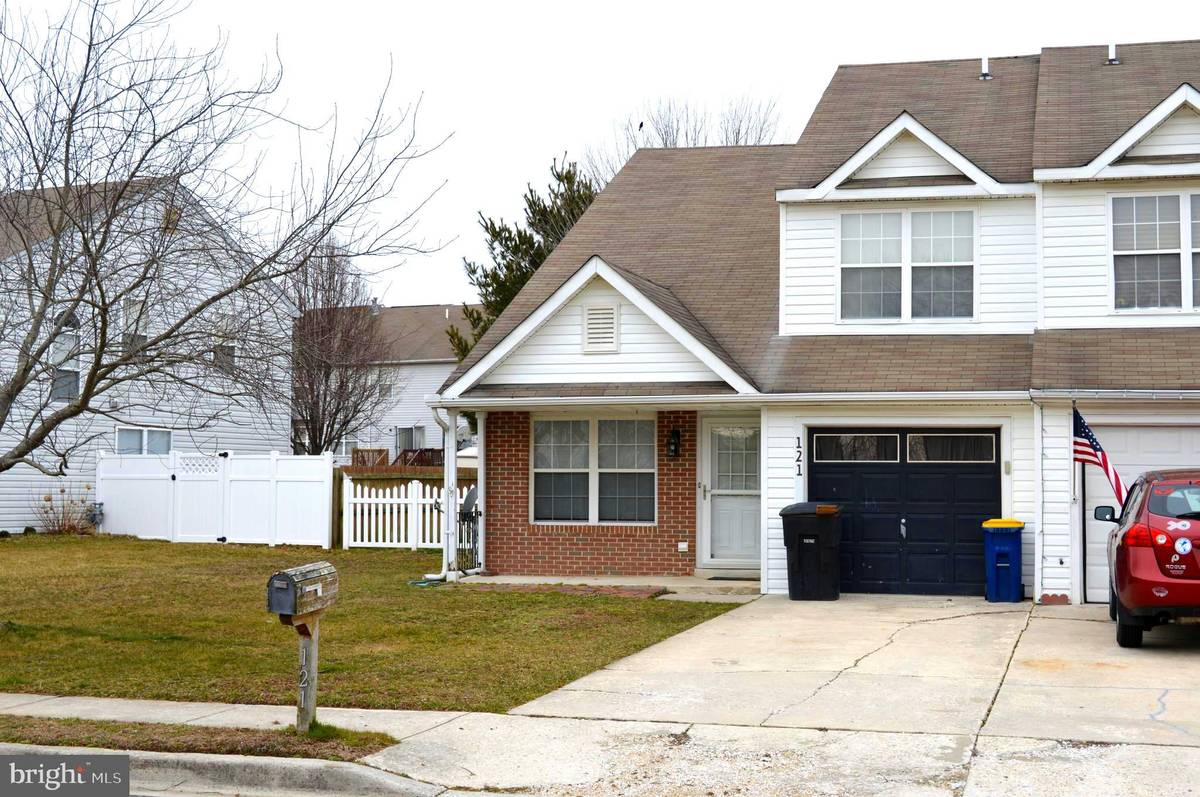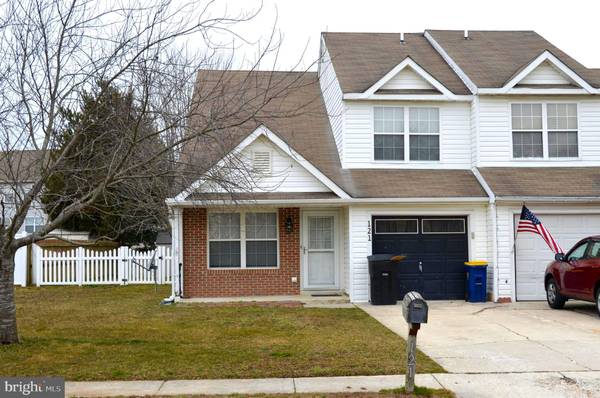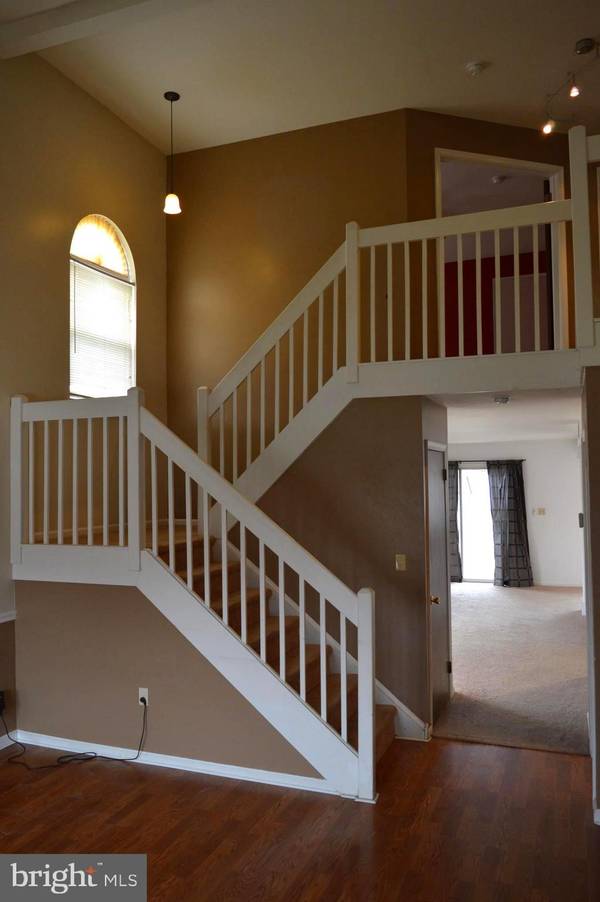$176,000
$174,900
0.6%For more information regarding the value of a property, please contact us for a free consultation.
3 Beds
3 Baths
1,734 SqFt
SOLD DATE : 06/28/2019
Key Details
Sold Price $176,000
Property Type Single Family Home
Sub Type Twin/Semi-Detached
Listing Status Sold
Purchase Type For Sale
Square Footage 1,734 sqft
Price per Sqft $101
Subdivision Village Of Westove
MLS Listing ID DEKT220488
Sold Date 06/28/19
Style Other
Bedrooms 3
Full Baths 2
Half Baths 1
HOA Fees $20/ann
HOA Y/N Y
Abv Grd Liv Area 1,734
Originating Board BRIGHT
Year Built 1996
Annual Tax Amount $1,484
Tax Year 2018
Lot Size 5,590 Sqft
Acres 0.13
Lot Dimensions 47.98 x 116.51
Property Description
You'll love this well maintained 2-story duplex located a short drive from Dover Air Force Base or the charm of downtown Dover. As you enter the home, the vaulted ceilings in the family room makes the moderate room feel substantial! The open, tiled kitchen offers the opportunity for the chef to engage with family and guests in both the living and dining rooms. Sliding doors from the family room leads to the patio and fenced in oasis, just waiting for outdoor entertaining and BBQ's. The large master bedroom also includes the privacy of an ensuite bathroom. Situated in a family-friendly neighborhood near a great park, this home is sure to go fast! Schedule your showing today!
Location
State DE
County Kent
Area Capital (30802)
Zoning RM1
Rooms
Other Rooms Living Room, Dining Room, Primary Bedroom, Bedroom 2, Kitchen, Family Room, Bedroom 1
Interior
Interior Features Primary Bath(s)
Hot Water Natural Gas
Heating Forced Air
Cooling Central A/C
Equipment Dishwasher, Disposal, Oven - Self Cleaning, Oven - Double, Washer, Dryer
Furnishings No
Fireplace N
Appliance Dishwasher, Disposal, Oven - Self Cleaning, Oven - Double, Washer, Dryer
Heat Source Natural Gas
Laundry Main Floor
Exterior
Garage Garage - Front Entry, Garage Door Opener
Garage Spaces 3.0
Fence Vinyl
Water Access N
Accessibility None
Attached Garage 1
Total Parking Spaces 3
Garage Y
Building
Story 2
Sewer Public Sewer
Water Public
Architectural Style Other
Level or Stories 2
Additional Building Above Grade, Below Grade
New Construction N
Schools
School District Capital
Others
HOA Fee Include Common Area Maintenance
Senior Community No
Tax ID ED-05-07613-01-2200-000
Ownership Fee Simple
SqFt Source Estimated
Acceptable Financing Conventional, FHA 203(b), VA
Horse Property N
Listing Terms Conventional, FHA 203(b), VA
Financing Conventional,FHA 203(b),VA
Special Listing Condition Standard
Read Less Info
Want to know what your home might be worth? Contact us for a FREE valuation!

Our team is ready to help you sell your home for the highest possible price ASAP

Bought with Kimberly Lynn Haggard • Keller Williams Realty Central-Delaware

"My job is to find and attract mastery-based agents to the office, protect the culture, and make sure everyone is happy! "







