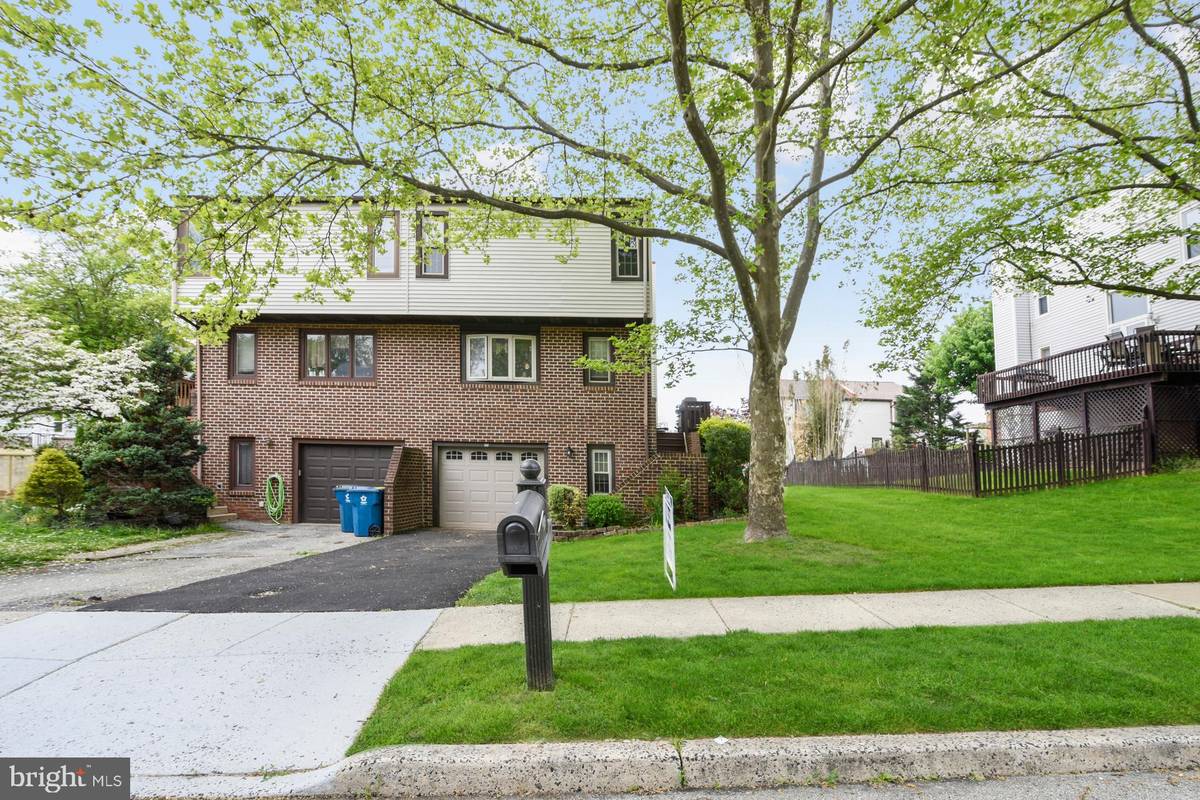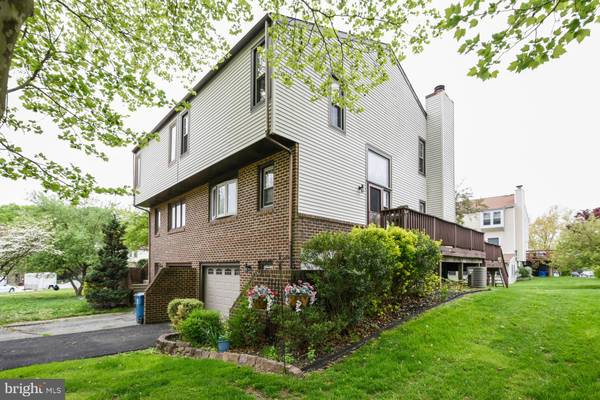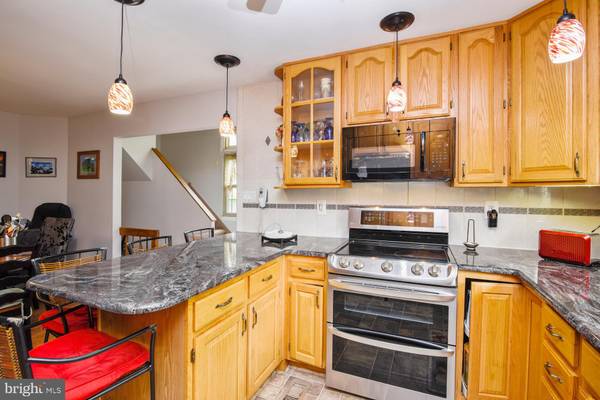$295,000
$295,000
For more information regarding the value of a property, please contact us for a free consultation.
3 Beds
3 Baths
2,040 SqFt
SOLD DATE : 06/20/2019
Key Details
Sold Price $295,000
Property Type Single Family Home
Sub Type Twin/Semi-Detached
Listing Status Sold
Purchase Type For Sale
Square Footage 2,040 sqft
Price per Sqft $144
Subdivision Hamlet Mews
MLS Listing ID PAMC606324
Sold Date 06/20/19
Style Traditional
Bedrooms 3
Full Baths 2
Half Baths 1
HOA Y/N N
Abv Grd Liv Area 1,740
Originating Board BRIGHT
Year Built 1978
Annual Tax Amount $3,366
Tax Year 2018
Lot Size 4,600 Sqft
Acres 0.11
Lot Dimensions 46.00 x 0.00
Property Description
Here it is! The beautiful updated Twin you have been waiting for in Hamlet Mews! 3 Bedroom 2.5 Bath with Garage and Fireplace. Enjoy your summer on the maintenance free deck with your Weber grill. The Kitchen is updated with appliances, granite countertops and breakfast bar. New Carpet throughout the home and has been recently painted. Master bedroom offers walk in custom closet, Master Bath w/shower stall updated with ceramic tile and Rainfall shower head. Updated Hall Bath w/combo Tub/Shower. Sunken living room offers wood burning fireplace. Finished lower level with laundry room and inside access to garage. The location is ideal in King of Prussia! Walk to Angelo s or Famous George's Pizza, the local dry cleaner, hair salon, veterinary clinic, Screwballs restaurant, Sweetbriar Park and Nor View Farms! Owner is including...Weber Grill, patio furniture, firewood, washer/dryer and Refrigerator!
Location
State PA
County Montgomery
Area Upper Merion Twp (10658)
Zoning R3A
Rooms
Basement Full, Fully Finished
Interior
Interior Features Combination Kitchen/Dining
Hot Water Electric
Heating Heat Pump(s)
Cooling Central A/C
Fireplaces Number 1
Fireplaces Type Wood
Fireplace Y
Heat Source Electric
Exterior
Garage Garage - Front Entry, Garage Door Opener, Inside Access
Garage Spaces 1.0
Water Access N
Accessibility None
Attached Garage 1
Total Parking Spaces 1
Garage Y
Building
Story 3+
Sewer Public Sewer
Water Public
Architectural Style Traditional
Level or Stories 3+
Additional Building Above Grade, Below Grade
New Construction N
Schools
School District Upper Merion Area
Others
Senior Community No
Tax ID 58-00-09080-861
Ownership Fee Simple
SqFt Source Assessor
Acceptable Financing Cash, Conventional, FHA, VA
Listing Terms Cash, Conventional, FHA, VA
Financing Cash,Conventional,FHA,VA
Special Listing Condition Standard
Read Less Info
Want to know what your home might be worth? Contact us for a FREE valuation!

Our team is ready to help you sell your home for the highest possible price ASAP

Bought with Kyle C McKnett • Long & Foster Real Estate, Inc.

"My job is to find and attract mastery-based agents to the office, protect the culture, and make sure everyone is happy! "







