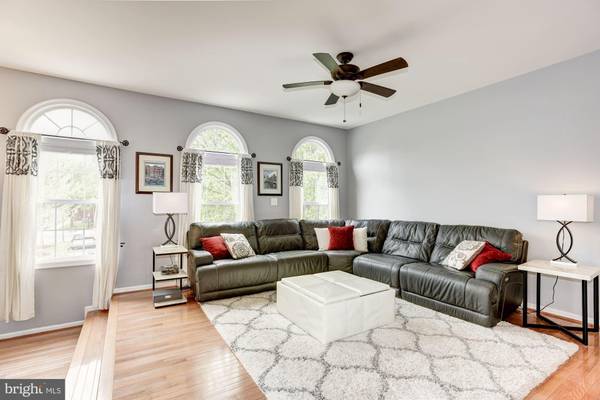$525,000
$515,000
1.9%For more information regarding the value of a property, please contact us for a free consultation.
3 Beds
4 Baths
2,564 SqFt
SOLD DATE : 06/12/2019
Key Details
Sold Price $525,000
Property Type Townhouse
Sub Type End of Row/Townhouse
Listing Status Sold
Purchase Type For Sale
Square Footage 2,564 sqft
Price per Sqft $204
Subdivision Great Falls Chase
MLS Listing ID VALO382160
Sold Date 06/12/19
Style Other,Traditional
Bedrooms 3
Full Baths 3
Half Baths 1
HOA Fees $109/mo
HOA Y/N Y
Abv Grd Liv Area 2,564
Originating Board BRIGHT
Year Built 2001
Annual Tax Amount $4,866
Tax Year 2019
Lot Size 2,614 Sqft
Acres 0.06
Property Description
Looking for that "Wow" factor? Look no further * Immaculate 2-Car Garage Townhome in Great Falls Chase * Sought after Carlyle Floor plan * Main level hardwoods lead you through an elegant entryway and into a bright, open layout * NEW Blinds * All Fixtures and Door Knobs updated * The large Living Room space with stone accent wall is a room you will love to use * A formal Dining Room with large window offers enough space for most table sizes and shapes * Amazing Kitchen provides counter space galore, SS Appliances, NEW fridge and beautiful 42 cabinetry with pantry space * Step onto the beautiful deck with its own irrigation zone for potted plants * New Upper Level Pergo floors * Spacious Master Bedroom w/ Vaulted Ceiling & Walk In Closet * Renovated Master Bathroom with separate soaking Tub & Shower, gorgeous vanity with drawers/ cabinet space and has been re-grouted * Bedrooms 2 and 3 are wonderfully sized and include another walk in closet * Renovated Hall bath features stone accent wall with beautiful cultured marble topped vanity and updated fixtures * Upper level laundry with NEW oversized washer and dryer * Walk out Lower Level boasts a huge Rec Room with gas fireplace * LL 3rd Full Bath * Relax in the privacy of the lower level patio * Remarkable landscaping improvements include retaining wall with drainage system, front and side garden beds with multi-seasonal plantings, newly stained deck and fence, 5 zone irrigation system with timers includes coverage to front, side, rear and up on the deck * Oversized finished 2 car garage space with storage space * Outstanding commuter location with easy access to shopping, park, amenties, Rt 7, Rt 28, Fairfax County Parkway and Dulles Toll Road * Approx. 8 miles to Reston Metro * Enjoy Great Falls Chase amenities including Tennis courts, Basketball court, Pool, Clubhouse with rentable party or meeting space, Newer playground and walking trails.
Location
State VA
County Loudoun
Zoning PDH4
Rooms
Other Rooms Living Room, Dining Room, Primary Bedroom, Bedroom 2, Kitchen, Family Room, Den, Bathroom 3, Half Bath
Basement Garage Access, Fully Finished, Heated, Improved, Outside Entrance, Rear Entrance, Walkout Level, Windows
Interior
Interior Features Attic, Breakfast Area, Carpet, Ceiling Fan(s), Chair Railings, Combination Kitchen/Living, Dining Area, Family Room Off Kitchen, Floor Plan - Open, Formal/Separate Dining Room, Kitchen - Gourmet, Walk-in Closet(s), Wood Floors
Heating Forced Air
Cooling Central A/C, Ceiling Fan(s)
Fireplaces Number 1
Fireplaces Type Gas/Propane
Equipment Built-In Microwave, Built-In Range, Dishwasher, Disposal, Dryer, Icemaker, Humidifier, Microwave, Refrigerator, Stainless Steel Appliances, Washer, Water Heater
Fireplace Y
Appliance Built-In Microwave, Built-In Range, Dishwasher, Disposal, Dryer, Icemaker, Humidifier, Microwave, Refrigerator, Stainless Steel Appliances, Washer, Water Heater
Heat Source Natural Gas
Laundry Upper Floor
Exterior
Garage Additional Storage Area, Garage - Front Entry, Garage Door Opener
Garage Spaces 2.0
Utilities Available Water Available, Sewer Available, Phone Available, Natural Gas Available, Electric Available, Cable TV Available
Amenities Available Basketball Courts, Club House, Common Grounds, Jog/Walk Path, Picnic Area, Pool - Outdoor, Tennis Courts, Tot Lots/Playground
Waterfront N
Water Access N
Accessibility None
Attached Garage 2
Total Parking Spaces 2
Garage Y
Building
Story 3+
Sewer Public Sewer
Water Public
Architectural Style Other, Traditional
Level or Stories 3+
Additional Building Above Grade, Below Grade
New Construction N
Schools
Elementary Schools Horizon
Middle Schools Seneca Ridge
High Schools Dominion
School District Loudoun County Public Schools
Others
HOA Fee Include Common Area Maintenance,Management,Pool(s),Reserve Funds,Trash
Senior Community No
Tax ID 006168735000
Ownership Fee Simple
SqFt Source Estimated
Horse Property N
Special Listing Condition Standard
Read Less Info
Want to know what your home might be worth? Contact us for a FREE valuation!

Our team is ready to help you sell your home for the highest possible price ASAP

Bought with Maureen C Clyne • @home real estate

"My job is to find and attract mastery-based agents to the office, protect the culture, and make sure everyone is happy! "







