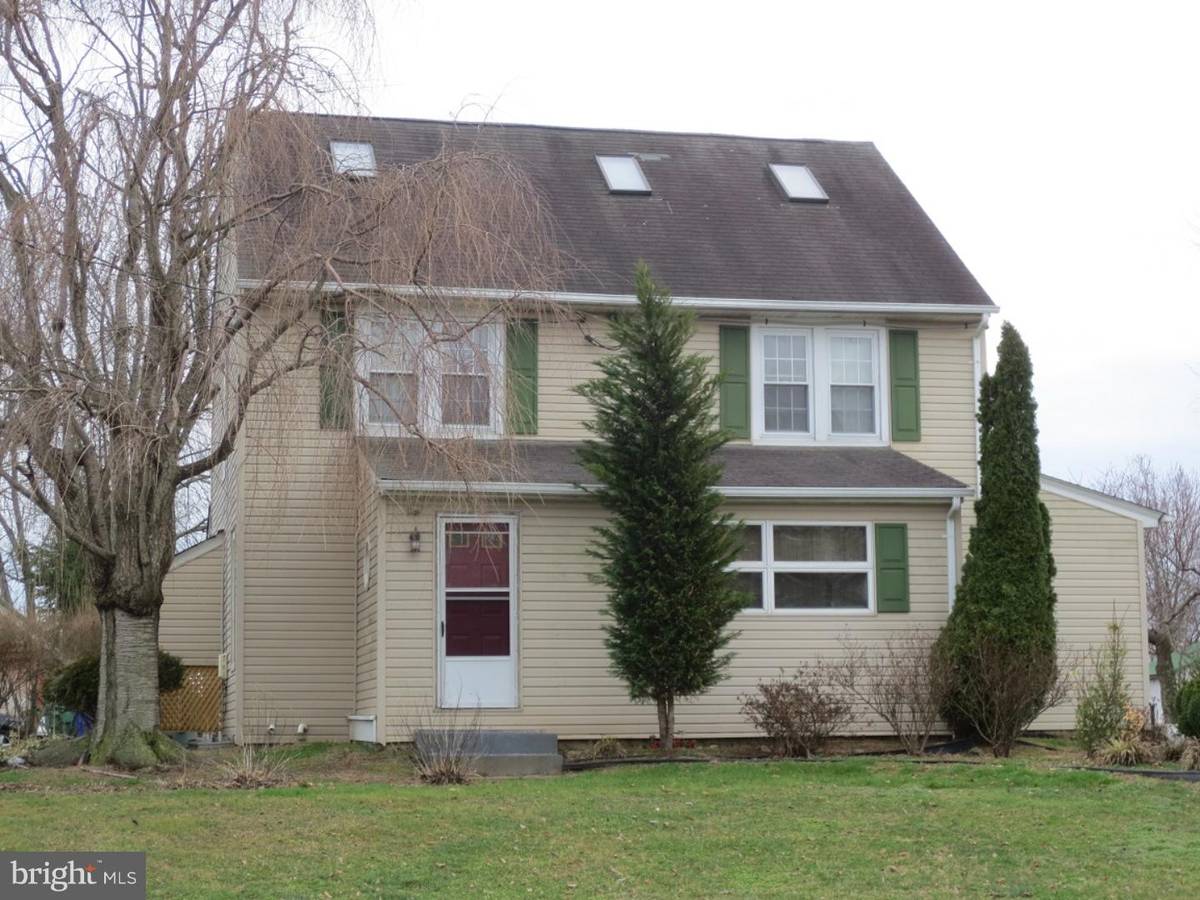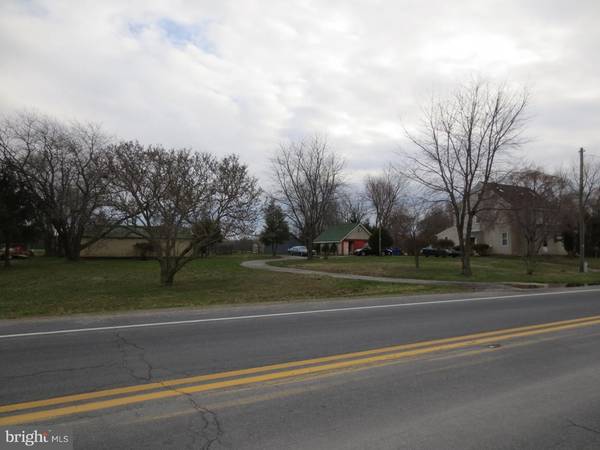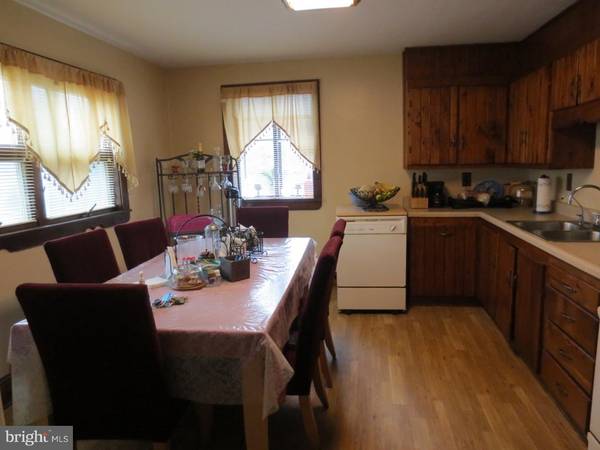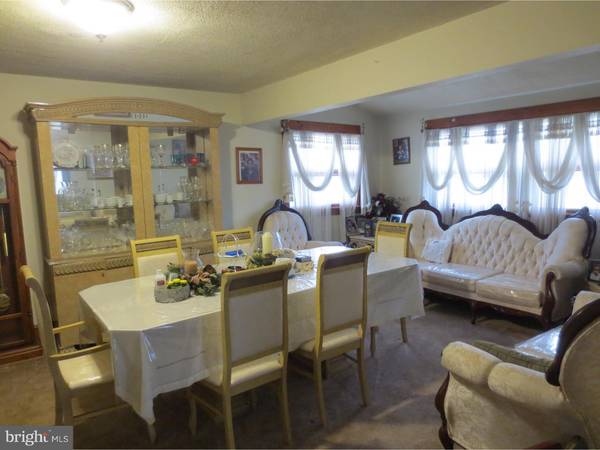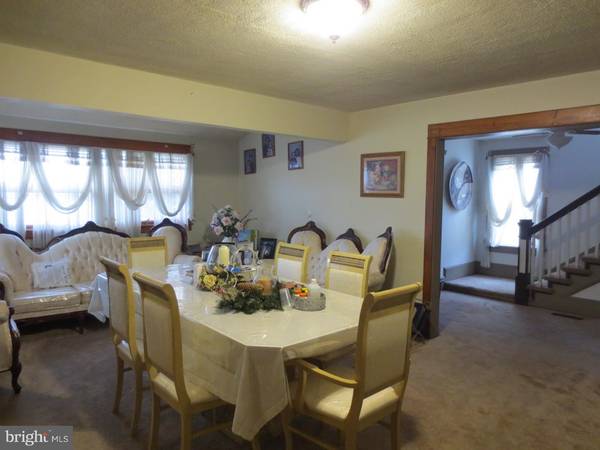$267,250
$269,900
1.0%For more information regarding the value of a property, please contact us for a free consultation.
4 Beds
2 Baths
2,514 SqFt
SOLD DATE : 05/30/2019
Key Details
Sold Price $267,250
Property Type Single Family Home
Sub Type Detached
Listing Status Sold
Purchase Type For Sale
Square Footage 2,514 sqft
Price per Sqft $106
Subdivision Cheswold
MLS Listing ID 1002494514
Sold Date 05/30/19
Style Farmhouse/National Folk
Bedrooms 4
Full Baths 2
HOA Y/N N
Abv Grd Liv Area 2,064
Originating Board TREND
Year Built 1931
Annual Tax Amount $1,001
Tax Year 2018
Lot Size 8.300 Acres
Acres 8.3
Lot Dimensions 300 1100
Property Description
A roomy farmhouse remodeled in 2004 from top to bottom. Sitting at the front acre of an 8 acres farm,you can enjoy starry nights and verdant views. Two paddocks, and two fenced fields will allow horses, cows, you name it. The 4 stall barn plus tack room and the 15 x 18 animal shelter plus hay loft set the small farmer into action or a 4 H'r. A detached one car and detached two car garage are handy additions and a run in for horses helps too. The 3rd floor bedroom has 5 skylights which invite activity from amateur astronomers, and large bedrooms with plenty of closet space on the 2nd floor plus an office which can double as bedroom w/walk in. Just east of Rt 13 away from the highways yet close enough to everything one needs. Inspection for informational purpose only. All in working order.Short Sale
Location
State DE
County Kent
Area Capital (30802)
Zoning AC
Direction North
Rooms
Other Rooms Living Room, Dining Room, Primary Bedroom, Kitchen, Family Room, Laundry, Other, Attic
Basement Full, Unfinished, Outside Entrance
Interior
Interior Features Skylight(s), Ceiling Fan(s), Water Treat System, Stall Shower, Kitchen - Eat-In
Hot Water Electric
Heating Forced Air
Cooling Central A/C
Flooring Wood, Tile/Brick
Equipment Built-In Range, Disposal, Built-In Microwave
Fireplace N
Appliance Built-In Range, Disposal, Built-In Microwave
Heat Source Propane - Leased
Laundry Main Floor
Exterior
Exterior Feature Deck(s)
Garage Garage - Front Entry
Garage Spaces 6.0
Fence Other
Utilities Available Cable TV
Water Access N
Roof Type Shingle
Accessibility None
Porch Deck(s)
Total Parking Spaces 6
Garage Y
Building
Lot Description Sloping, Open, Front Yard, Rear Yard, SideYard(s)
Story 2
Foundation Brick/Mortar
Sewer On Site Septic
Water Well
Architectural Style Farmhouse/National Folk
Level or Stories 2
Additional Building Above Grade, Below Grade
New Construction N
Schools
School District Capital
Others
Senior Community No
Tax ID LC-00-03800-01-2400-000
Ownership Fee Simple
SqFt Source Assessor
Acceptable Financing Conventional, VA
Horse Feature Paddock
Listing Terms Conventional, VA
Financing Conventional,VA
Special Listing Condition Short Sale
Read Less Info
Want to know what your home might be worth? Contact us for a FREE valuation!

Our team is ready to help you sell your home for the highest possible price ASAP

Bought with Michael Conlon • EXP Realty, LLC

"My job is to find and attract mastery-based agents to the office, protect the culture, and make sure everyone is happy! "


