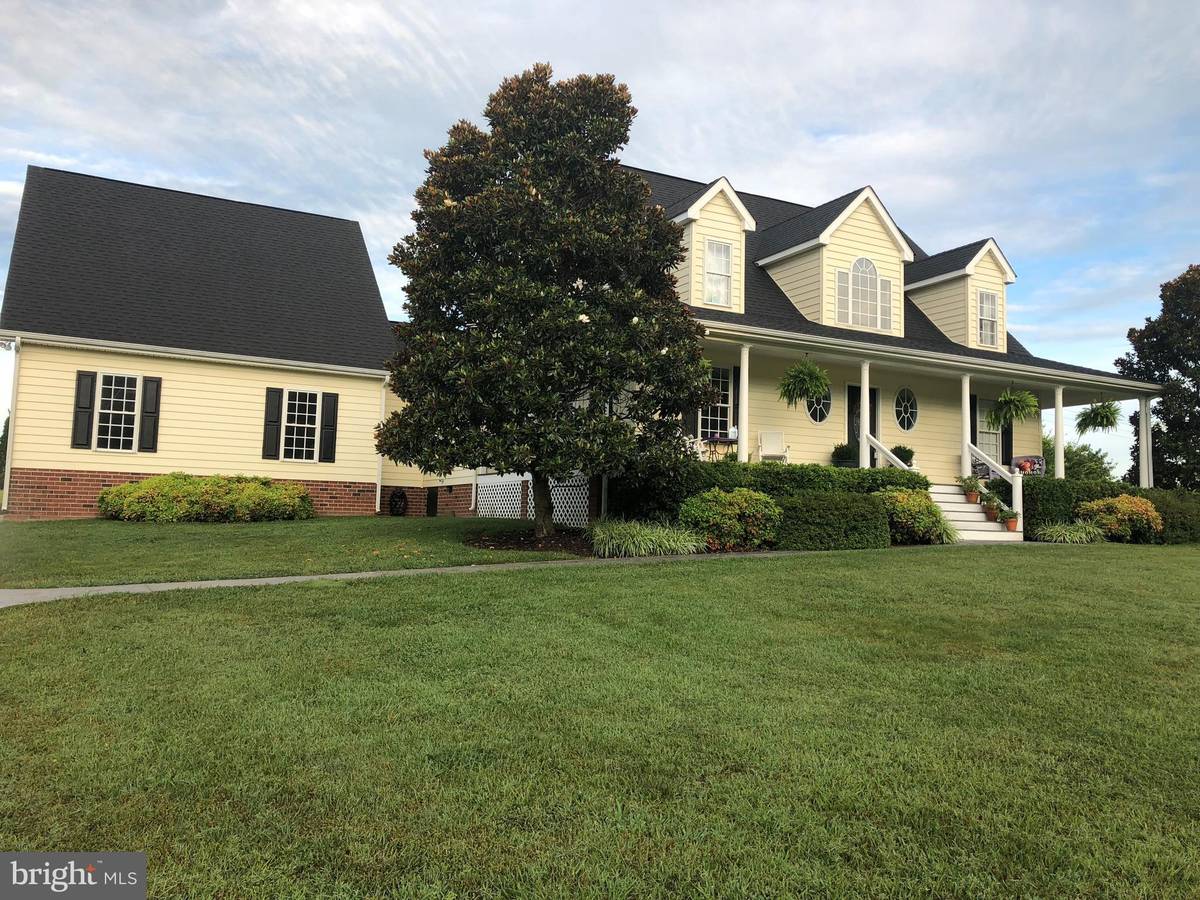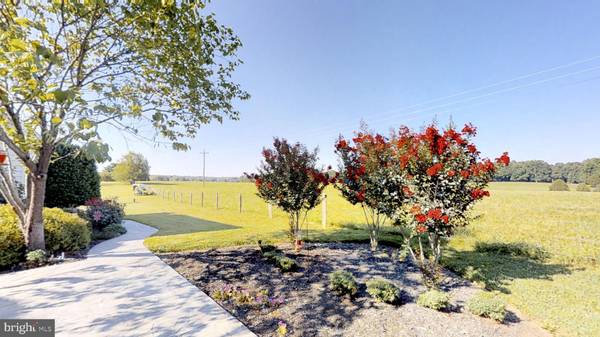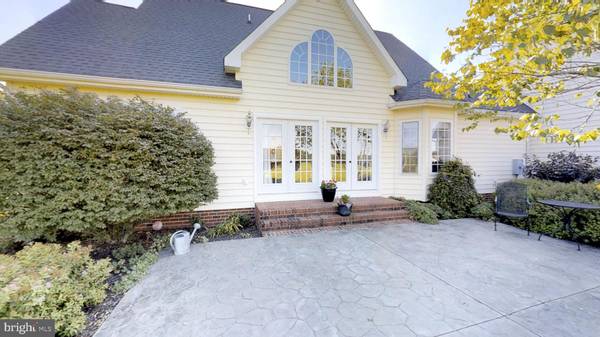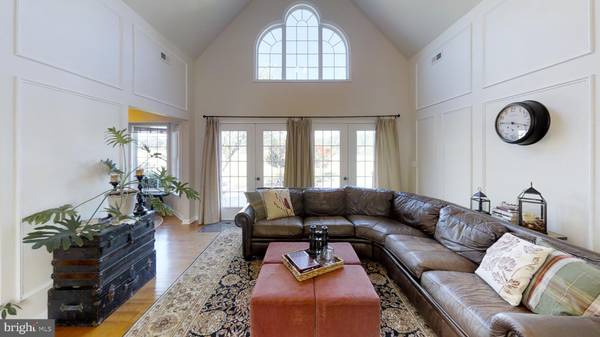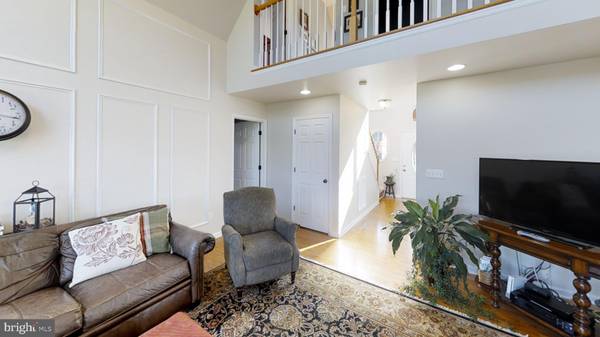$369,900
$374,900
1.3%For more information regarding the value of a property, please contact us for a free consultation.
3 Beds
3 Baths
2,675 SqFt
SOLD DATE : 05/30/2019
Key Details
Sold Price $369,900
Property Type Single Family Home
Sub Type Detached
Listing Status Sold
Purchase Type For Sale
Square Footage 2,675 sqft
Price per Sqft $138
Subdivision Brandywood Estate
MLS Listing ID VALA117726
Sold Date 05/30/19
Style Cape Cod
Bedrooms 3
Full Baths 2
Half Baths 1
HOA Fees $20/ann
HOA Y/N Y
Abv Grd Liv Area 2,675
Originating Board BRIGHT
Year Built 2002
Annual Tax Amount $2,355
Tax Year 2018
Lot Size 0.918 Acres
Acres 0.92
Property Description
Beautiful custom home w/ lake views and open floor plan. The large kitchen features hardwood floors, maple cabinets, stainless steel appliances and is open to the b'fast room and living room. Enjoy your morning coffee in the b'fast room watching the birds and looking out to beautiful landscaping and undeveloped farm land. The living room features hardwood flooring, vaulted ceilings, custom moldings and beautiful sunset views. The main level master is a large room with lots of light, a walk-in closet, his and her sinks and a jaccuzzi tub. The upstairs features hardwood flooring, large 2 & 3 BR's, walk-in closets, built in book shelves, built in desk. The large bonus room is a great place for an extra bedroom, an office, playroom or storage. This lovingly maintained home is perfect for full time living, a second home or even a rental. To top it off there is great outdoor living space, including a front porch, a huge stamped concrete patio and plenty of yard for your favorite games. The Common area is within walking distance and boast 3 separate beach areas, volleyball, pavilion, picnic tables and DEEDED boat slip. New paint and brand new HVAC (10 year parts warranty conveys).Come take a look, you won't be disappointed, priced to sell. Owner agent.
Location
State VA
County Louisa
Zoning R2
Rooms
Main Level Bedrooms 1
Interior
Interior Features Breakfast Area, Ceiling Fan(s), Combination Kitchen/Living, Crown Moldings, Dining Area, Entry Level Bedroom, Floor Plan - Open, Formal/Separate Dining Room, Kitchen - Eat-In, Primary Bath(s), Walk-in Closet(s)
Hot Water Electric
Heating Heat Pump(s)
Cooling Central A/C
Flooring Hardwood, Ceramic Tile, Carpet
Equipment Built-In Microwave, Dishwasher, Dryer - Electric, Dryer - Front Loading, Icemaker, Oven/Range - Electric, Stainless Steel Appliances, Washer - Front Loading, Water Heater
Fireplace N
Window Features Bay/Bow,Vinyl Clad
Appliance Built-In Microwave, Dishwasher, Dryer - Electric, Dryer - Front Loading, Icemaker, Oven/Range - Electric, Stainless Steel Appliances, Washer - Front Loading, Water Heater
Heat Source Electric
Laundry Main Floor
Exterior
Exterior Feature Patio(s), Porch(es)
Garage Garage - Side Entry, Garage Door Opener, Inside Access, Oversized
Garage Spaces 2.0
Amenities Available Beach, Boat Dock/Slip, Boat Ramp, Lake
Waterfront N
Water Access Y
Water Access Desc Boat - Powered,Canoe/Kayak,Fishing Allowed,Personal Watercraft (PWC),Private Access,Seaplane Permitted,Swimming Allowed,Waterski/Wakeboard
View Lake, Pasture, Panoramic, Garden/Lawn
Roof Type Architectural Shingle
Accessibility 36\"+ wide Halls, 32\"+ wide Doors, 2+ Access Exits
Porch Patio(s), Porch(es)
Attached Garage 2
Total Parking Spaces 2
Garage Y
Building
Story 2
Foundation Brick/Mortar, Crawl Space
Sewer Septic = # of BR
Water Private
Architectural Style Cape Cod
Level or Stories 2
Additional Building Above Grade, Below Grade
Structure Type 2 Story Ceilings,Cathedral Ceilings,Dry Wall
New Construction N
Schools
School District Louisa County Public Schools
Others
Senior Community No
Tax ID 46I-1-23
Ownership Fee Simple
SqFt Source Assessor
Horse Property N
Special Listing Condition Standard
Read Less Info
Want to know what your home might be worth? Contact us for a FREE valuation!

Our team is ready to help you sell your home for the highest possible price ASAP

Bought with Amanda C Hackworth • CENTURY 21 New Millennium

"My job is to find and attract mastery-based agents to the office, protect the culture, and make sure everyone is happy! "


