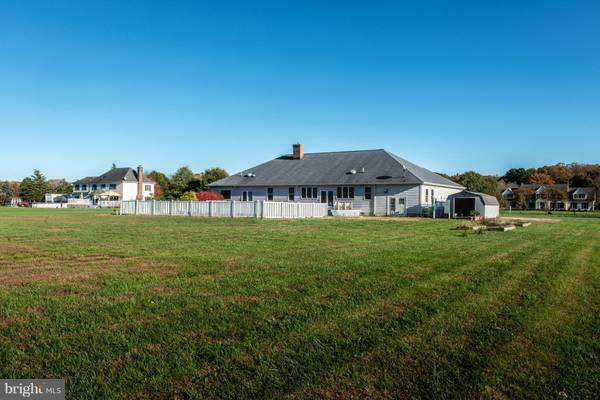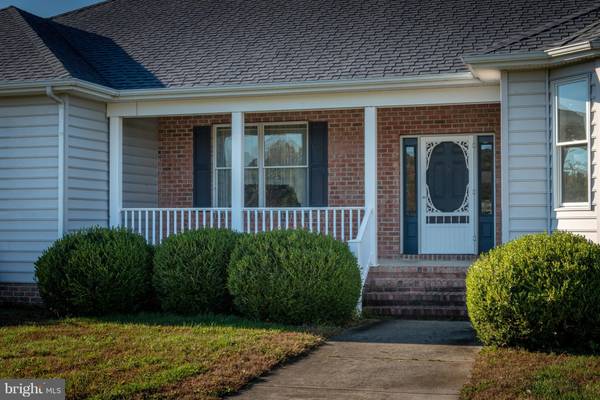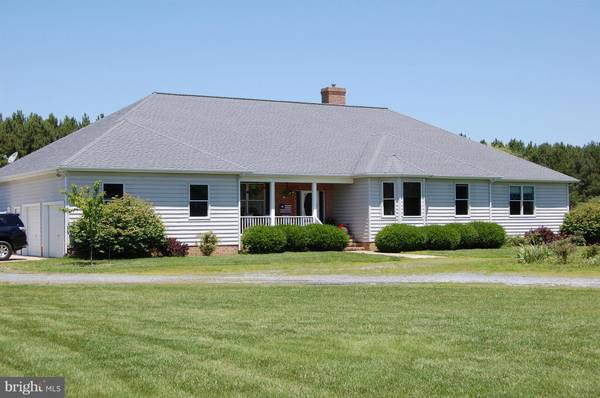$395,000
$399,900
1.2%For more information regarding the value of a property, please contact us for a free consultation.
4 Beds
3 Baths
3,311 SqFt
SOLD DATE : 05/31/2019
Key Details
Sold Price $395,000
Property Type Single Family Home
Sub Type Detached
Listing Status Sold
Purchase Type For Sale
Square Footage 3,311 sqft
Price per Sqft $119
Subdivision High Banks
MLS Listing ID MDTA127640
Sold Date 05/31/19
Style Ranch/Rambler
Bedrooms 4
Full Baths 2
Half Baths 1
HOA Y/N N
Abv Grd Liv Area 3,311
Originating Board BRIGHT
Year Built 2002
Annual Tax Amount $3,331
Tax Year 2019
Lot Size 2.000 Acres
Acres 2.0
Property Description
Reduced!! Freshly painted and waiting for its new owners! Fantastic High Banks rancher situated on 2 spacious acres. This spacious 3300+ square foot home offers 4 bedrooms with 3 baths, hardwood flooring throughout, huge family room with airtight wood stove and located directly off kitchen. Cathedral ceilings in family room, fully updated kitchen with granite, island with cook top with new Kitchen Aide appliances and breakfast bar with seating for 4. Generous master bedroom with en suite bath with double vanities and walk in shower and separate tub, extra bonus room, formal dining room with chair rail and crown molding, large foyer and utility room and 2car garage with large workshop with fixed stairs to huge attic storage. A large rear deck and perfect, fenced in-ground pool complete this awesome property. Conveniently located to boat ramp on the Choptank river, within a 5 minute drive.
Location
State MD
County Talbot
Zoning R
Rooms
Other Rooms Living Room, Dining Room, Primary Bedroom, Bedroom 2, Bedroom 3, Bedroom 4, Kitchen, Family Room, Foyer, Laundry, Other
Main Level Bedrooms 4
Interior
Interior Features Breakfast Area, Dining Area
Hot Water Oil, Instant Hot Water
Heating Forced Air
Cooling Central A/C
Fireplaces Number 1
Fireplace Y
Heat Source Oil
Exterior
Garage Garage - Side Entry
Garage Spaces 2.0
Waterfront N
Water Access N
Accessibility Other
Road Frontage City/County
Attached Garage 2
Total Parking Spaces 2
Garage Y
Building
Story 1
Sewer Septic Exists
Water Well
Architectural Style Ranch/Rambler
Level or Stories 1
Additional Building Above Grade
New Construction N
Schools
School District Talbot County Public Schools
Others
Senior Community No
Tax ID 2104163826
Ownership Fee Simple
SqFt Source Estimated
Special Listing Condition Standard
Read Less Info
Want to know what your home might be worth? Contact us for a FREE valuation!

Our team is ready to help you sell your home for the highest possible price ASAP

Bought with Penny M Introcaso • Benson & Mangold, LLC

"My job is to find and attract mastery-based agents to the office, protect the culture, and make sure everyone is happy! "







