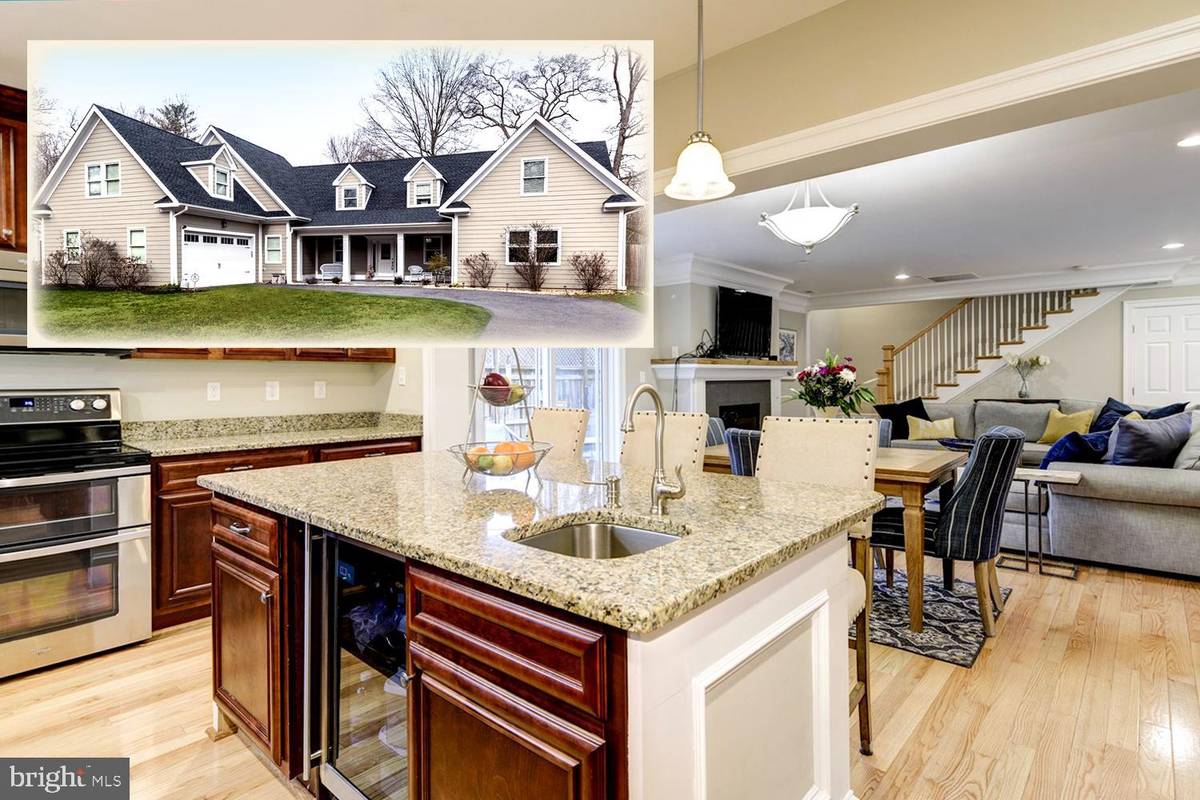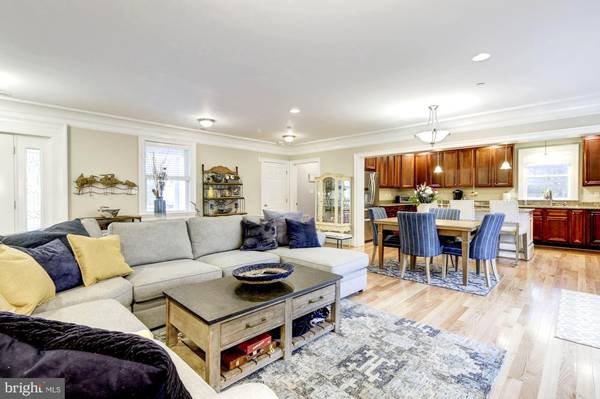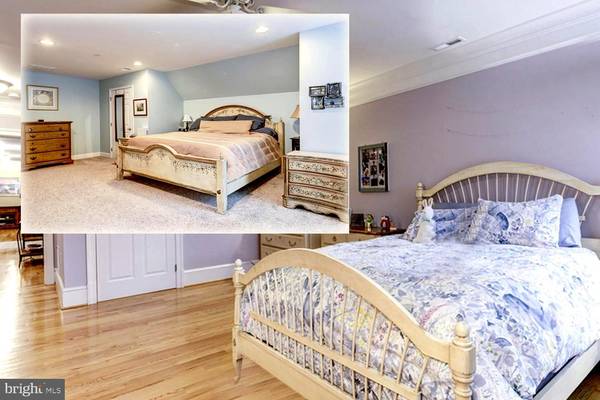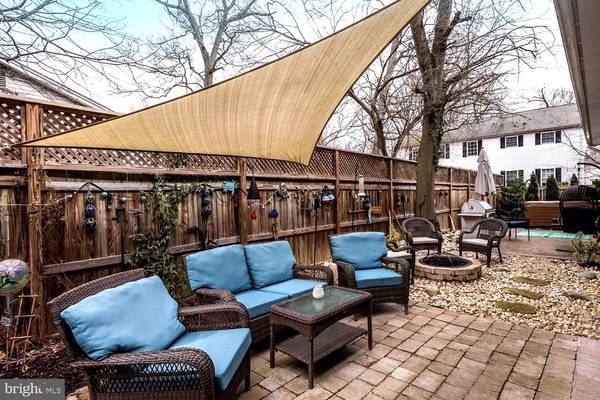$670,000
$675,000
0.7%For more information regarding the value of a property, please contact us for a free consultation.
6 Beds
6 Baths
3,924 SqFt
SOLD DATE : 05/30/2019
Key Details
Sold Price $670,000
Property Type Single Family Home
Sub Type Detached
Listing Status Sold
Purchase Type For Sale
Square Footage 3,924 sqft
Price per Sqft $170
Subdivision Hillsmere Estates
MLS Listing ID MDAA350610
Sold Date 05/30/19
Style Cape Cod,Carriage House
Bedrooms 6
Full Baths 4
Half Baths 2
HOA Y/N N
Abv Grd Liv Area 3,924
Originating Board BRIGHT
Year Built 2015
Annual Tax Amount $6,737
Tax Year 2018
Lot Size 0.271 Acres
Acres 0.27
Property Description
Drastic price reduction for quick sale - don't miss out!! Better than New Construction!! Owners have lovingly upgraded this 2015 custom built home. Almost 4,000 square feet on 2 levels - amazing floorplan that you must see to appreciate! The moment you step in the door, you are welcomed with an open and flowing family room that leads to a wonderfully fitted kitchen with 2 wine/drink coolers - call your friends!! 3 bedrooms on the main level and 3 bedrooms on the upper level allow for maximum flexibility. 2 master bedrooms, one on the main level is handicap accessible with a roll in shower. Large den on the upper level provides a perfect spot for exercise/game room. This is truly a home that you need to see in person to truly appreciate - don't hesitate!!
Location
State MD
County Anne Arundel
Zoning R2
Rooms
Main Level Bedrooms 3
Interior
Interior Features Built-Ins, Carpet, Ceiling Fan(s), Chair Railings, Entry Level Bedroom, Family Room Off Kitchen, Floor Plan - Open, Kitchen - Gourmet, Kitchen - Island, Primary Bath(s), Walk-in Closet(s), Water Treat System, Window Treatments, Wood Floors
Hot Water Electric
Heating Central
Cooling Central A/C
Fireplaces Number 1
Fireplaces Type Gas/Propane
Equipment Built-In Microwave, Dishwasher, Disposal, Dryer, Extra Refrigerator/Freezer, Oven/Range - Electric, Refrigerator, Stainless Steel Appliances, Washer, Water Conditioner - Owned, Water Heater
Fireplace Y
Appliance Built-In Microwave, Dishwasher, Disposal, Dryer, Extra Refrigerator/Freezer, Oven/Range - Electric, Refrigerator, Stainless Steel Appliances, Washer, Water Conditioner - Owned, Water Heater
Heat Source Electric
Laundry Main Floor
Exterior
Garage Garage - Front Entry, Inside Access, Garage Door Opener
Garage Spaces 2.0
Fence Fully
Amenities Available Beach, Boat Dock/Slip, Boat Ramp, Common Grounds, Picnic Area, Pier/Dock, Pool - Outdoor, Tot Lots/Playground
Waterfront N
Water Access Y
Water Access Desc Boat - Powered,Canoe/Kayak,Sail
Accessibility Level Entry - Main, Roll-in Shower
Attached Garage 2
Total Parking Spaces 2
Garage Y
Building
Story 2
Foundation Crawl Space
Sewer Public Sewer
Water Well
Architectural Style Cape Cod, Carriage House
Level or Stories 2
Additional Building Above Grade, Below Grade
New Construction N
Schools
Elementary Schools Hillsmere
Middle Schools Annapolis
High Schools Annapolis
School District Anne Arundel County Public Schools
Others
HOA Fee Include Common Area Maintenance,Pier/Dock Maintenance
Senior Community No
Tax ID 020241208052755
Ownership Fee Simple
SqFt Source Estimated
Special Listing Condition Standard
Read Less Info
Want to know what your home might be worth? Contact us for a FREE valuation!

Our team is ready to help you sell your home for the highest possible price ASAP

Bought with Jim Ehrig • Coldwell Banker Realty

"My job is to find and attract mastery-based agents to the office, protect the culture, and make sure everyone is happy! "







