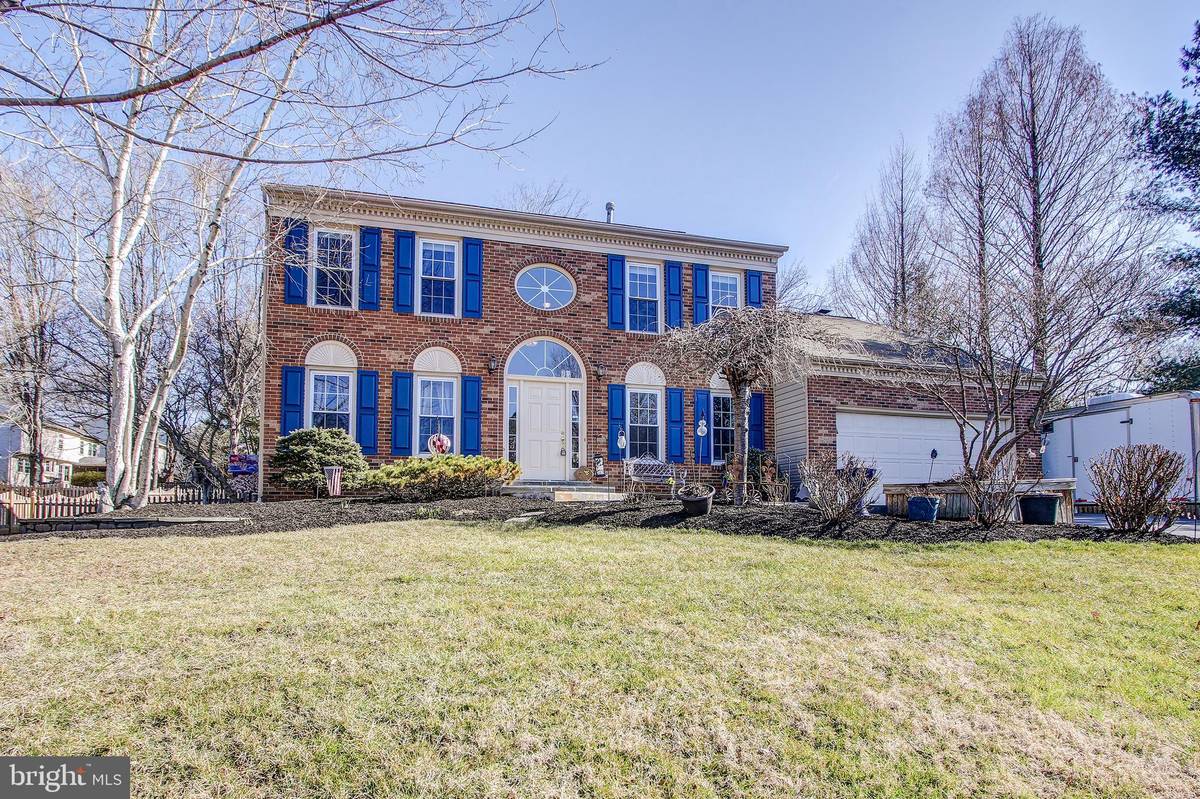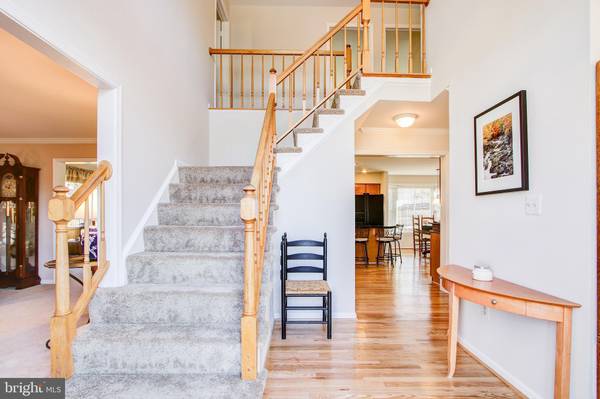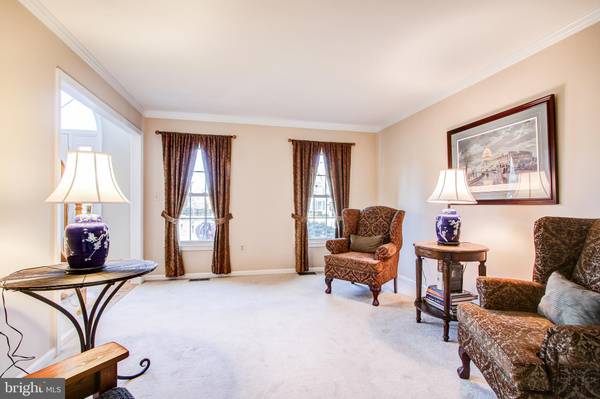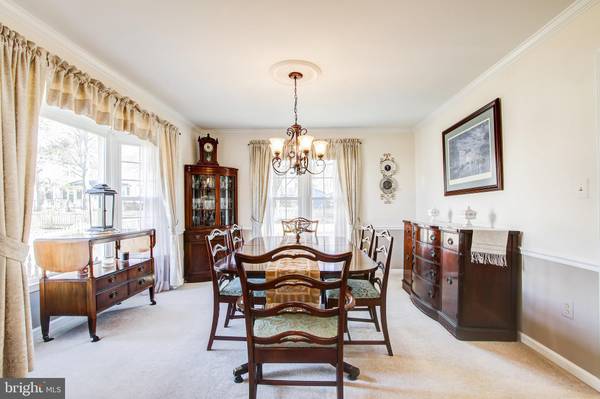$630,000
$615,000
2.4%For more information regarding the value of a property, please contact us for a free consultation.
4 Beds
4 Baths
3,488 SqFt
SOLD DATE : 05/24/2019
Key Details
Sold Price $630,000
Property Type Single Family Home
Sub Type Detached
Listing Status Sold
Purchase Type For Sale
Square Footage 3,488 sqft
Price per Sqft $180
Subdivision Cherrywood
MLS Listing ID MDMC618708
Sold Date 05/24/19
Style Colonial
Bedrooms 4
Full Baths 3
Half Baths 1
HOA Fees $6/ann
HOA Y/N Y
Abv Grd Liv Area 2,388
Originating Board BRIGHT
Year Built 1986
Annual Tax Amount $6,453
Tax Year 2018
Lot Size 0.312 Acres
Acres 0.31
Property Description
Truly a Special House to call your HOME! This Lovingly cared-for and Updated Colonial in sought-after Cherrywood features Spacious Rooms and Great Updates throughout! The Main Level Features an Open Foyer with refinished hardwood floors leading into a Large Kitchen opening up into the Welcoming Family Room w/ vaulted ceiling and fireplace. The Upper Level features 4 Spacious Bedrooms and 2 Full Bathrooms.Renovated a few years ago, the Lower Level offers Excellent Living, Full Bathroom and Storage Space!For the Ultimate Garage Lover, you will be knocked off your feet with the amazing updates that the owner has added here. Professional Garage Built-in Cabinets, Epoxy Floor, Insulation, and Electric Upgrades.You will love the private fenced backyard with Deck and Shed.Some of the many updates include New Carpet and Recently Refinished Hardwood Floors, HVAC System Updated in 2018, Roof/Gutters/Downspouts/Windows/Doors in 2008, Flagstone Walkway and the list goes on!This Dynamic Colonial will sure to be a crowd pleasure Great Space, Great Updates and a Great Yard!
Location
State MD
County Montgomery
Zoning R200
Rooms
Basement Full
Interior
Interior Features Floor Plan - Traditional, Primary Bath(s), Wood Floors, Carpet, Crown Moldings, Family Room Off Kitchen, Formal/Separate Dining Room, Kitchen - Gourmet, Kitchen - Table Space, Skylight(s)
Heating Forced Air
Cooling Central A/C
Fireplaces Number 1
Fireplaces Type Wood
Equipment Built-In Microwave, Cooktop, Dishwasher, Disposal, Dryer, Exhaust Fan, Icemaker, Refrigerator, Water Heater, Humidifier, Oven - Wall
Window Features Double Pane
Appliance Built-In Microwave, Cooktop, Dishwasher, Disposal, Dryer, Exhaust Fan, Icemaker, Refrigerator, Water Heater, Humidifier, Oven - Wall
Heat Source Natural Gas
Laundry Main Floor
Exterior
Exterior Feature Deck(s)
Garage Garage - Front Entry
Garage Spaces 2.0
Fence Rear
Amenities Available Tot Lots/Playground, Tennis Courts
Water Access N
Accessibility None
Porch Deck(s)
Attached Garage 2
Total Parking Spaces 2
Garage Y
Building
Lot Description Backs to Trees
Story 3+
Sewer Public Sewer
Water Public
Architectural Style Colonial
Level or Stories 3+
Additional Building Above Grade, Below Grade
New Construction N
Schools
Elementary Schools Cashell
Middle Schools Redland
High Schools Col. Zadok Magruder
School District Montgomery County Public Schools
Others
HOA Fee Include Common Area Maintenance,Trash
Senior Community No
Tax ID 160801788564
Ownership Fee Simple
SqFt Source Estimated
Special Listing Condition Standard
Read Less Info
Want to know what your home might be worth? Contact us for a FREE valuation!

Our team is ready to help you sell your home for the highest possible price ASAP

Bought with Linda Gelb • Berkshire Hathaway HomeServices PenFed Realty

"My job is to find and attract mastery-based agents to the office, protect the culture, and make sure everyone is happy! "







