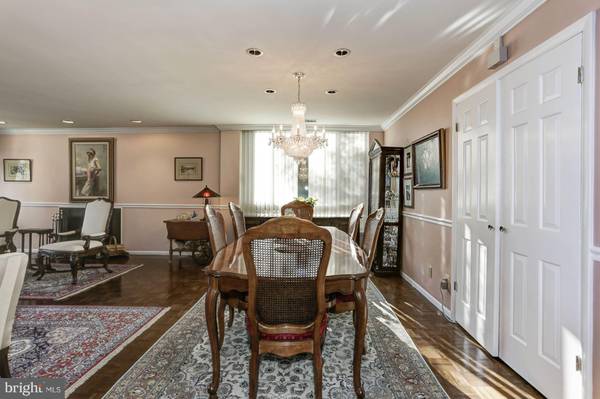$610,000
$640,000
4.7%For more information regarding the value of a property, please contact us for a free consultation.
2 Beds
2 Baths
1,708 SqFt
SOLD DATE : 05/17/2019
Key Details
Sold Price $610,000
Property Type Condo
Sub Type Condo/Co-op
Listing Status Sold
Purchase Type For Sale
Square Footage 1,708 sqft
Price per Sqft $357
Subdivision None Available
MLS Listing ID MDMC620228
Sold Date 05/17/19
Style Contemporary
Bedrooms 2
Full Baths 2
Condo Fees $1,232/mo
HOA Y/N N
Abv Grd Liv Area 1,708
Originating Board BRIGHT
Year Built 1973
Annual Tax Amount $5,892
Tax Year 2019
Property Description
Lovely sun-filled corner unit with East, South and Western exposures! Original floor plan is a two bedroom plus den, redesigned for open concept living. Renovated kitchen with upscale appliances, both bathrooms are updated. Separate dining area with beautiful chandelier, separate den with custom built-ins, private balcony nestled in the trees, owner's suite with full bath, dressing area and custom organized walk in closet. Latre second bedroom, overall great closet space, seperate storage unit and two garage spaces complete this offering. Sumner Village is an amenity rich community and includes a 24 hour gated entry, beautiful pool, two tennis courts, fitness, party room with full kitchen, library and on-site management. Private access to The Shops at Sumner that accommodates your shopping and dining needs and private access to The Capital Crescent Trail. One small pet is welcome. One block to Metro Bus and Ride On, Five minutes to DC, ten minutes to 495!
Location
State MD
County Montgomery
Zoning UNKNOWN
Direction South
Rooms
Main Level Bedrooms 2
Interior
Interior Features Kitchen - Galley, Kitchen - Gourmet, Kitchen - Table Space, Combination Dining/Living, Dining Area, Floor Plan - Open
Hot Water Electric
Heating Forced Air
Cooling Central A/C
Fireplaces Number 1
Equipment Cooktop, Dishwasher, Disposal, Dryer - Front Loading, Exhaust Fan, Microwave, Oven - Double, Refrigerator, Washer - Front Loading
Fireplace Y
Appliance Cooktop, Dishwasher, Disposal, Dryer - Front Loading, Exhaust Fan, Microwave, Oven - Double, Refrigerator, Washer - Front Loading
Heat Source Electric
Exterior
Exterior Feature Balcony
Garage Garage - Front Entry
Garage Spaces 2.0
Utilities Available Fiber Optics Available, Cable TV Available
Amenities Available Common Grounds, Community Center, Elevator, Exercise Room, Gated Community, Jog/Walk Path, Party Room, Pool - Outdoor, Sauna, Security, Tennis Courts
Water Access N
View Trees/Woods
Accessibility Elevator
Porch Balcony
Road Frontage Private
Attached Garage 2
Total Parking Spaces 2
Garage Y
Building
Lot Description Trees/Wooded
Story 1
Unit Features Garden 1 - 4 Floors
Sewer Public Sewer
Water Public
Architectural Style Contemporary
Level or Stories 1
Additional Building Above Grade
New Construction N
Schools
Elementary Schools Wood Acres
Middle Schools Thomas W. Pyle
High Schools Walt Whitman
School District Montgomery County Public Schools
Others
HOA Fee Include Ext Bldg Maint,Lawn Maintenance,Management,Insurance,Water,Snow Removal,Security Gate,Parking Fee,Pool(s),Reserve Funds,Road Maintenance,Custodial Services Maintenance
Senior Community No
Tax ID 160701605711
Ownership Condominium
Security Features 24 hour security,Security Gate
Special Listing Condition Standard
Read Less Info
Want to know what your home might be worth? Contact us for a FREE valuation!

Our team is ready to help you sell your home for the highest possible price ASAP

Bought with Rebecca A Harris • Long & Foster Real Estate, Inc.

"My job is to find and attract mastery-based agents to the office, protect the culture, and make sure everyone is happy! "







