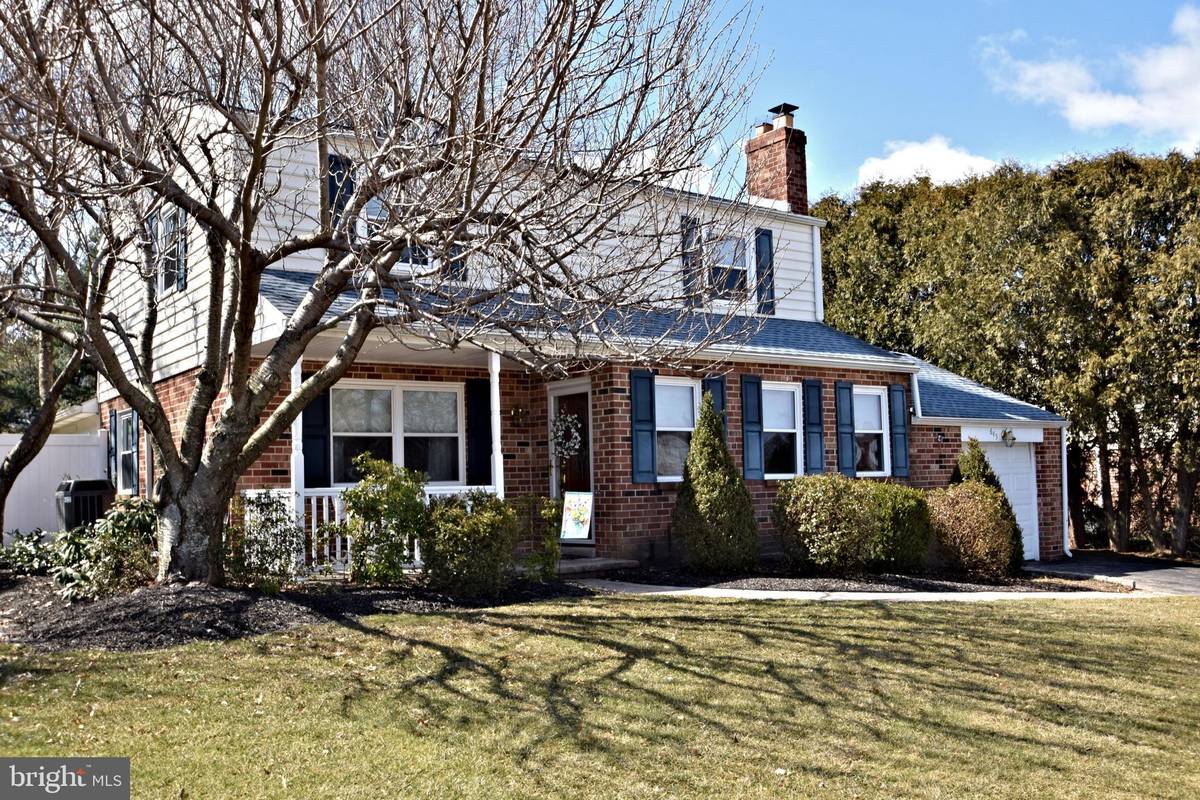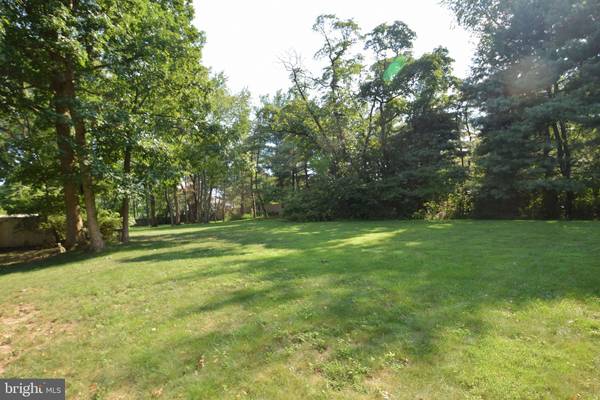$426,100
$415,000
2.7%For more information regarding the value of a property, please contact us for a free consultation.
3 Beds
3 Baths
2,474 SqFt
SOLD DATE : 05/17/2019
Key Details
Sold Price $426,100
Property Type Single Family Home
Sub Type Detached
Listing Status Sold
Purchase Type For Sale
Square Footage 2,474 sqft
Price per Sqft $172
Subdivision Crestwyck
MLS Listing ID PAMC554668
Sold Date 05/17/19
Style Colonial
Bedrooms 3
Full Baths 2
Half Baths 1
HOA Y/N N
Abv Grd Liv Area 1,874
Originating Board BRIGHT
Year Built 1977
Annual Tax Amount $4,517
Tax Year 2020
Lot Size 0.470 Acres
Acres 0.47
Lot Dimensions 87.00 x 113
Property Description
Welcome to your New Home Sweet Home! ***Seller's Top 10 Favorites*** 1) We love the large private backyard and patio - beautiful all year around and lots of great memories of summer barbecues, games and relaxing! 2) Quiet street and neighborhood - so nice to come home to a safe haven. 3) We will miss our friendly neighbors - catching up, swapping ideas, informal get togethers. 4) Cozy All Season Sun Room was one of the best ideas - great hang out area all year around. 5) Close to mass transait, turnpike and expressways. 6) Convenient to major shopping and so many restaurants to choose from - we could eat at a different place every day of the month. 7) Low real estate taxes compared to the surrounding areas. 8) Great gathering space in the Finished Basement - lots of great uses with heat and central air. 9) Close to Valley Forge National Park for walks, running and biking. Lots to see and do there as well with the beautiful chapel and historic monuments and now the discovery of dinosaur footprints! 10) So convenient to just about everywhere - Center City, West Chester, Jersey Shore, Mountains. Recent Updates include: New Heat Pump/Air Conditioner in the Sunroom (2017), 30 year Shingle Roof & Gutters, Sun Room Windows, New Garage Door, Front Storm Doors, Attic Fans (all in 2014), New Windows (2008), Heating System and Water Heater (2007), Air Conditioning System (2007), Ceiling Fans (2005). Remodeled Bathrooms (2004). Remodeled Kitchen with Granite Counters and Finished Basement as well. Walk-Up Stairs to a Floor Attic makes for lots of storage. Come today and find your favorites!
Location
State PA
County Montgomery
Area Upper Merion Twp (10658)
Zoning R2A
Direction East
Rooms
Other Rooms Living Room, Dining Room, Primary Bedroom, Bedroom 2, Bedroom 3, Kitchen, Family Room, Sun/Florida Room, Laundry, Office, Bonus Room
Basement Full
Interior
Interior Features Attic, Carpet, Ceiling Fan(s), Combination Dining/Living, Crown Moldings, Family Room Off Kitchen, Kitchen - Eat-In, Primary Bath(s), Upgraded Countertops, Walk-in Closet(s), Window Treatments, Wood Floors
Heating Baseboard - Hot Water
Cooling Central A/C, Heat Pump(s)
Flooring Hardwood, Ceramic Tile
Fireplaces Number 1
Fireplaces Type Mantel(s), Brick
Equipment Built-In Microwave, Dishwasher, Disposal, Dryer - Electric, Dryer - Front Loading, ENERGY STAR Clothes Washer, ENERGY STAR Dishwasher, Oven/Range - Electric, Refrigerator, Washer - Front Loading, Water Heater - High-Efficiency
Fireplace Y
Window Features Double Pane,Low-E,Replacement,Vinyl Clad
Appliance Built-In Microwave, Dishwasher, Disposal, Dryer - Electric, Dryer - Front Loading, ENERGY STAR Clothes Washer, ENERGY STAR Dishwasher, Oven/Range - Electric, Refrigerator, Washer - Front Loading, Water Heater - High-Efficiency
Heat Source Oil
Laundry Main Floor
Exterior
Exterior Feature Patio(s), Porch(es)
Garage Garage - Front Entry, Inside Access
Garage Spaces 3.0
Utilities Available Cable TV, Phone, Under Ground
Waterfront N
Water Access N
View Garden/Lawn, Trees/Woods
Roof Type Architectural Shingle
Street Surface Black Top,Paved,Access - On Grade
Accessibility None
Porch Patio(s), Porch(es)
Road Frontage Boro/Township
Attached Garage 1
Total Parking Spaces 3
Garage Y
Building
Lot Description Backs to Trees, Additional Lot(s), Cleared, Front Yard, Level, Partly Wooded, Premium, Private, Rear Yard, Road Frontage, SideYard(s), Trees/Wooded
Story 2
Foundation Concrete Perimeter
Sewer Public Sewer
Water Public
Architectural Style Colonial
Level or Stories 2
Additional Building Above Grade, Below Grade
Structure Type Dry Wall
New Construction N
Schools
Middle Schools Upper Merion
High Schools Upper Merion
School District Upper Merion Area
Others
Senior Community No
Tax ID 58-00-04669-547
Ownership Fee Simple
SqFt Source Assessor
Acceptable Financing Cash, Conventional, FHA, FHA 203(b), FNMA, FHVA, FMHA, VA, VHDA
Horse Property N
Listing Terms Cash, Conventional, FHA, FHA 203(b), FNMA, FHVA, FMHA, VA, VHDA
Financing Cash,Conventional,FHA,FHA 203(b),FNMA,FHVA,FMHA,VA,VHDA
Special Listing Condition Standard
Read Less Info
Want to know what your home might be worth? Contact us for a FREE valuation!

Our team is ready to help you sell your home for the highest possible price ASAP

Bought with Ashley Bonelli • EveryHome Realtors

"My job is to find and attract mastery-based agents to the office, protect the culture, and make sure everyone is happy! "







