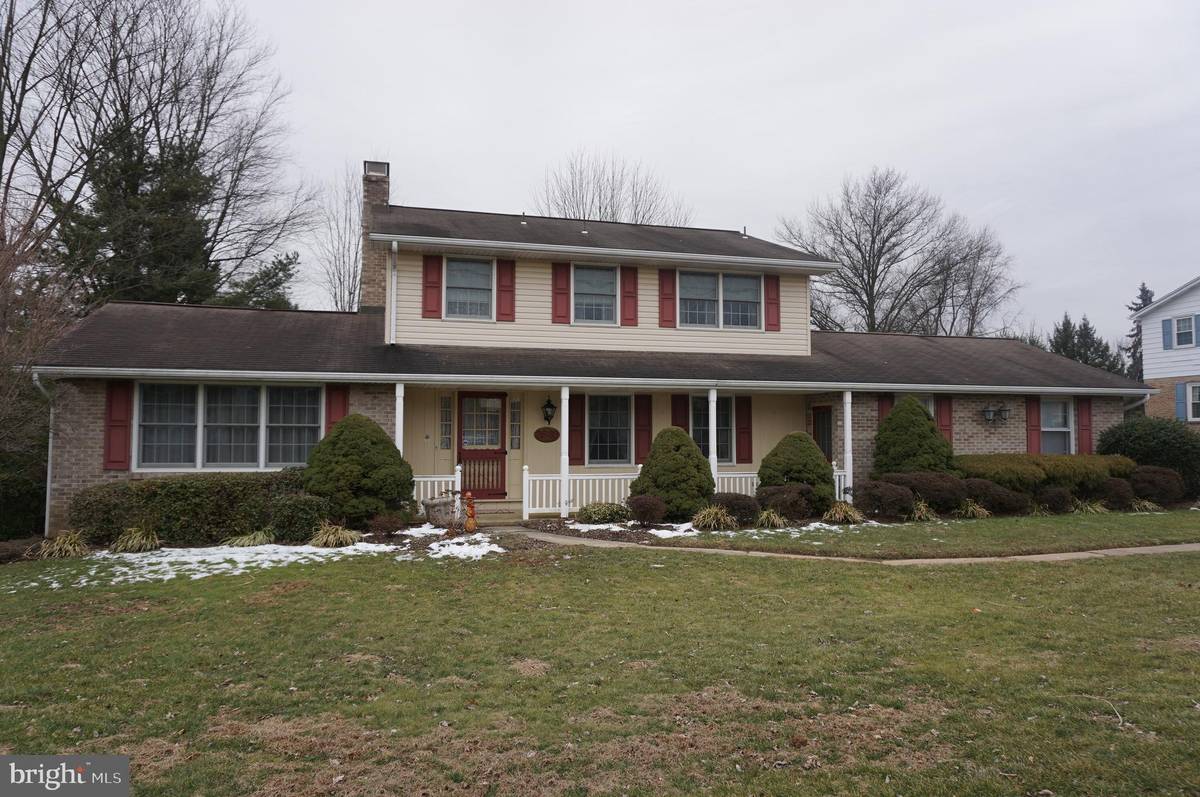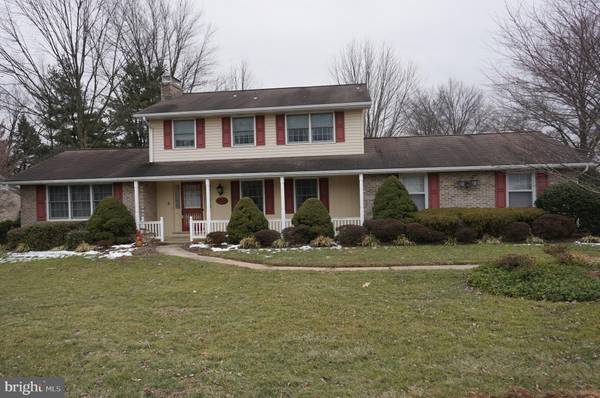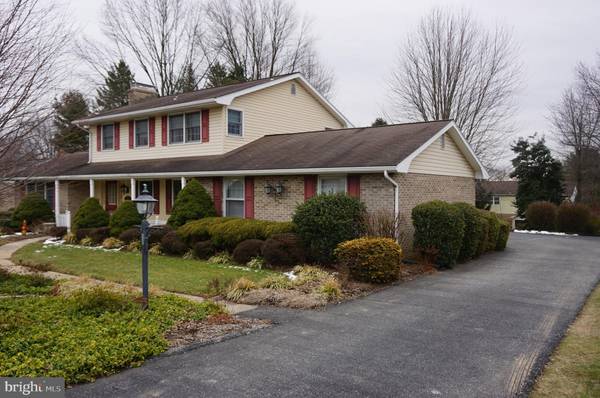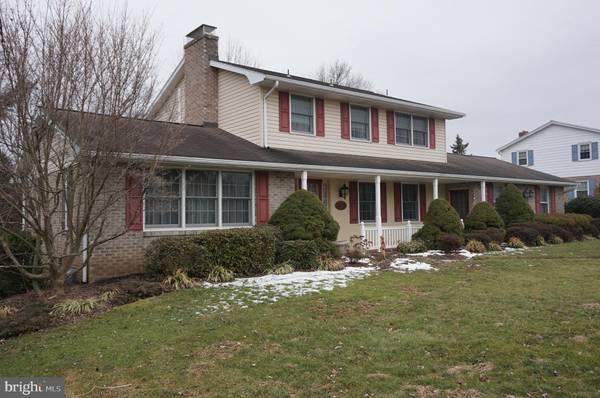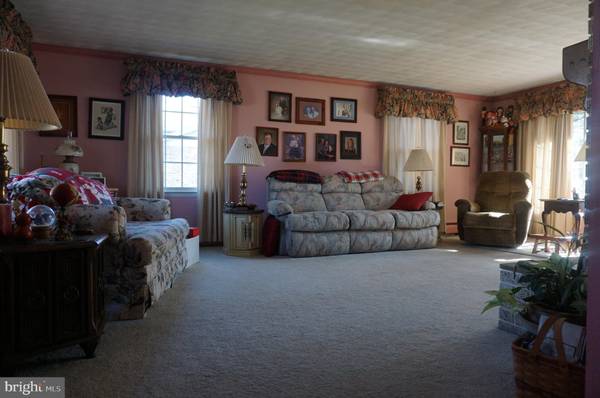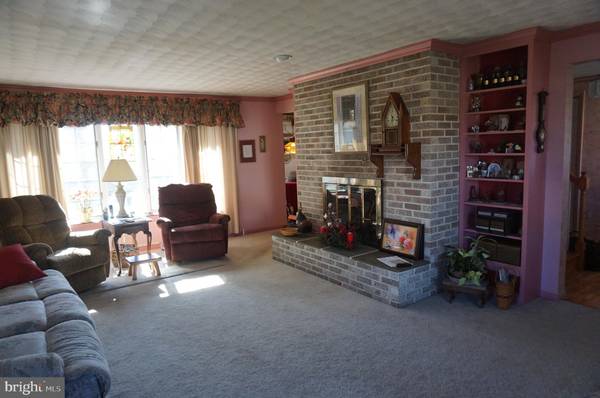$219,900
$219,900
For more information regarding the value of a property, please contact us for a free consultation.
3 Beds
3 Baths
2,976 SqFt
SOLD DATE : 05/10/2019
Key Details
Sold Price $219,900
Property Type Single Family Home
Sub Type Detached
Listing Status Sold
Purchase Type For Sale
Square Footage 2,976 sqft
Price per Sqft $73
Subdivision Sunset Terrace
MLS Listing ID PAYK110274
Sold Date 05/10/19
Style Colonial
Bedrooms 3
Full Baths 2
Half Baths 1
HOA Y/N N
Abv Grd Liv Area 1,920
Originating Board BRIGHT
Year Built 1968
Annual Tax Amount $5,393
Tax Year 2018
Lot Size 0.334 Acres
Acres 0.33
Property Description
Lovingly cared for and maintained 3 BR 2.5 BA home in Dallastown School District. This Great home features a light & bright LR with Brick fireplace & built-ins. Seperate DR, updated laminate floors, Comfortable eat in Kitchen, corian counters, brick stovetop, wall oven and tons of storage. French doors lead to screened-in porch overlooking private landscaped backyard, ideal for summer entertaining. Lower level family room with fireplace, hobby room & workshop with outside entrance. Oversized 2 car garage, first floor Laundry, Gas heat HWBB, CAC, updated roof and windows. Make this great home yours,
Location
State PA
County York
Area York Twp (15254)
Zoning RS
Rooms
Other Rooms Living Room, Dining Room, Bedroom 2, Bedroom 3, Kitchen, Family Room, Bedroom 1, Laundry, Workshop, Attic, Hobby Room, Primary Bathroom, Full Bath, Half Bath, Screened Porch
Basement Full, Interior Access, Outside Entrance, Partially Finished, Shelving, Walkout Stairs, Workshop
Interior
Interior Features Attic, Built-Ins, Carpet, Ceiling Fan(s), Central Vacuum, Dining Area, Kitchen - Table Space, Primary Bath(s), Stall Shower, Upgraded Countertops
Hot Water Natural Gas
Heating Hot Water, Baseboard - Hot Water
Cooling Central A/C
Flooring Carpet, Ceramic Tile, Laminated, Vinyl
Fireplaces Number 2
Fireplaces Type Brick
Equipment Central Vacuum, Cooktop, Dishwasher, Dryer, Freezer, Oven - Wall, Refrigerator, Washer, Water Heater
Window Features Bay/Bow,Casement,Double Pane,Insulated,Replacement
Appliance Central Vacuum, Cooktop, Dishwasher, Dryer, Freezer, Oven - Wall, Refrigerator, Washer, Water Heater
Heat Source Natural Gas
Laundry Main Floor
Exterior
Exterior Feature Porch(es), Screened
Garage Additional Storage Area, Built In, Garage - Rear Entry, Garage Door Opener, Oversized, Inside Access
Garage Spaces 2.0
Water Access N
Roof Type Asphalt
Street Surface Black Top,Paved
Accessibility None
Porch Porch(es), Screened
Road Frontage Boro/Township, Public
Attached Garage 2
Total Parking Spaces 2
Garage Y
Building
Lot Description Front Yard, Landscaping, Rear Yard
Story 2
Foundation Block
Sewer Public Sewer
Water Public
Architectural Style Colonial
Level or Stories 2
Additional Building Above Grade, Below Grade
Structure Type Paneled Walls,Plaster Walls
New Construction N
Schools
High Schools Dallastown Area
School District Dallastown Area
Others
Senior Community No
Tax ID 54-000-18-0108-00-00000
Ownership Fee Simple
SqFt Source Assessor
Acceptable Financing Conventional
Listing Terms Conventional
Financing Conventional
Special Listing Condition Standard
Read Less Info
Want to know what your home might be worth? Contact us for a FREE valuation!

Our team is ready to help you sell your home for the highest possible price ASAP

Bought with C Raymond Baublitz • Summit Property Management, Inc.

"My job is to find and attract mastery-based agents to the office, protect the culture, and make sure everyone is happy! "


