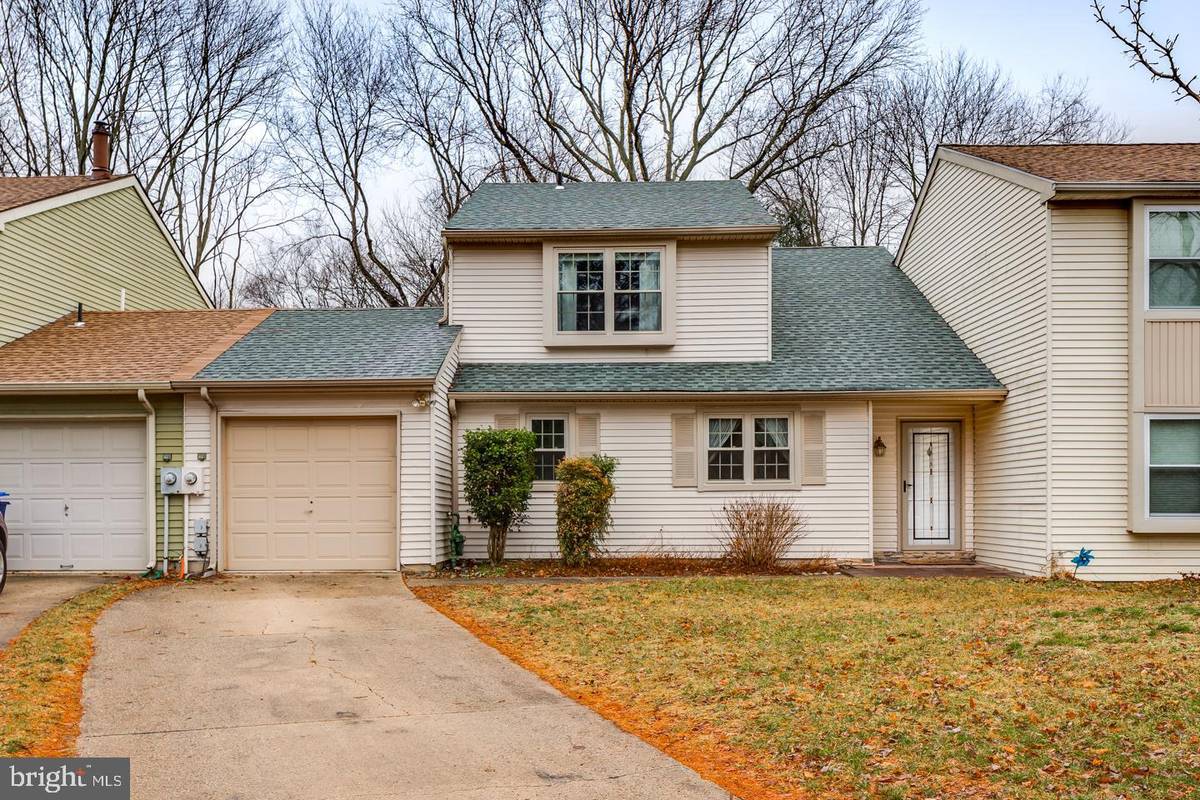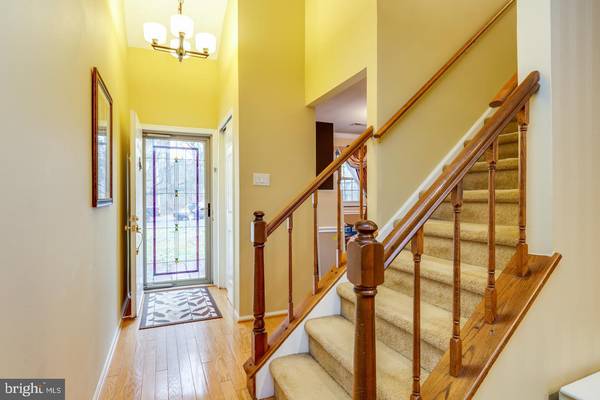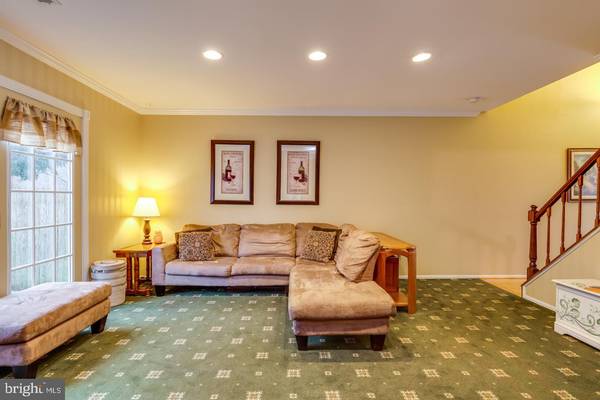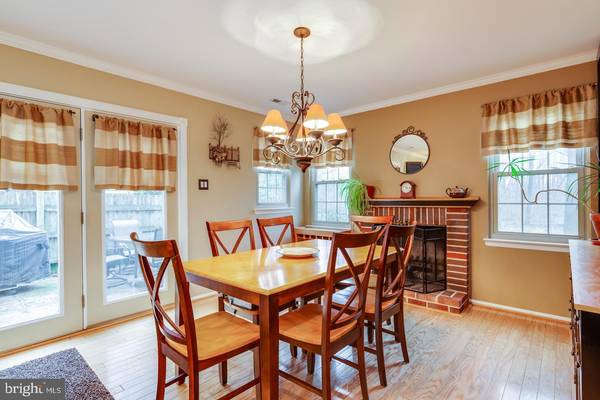$232,000
$240,000
3.3%For more information regarding the value of a property, please contact us for a free consultation.
3 Beds
3 Baths
1,579 SqFt
SOLD DATE : 05/07/2019
Key Details
Sold Price $232,000
Property Type Townhouse
Sub Type Interior Row/Townhouse
Listing Status Sold
Purchase Type For Sale
Square Footage 1,579 sqft
Price per Sqft $146
Subdivision Greentree
MLS Listing ID NJBL288906
Sold Date 05/07/19
Style Contemporary
Bedrooms 3
Full Baths 2
Half Baths 1
HOA Fees $28/ann
HOA Y/N Y
Abv Grd Liv Area 1,579
Originating Board BRIGHT
Year Built 1979
Annual Tax Amount $5,841
Tax Year 2018
Lot Size 5,663 Sqft
Acres 0.13
Property Description
Nestled on a quiet street backing to open woods is this Move-In-Condition 3 bed, 2.5 bath town-home. From the beautiful front door you will enter onto hardwood floors into a warm cozy family room overlooking one of two patios, fenced in backyard and private wooded views. Upgraded kitchen includes Corian counter tops, custom built-in cabinets with carved molding, hand laid natural stone back-splash,newer dishwasher & refrigerator and plenty of under cabinet and recessed lighting. Enjoy meals either in front of the wood burning fireplace or outside on the 2nd outdoor patio. Bonus room which can be used as either an office or den has built-in computer station and bookcases. Upstairs are three generous size bedrooms, ceiling fans and beautiful organized, lighted closets. Both baths have been beautifully updated. Additional upgrades to this home include 7 year old roof, replacement windows,newer washer & dryer & 5 year old HVAC. Enjoy town-home living with minimal fees.
Location
State NJ
County Burlington
Area Evesham Twp (20313)
Zoning MD
Rooms
Other Rooms Living Room, Dining Room, Primary Bedroom, Bedroom 2, Kitchen, Family Room, Bedroom 1, Other
Interior
Heating Forced Air
Cooling Central A/C
Fireplaces Number 1
Fireplaces Type Wood
Heat Source Natural Gas
Laundry Main Floor
Exterior
Garage Garage - Front Entry
Garage Spaces 3.0
Water Access N
Accessibility None
Attached Garage 1
Total Parking Spaces 3
Garage Y
Building
Story 2
Sewer Public Sewer
Water Public
Architectural Style Contemporary
Level or Stories 2
Additional Building Above Grade, Below Grade
New Construction N
Schools
Elementary Schools J. Harold Vanzant E.S.
Middle Schools Frances Demasi M.S.
High Schools Cherokee H.S.
School District Evesham Township
Others
Senior Community No
Tax ID 13-00001 08-00060
Ownership Fee Simple
SqFt Source Assessor
Special Listing Condition Standard
Read Less Info
Want to know what your home might be worth? Contact us for a FREE valuation!

Our team is ready to help you sell your home for the highest possible price ASAP

Bought with David F O'Neal • BHHS Fox & Roach-Marlton

"My job is to find and attract mastery-based agents to the office, protect the culture, and make sure everyone is happy! "







