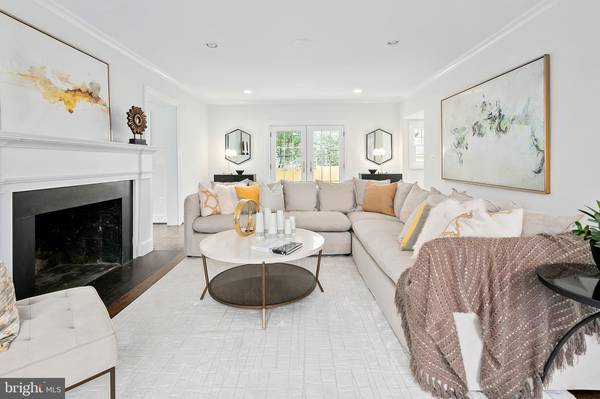$1,995,000
$1,995,000
For more information regarding the value of a property, please contact us for a free consultation.
5 Beds
5 Baths
4,500 SqFt
SOLD DATE : 05/06/2019
Key Details
Sold Price $1,995,000
Property Type Single Family Home
Sub Type Detached
Listing Status Sold
Purchase Type For Sale
Square Footage 4,500 sqft
Price per Sqft $443
Subdivision Chevy Chase Village
MLS Listing ID MDMC619344
Sold Date 05/06/19
Style Colonial
Bedrooms 5
Full Baths 4
Half Baths 1
HOA Y/N N
Abv Grd Liv Area 4,500
Originating Board BRIGHT
Year Built 1923
Annual Tax Amount $12,539
Tax Year 2018
Lot Size 0.298 Acres
Acres 0.3
Property Description
Welcome home to Chevy Chase Village!! This stunning full renovation colonial mixes modern updates, luxury finishes, and comfortable living spaces- making you want to move in tomorrow! Walking in, you will see the gorgeous hardwood floors, expansive windows, and the spacious living areas. The house is flooded with natural light, and each room allows you to entertain, lounge, and live comfortably with your friends and family. The gourmet chef's kitchen is outfitted with three ovens, a turnkey island, and premier appliances, as well as a butler's pantry or mudroom! Each bedroom is sundrenched with tons of space. The Owner's Suite has a custom walk-in closet, as well as an ensuite spa-like bathroom, adorned with double vanities, a soaking tub, and heated floors. The finished lower level is an incredible bonus space with endless possibilities- another family room, place to host, and more! Finally, the large fenced-in corner lot perfects this opportunity- complete with a flagstone patio, a fully landscaped yard and 4-car parking!
Location
State MD
County Montgomery
Zoning R60
Rooms
Basement Connecting Stairway, Fully Finished, Interior Access, Space For Rooms, Windows, Walkout Level, Heated, Daylight, Full, Combination
Interior
Interior Features Built-Ins, Breakfast Area, Carpet, Combination Dining/Living, Combination Kitchen/Dining, Combination Kitchen/Living, Dining Area, Floor Plan - Traditional, Kitchen - Gourmet, Kitchen - Eat-In, Kitchen - Island, Kitchen - Table Space, Primary Bath(s), Recessed Lighting, Walk-in Closet(s), Wet/Dry Bar, Wood Floors, Window Treatments, Crown Moldings, Wine Storage
Heating Central, Energy Star Heating System, Heat Pump(s), Zoned, Programmable Thermostat
Cooling Central A/C, Energy Star Cooling System, Heat Pump(s), Zoned, Programmable Thermostat
Flooring Hardwood, Other, Carpet
Fireplaces Number 1
Equipment Built-In Microwave, Dishwasher, Disposal, Dryer, Dryer - Front Loading, ENERGY STAR Freezer, ENERGY STAR Refrigerator, Freezer, Icemaker, Microwave, Oven/Range - Gas, Oven - Double, Refrigerator, Stainless Steel Appliances, Washer
Fireplace Y
Appliance Built-In Microwave, Dishwasher, Disposal, Dryer, Dryer - Front Loading, ENERGY STAR Freezer, ENERGY STAR Refrigerator, Freezer, Icemaker, Microwave, Oven/Range - Gas, Oven - Double, Refrigerator, Stainless Steel Appliances, Washer
Heat Source Natural Gas
Exterior
Exterior Feature Patio(s), Porch(es)
Garage Garage Door Opener
Garage Spaces 6.0
Water Access N
Accessibility None
Porch Patio(s), Porch(es)
Total Parking Spaces 6
Garage Y
Building
Lot Description Landscaping
Story 3+
Sewer Public Sewer
Water Public
Architectural Style Colonial
Level or Stories 3+
Additional Building Above Grade, Below Grade
Structure Type High
New Construction N
Schools
School District Montgomery County Public Schools
Others
Senior Community No
Tax ID 160700457278
Ownership Fee Simple
SqFt Source Estimated
Special Listing Condition Standard
Read Less Info
Want to know what your home might be worth? Contact us for a FREE valuation!

Our team is ready to help you sell your home for the highest possible price ASAP

Bought with David DeSantis • TTR Sotheby's International Realty

"My job is to find and attract mastery-based agents to the office, protect the culture, and make sure everyone is happy! "







