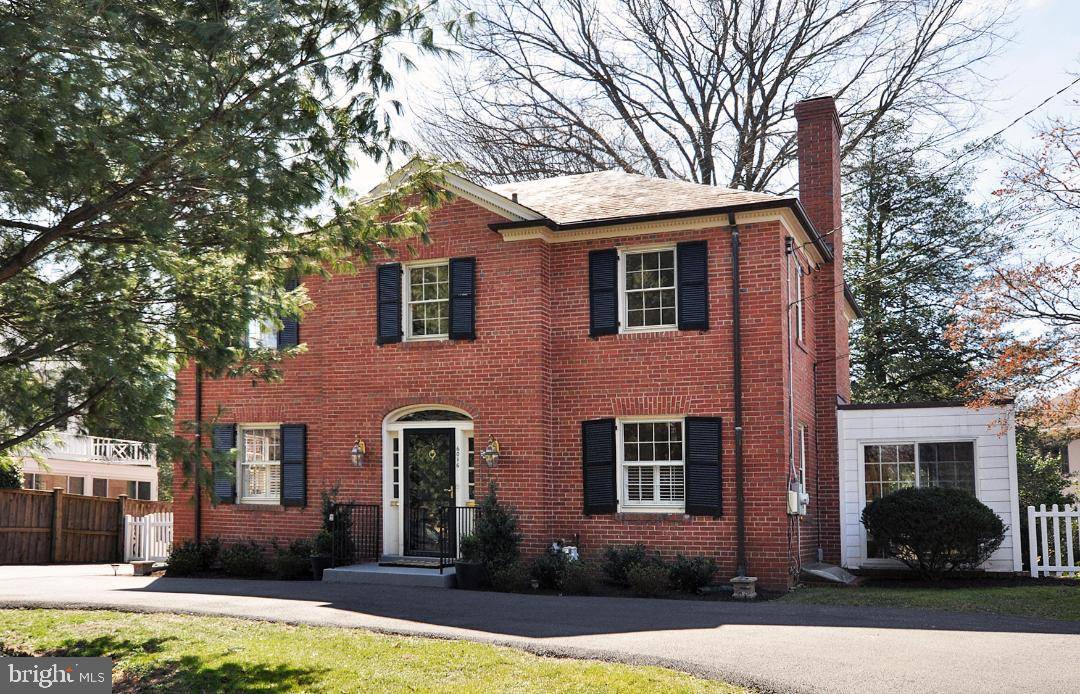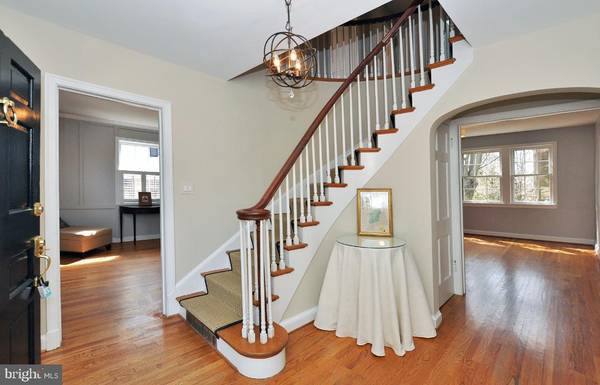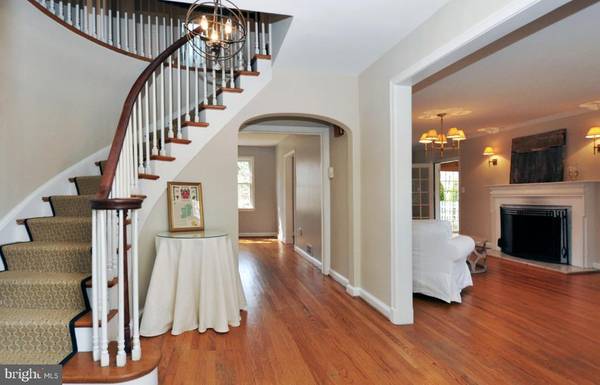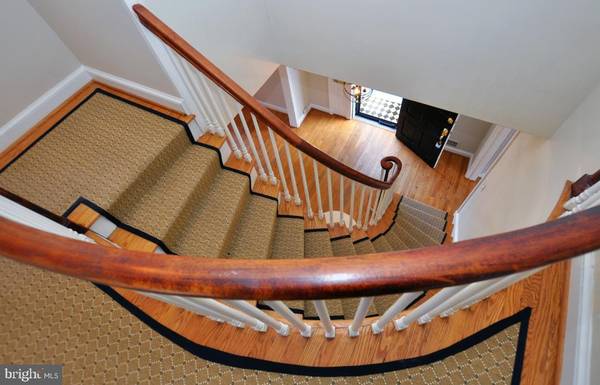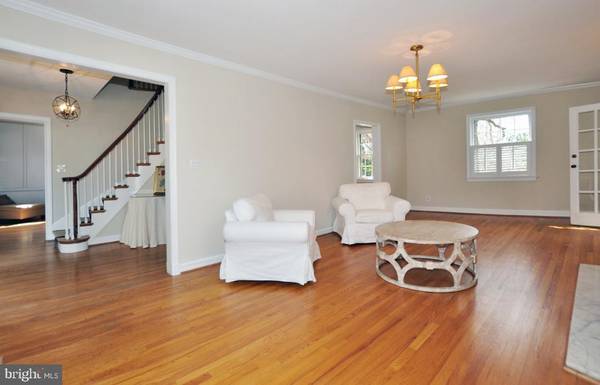$995,000
$995,000
For more information regarding the value of a property, please contact us for a free consultation.
4 Beds
4 Baths
2,936 SqFt
SOLD DATE : 04/23/2019
Key Details
Sold Price $995,000
Property Type Single Family Home
Sub Type Detached
Listing Status Sold
Purchase Type For Sale
Square Footage 2,936 sqft
Price per Sqft $338
Subdivision Glen Echo Heights
MLS Listing ID MDMC622688
Sold Date 04/23/19
Style Colonial,Georgian
Bedrooms 4
Full Baths 3
Half Baths 1
HOA Y/N N
Abv Grd Liv Area 2,316
Originating Board BRIGHT
Year Built 1938
Annual Tax Amount $10,542
Tax Year 2019
Lot Size 0.273 Acres
Acres 0.27
Lot Dimensions House location survey available for review in attached documents.
Property Description
Impressive Georgian Colonial with the classic cues and quality of an era gone by! Solid brick masonry, jack arches, dentil block molding, slate roof and copper gutters point to the quality evident throughout this home. Gracious center entry with curved staircase, front to back living room with marble fireplace surround, and recently renovated and expanded kitchen highlight the main level. Upper level has a large master bedroom suite, and the remaining two bedrooms and baths are well proportioned. Lower level is recently finished with true bedroom, full bath, and laundry room. Total finished square footage above grade is 2316 Sf. With basement, total square footage under roof is 3,270! Lot is expansive, with circular driveway and parking pad at rear of lot easily accessed via Onondaga Road! Rear yard is fenced and large for this market area. Location offers quick commute to downtown Washington, DC, Bethesda and Northern Virginia. Home is located within the Walt Whitman High School District. 6016 is a value leader in this price range and market area!
Location
State MD
County Montgomery
Zoning R90
Direction East
Rooms
Other Rooms Living Room, Dining Room, Primary Bedroom, Kitchen, Foyer, Breakfast Room, Bedroom 1, Sun/Florida Room, Laundry, Office, Storage Room, Bathroom 1, Primary Bathroom, Half Bath
Basement Windows, Rear Entrance, Partially Finished, Outside Entrance, Improved, Heated
Interior
Interior Features Attic, Built-Ins, Crown Moldings, Chair Railings, Floor Plan - Traditional, Formal/Separate Dining Room, Kitchen - Eat-In, Kitchen - Table Space, Recessed Lighting, Curved Staircase, Store/Office, Wood Floors
Hot Water Electric
Heating Forced Air
Cooling Central A/C
Flooring Ceramic Tile, Hardwood, Partially Carpeted
Fireplaces Number 1
Fireplaces Type Marble, Brick
Equipment Built-In Microwave, Built-In Range, Disposal, Dishwasher, Dryer, Exhaust Fan, Humidifier, Icemaker, Microwave, Oven - Self Cleaning, Oven/Range - Gas, Range Hood, Refrigerator, Stainless Steel Appliances, Washer
Furnishings No
Fireplace Y
Window Features Wood Frame,Storm,Screens
Appliance Built-In Microwave, Built-In Range, Disposal, Dishwasher, Dryer, Exhaust Fan, Humidifier, Icemaker, Microwave, Oven - Self Cleaning, Oven/Range - Gas, Range Hood, Refrigerator, Stainless Steel Appliances, Washer
Heat Source Natural Gas
Laundry Basement
Exterior
Exterior Feature Deck(s), Patio(s)
Garage Spaces 6.0
Fence Partially, Rear, Vinyl, Wood
Utilities Available Under Ground
Amenities Available None
Water Access N
View Street, Trees/Woods
Roof Type Slate
Street Surface Access - On Grade,Black Top
Accessibility Level Entry - Main
Porch Deck(s), Patio(s)
Road Frontage City/County, State
Total Parking Spaces 6
Garage N
Building
Lot Description Landscaping, Front Yard, Rear Yard
Story 2
Foundation Block, Crawl Space, Slab
Sewer Public Sewer
Water Public
Architectural Style Colonial, Georgian
Level or Stories 2
Additional Building Above Grade, Below Grade
Structure Type Plaster Walls,Dry Wall
New Construction N
Schools
Elementary Schools Wood Acres
Middle Schools Thomas W. Pyle
High Schools Walt Whitman
School District Montgomery County Public Schools
Others
HOA Fee Include None
Senior Community No
Tax ID 160700506938
Ownership Fee Simple
SqFt Source Assessor
Security Features Main Entrance Lock,Smoke Detector
Acceptable Financing Conventional, Cash
Horse Property N
Listing Terms Conventional, Cash
Financing Conventional,Cash
Special Listing Condition Standard
Read Less Info
Want to know what your home might be worth? Contact us for a FREE valuation!

Our team is ready to help you sell your home for the highest possible price ASAP

Bought with Lauren B Pillsbury • TTR Sotheby's International Realty

"My job is to find and attract mastery-based agents to the office, protect the culture, and make sure everyone is happy! "


