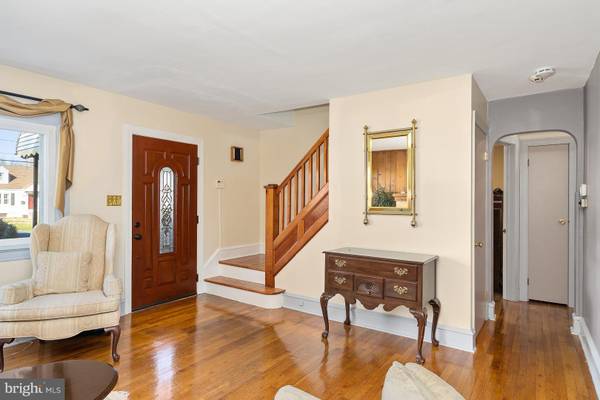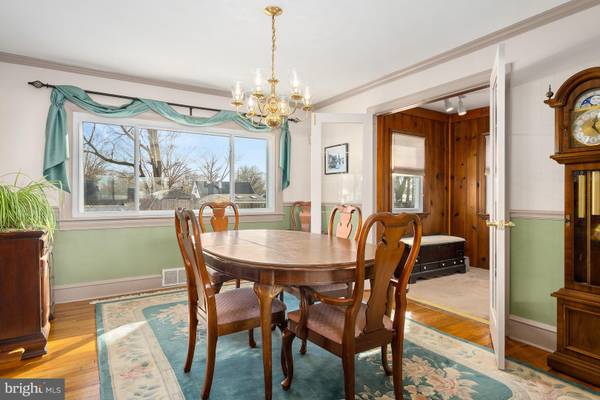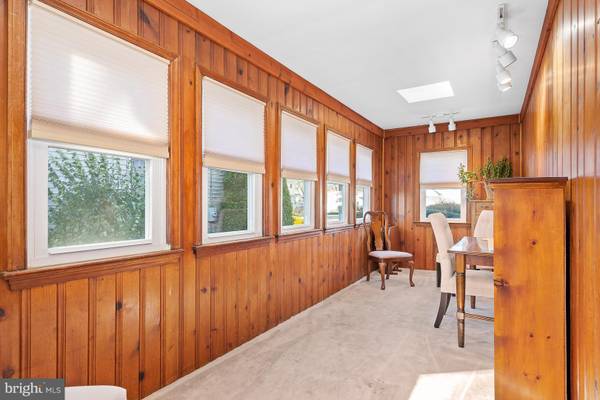$200,000
$199,745
0.1%For more information regarding the value of a property, please contact us for a free consultation.
4 Beds
2 Baths
7,500 Sqft Lot
SOLD DATE : 04/18/2019
Key Details
Sold Price $200,000
Property Type Single Family Home
Sub Type Detached
Listing Status Sold
Purchase Type For Sale
Subdivision Parkway Village
MLS Listing ID NJME203638
Sold Date 04/18/19
Style Cape Cod
Bedrooms 4
Full Baths 2
HOA Y/N N
Originating Board BRIGHT
Year Built 1940
Annual Tax Amount $5,800
Tax Year 2018
Lot Size 7,500 Sqft
Acres 0.17
Lot Dimensions 50 x 150
Property Description
Delightful Four Bedroom, Two Full Bath, 'Parkway Village' Cape Cod boasting a Bright Living Room with Sparkling Hardwood Floors and Beautiful, Picture Window, Spacious Formal Dining Room, Updated Kitchen with Ceramic Tile Back Splash, Tile Floor, and Granite Counter Top, Lovely Enclosed Porch/All Season Room - Perfect for a home office, playroom, music room, craft room - the options are endless. An updated Full Bathroom and the Laundry Room complete the main floor. Upstairs you'll find all Three Additional Bedrooms - all with Refinished Hardwood Floors and the Second Full Bathroom. The Full Basement has been Partially Finished offering it's new owners a Charming, Family Room. There is also plenty of storage options in the unfinished area. Additional Features include a Large, Back Deck, Big Backyard, Newer Windows, Newer Siding, and 200 amp Electrical Service. Don't miss your chance to make this house - YOUR HOME.
Location
State NJ
County Mercer
Area Ewing Twp (21102)
Zoning R-2
Rooms
Other Rooms Living Room, Dining Room, Primary Bedroom, Bedroom 2, Bedroom 4, Kitchen, Family Room, Laundry, Bathroom 3
Basement Partially Finished
Main Level Bedrooms 1
Interior
Interior Features Cedar Closet(s), Skylight(s), Wood Floors
Hot Water Natural Gas
Heating Forced Air
Cooling Central A/C
Flooring Ceramic Tile, Hardwood, Carpet
Fireplaces Type Non-Functioning, Stone
Fireplace Y
Heat Source Natural Gas
Laundry Main Floor
Exterior
Exterior Feature Deck(s)
Waterfront N
Water Access N
Accessibility None
Porch Deck(s)
Garage N
Building
Story 2
Sewer Public Sewer
Water Public
Architectural Style Cape Cod
Level or Stories 2
Additional Building Above Grade, Below Grade
New Construction N
Schools
Elementary Schools Parkway
Middle Schools Gilmore J. Fisher M.S.
High Schools Ewing H.S.
School District Ewing Township Public Schools
Others
Senior Community No
Tax ID 02-00267-00018
Ownership Fee Simple
SqFt Source Assessor
Security Features Security System
Acceptable Financing Cash, Conventional, FHA, VA
Listing Terms Cash, Conventional, FHA, VA
Financing Cash,Conventional,FHA,VA
Special Listing Condition Standard
Read Less Info
Want to know what your home might be worth? Contact us for a FREE valuation!

Our team is ready to help you sell your home for the highest possible price ASAP

Bought with Igor Zaslavskiy • Formula Realty LLC

"My job is to find and attract mastery-based agents to the office, protect the culture, and make sure everyone is happy! "







