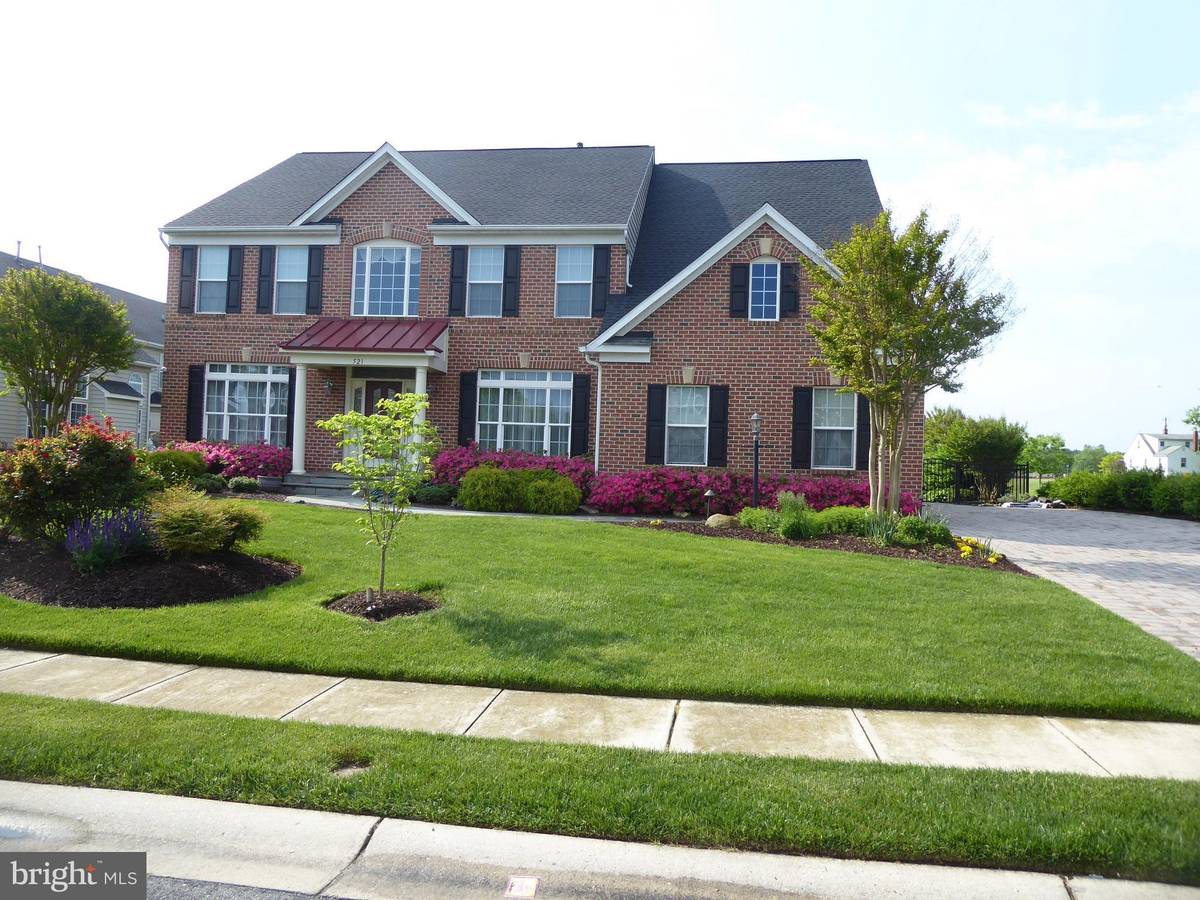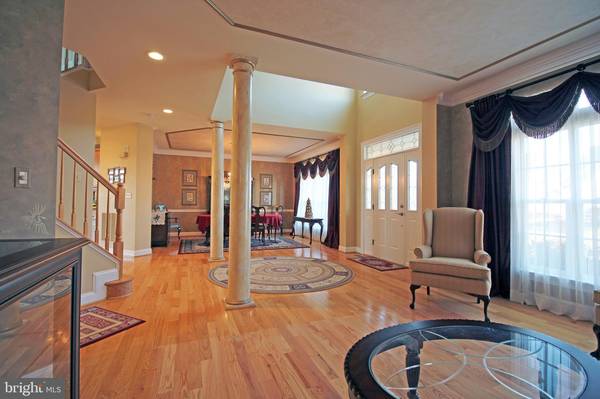$699,900
$699,900
For more information regarding the value of a property, please contact us for a free consultation.
4 Beds
5 Baths
5,285 SqFt
SOLD DATE : 04/08/2019
Key Details
Sold Price $699,900
Property Type Single Family Home
Sub Type Detached
Listing Status Sold
Purchase Type For Sale
Square Footage 5,285 sqft
Price per Sqft $132
Subdivision Ashbrook
MLS Listing ID MDAA343812
Sold Date 04/08/19
Style Colonial
Bedrooms 4
Full Baths 4
Half Baths 1
HOA Fees $38/qua
HOA Y/N Y
Abv Grd Liv Area 3,864
Originating Board BRIGHT
Year Built 2003
Annual Tax Amount $6,423
Tax Year 2018
Lot Size 0.346 Acres
Acres 0.35
Property Description
Stunning 4BR, 4FB, 1HB brick colonial. Over 5200 finished square feet! Over $250,000 in extras featured inside and out. Custom fenced backyard includes salt water pool, and cabana. Professional design features waterfall, extensive landscaping, and patio built from pavers. Custom solid wood built-in's in the upper-level familyroom, office and throughout the basement. Luxury bar in basement features exotic granite. 22Gourmet kitchen w/ exotic granite & high-end appliances. Sunken familyroom w/12 ft ceiling and gas fire place - opens to Florida room addition. Spacious master bedroom & sitting area. Custom master bathroom. Second upper-level bedroom features private full bath. Jack-Jill Bathroom for the other two upper-level bedrooms. Fully finished "walk-out/up" basement includes custom bar, poker room, second familyroom, a game room, and custom full bathroom. This bathroom has space and wiring for a sauna. Driveway constructed from custom pavers. Custom slate walkway to front door. Whole house generator. Newer roof. Three sets of HVAC units for custom heating/cooling throughout home. Built-in audio throughout entire house.
Location
State MD
County Anne Arundel
Zoning R2
Rooms
Other Rooms Living Room, Dining Room, Primary Bedroom, Bedroom 2, Bedroom 3, Bedroom 4, Kitchen, Game Room, Family Room, Sun/Florida Room, Laundry, Office, Bathroom 1, Bathroom 2, Bathroom 3, Primary Bathroom
Basement Connecting Stairway, Fully Finished
Interior
Interior Features Bar, Carpet, Ceiling Fan(s), Built-Ins, Crown Moldings, Dining Area, Family Room Off Kitchen, Floor Plan - Open, Kitchen - Gourmet, Recessed Lighting, Upgraded Countertops, Walk-in Closet(s), Wood Floors
Heating Forced Air
Cooling Central A/C, Ceiling Fan(s)
Fireplaces Number 1
Fireplaces Type Gas/Propane
Equipment Built-In Microwave, Built-In Range, Dishwasher, Dryer, Oven - Double, Refrigerator, Stainless Steel Appliances, Washer, Water Heater
Appliance Built-In Microwave, Built-In Range, Dishwasher, Dryer, Oven - Double, Refrigerator, Stainless Steel Appliances, Washer, Water Heater
Heat Source Natural Gas
Laundry Upper Floor
Exterior
Garage Built In, Garage - Side Entry, Inside Access
Garage Spaces 2.0
Pool In Ground, Saltwater
Water Access N
Accessibility None
Attached Garage 2
Total Parking Spaces 2
Garage Y
Building
Story 3+
Sewer Public Sewer
Water Public
Architectural Style Colonial
Level or Stories 3+
Additional Building Above Grade, Below Grade
New Construction N
Schools
School District Anne Arundel County Public Schools
Others
HOA Fee Include Snow Removal,Common Area Maintenance
Senior Community No
Tax ID 020406290215874
Ownership Fee Simple
SqFt Source Assessor
Security Features Security System
Special Listing Condition Standard
Read Less Info
Want to know what your home might be worth? Contact us for a FREE valuation!

Our team is ready to help you sell your home for the highest possible price ASAP

Bought with Andrea Bedard • Thompson Company

"My job is to find and attract mastery-based agents to the office, protect the culture, and make sure everyone is happy! "







