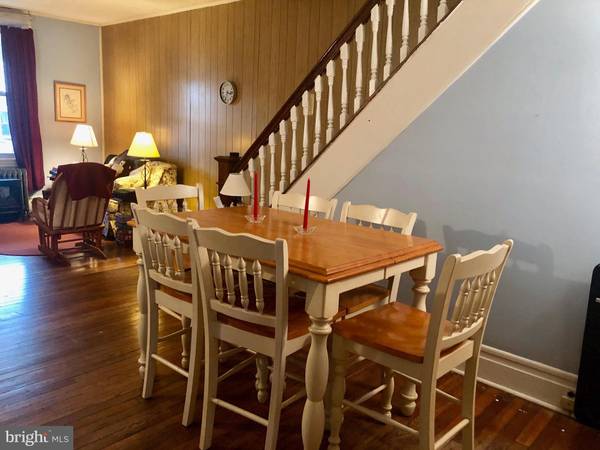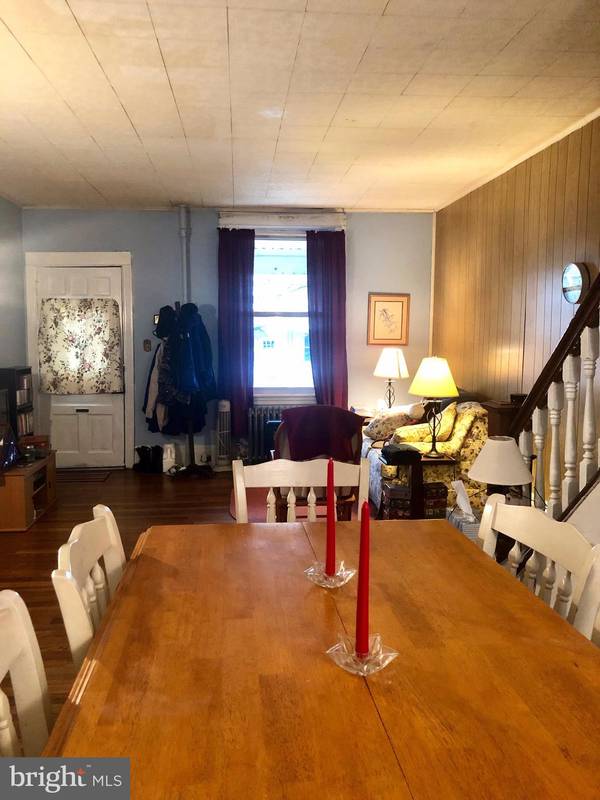$80,000
$89,900
11.0%For more information regarding the value of a property, please contact us for a free consultation.
4 Beds
1 Bath
1,326 SqFt
SOLD DATE : 03/28/2019
Key Details
Sold Price $80,000
Property Type Single Family Home
Sub Type Twin/Semi-Detached
Listing Status Sold
Purchase Type For Sale
Square Footage 1,326 sqft
Price per Sqft $60
Subdivision Riverton
MLS Listing ID PACB109550
Sold Date 03/28/19
Style Traditional
Bedrooms 4
Full Baths 1
HOA Y/N N
Abv Grd Liv Area 1,326
Originating Board BRIGHT
Year Built 1914
Annual Tax Amount $1,972
Tax Year 2018
Lot Size 2,614 Sqft
Acres 0.06
Property Description
Welcome to Lemoyne Borough! This 4 bedroom, all brick, semi-detached home features hardwood flooring, and other original features just waiting for your personal touch. The main floor has a very spacious living room, dining room, and eat-in kitchen area with a galley and mudroom. On the second floor you will find 3 bedrooms, a sun porch, and a full bathroom that has been tastefully remodeled. Walk up to a finished attic that would be perfect for the 4th bedroom, a home office or media room. New roof on the rear of home in 2018. Economical gas heat and hot water. New furnace was installed in 2006. Close to I-83 and just down the street from the Antique Market. The West Shore Farmer's Market, shops, and restaurants are all nearby. Perfectly located to enjoy all that borough living has to offer. Don't wait, schedule your showing today!
Location
State PA
County Cumberland
Area Lemoyne Boro (14412)
Zoning RESIDENTIAL
Rooms
Other Rooms Living Room, Dining Room, Bedroom 2, Bedroom 3, Bedroom 4, Kitchen, Bedroom 1, Mud Room, Bathroom 1
Basement Full, Interior Access
Interior
Interior Features Attic, Breakfast Area, Carpet, Ceiling Fan(s), Chair Railings, Dining Area, Floor Plan - Traditional, Kitchen - Eat-In, Kitchen - Galley, Kitchen - Table Space, Stall Shower, Wainscotting, Wood Floors
Hot Water Natural Gas
Heating Baseboard - Electric, Steam, Radiator
Cooling Ceiling Fan(s), Wall Unit, Window Unit(s)
Flooring Carpet, Hardwood, Vinyl, Wood
Equipment Oven - Single, Refrigerator, Washer, Water Heater
Fireplace N
Window Features Vinyl Clad,Wood Frame
Appliance Oven - Single, Refrigerator, Washer, Water Heater
Heat Source Natural Gas
Laundry Basement, Hookup
Exterior
Exterior Feature Porch(es), Roof
Garage Spaces 2.0
Fence Partially
Utilities Available Natural Gas Available
Waterfront N
Water Access N
Roof Type Composite,Rubber
Street Surface Alley,Paved
Accessibility None
Porch Porch(es), Roof
Road Frontage Boro/Township
Total Parking Spaces 2
Garage N
Building
Lot Description Cleared, Level, Not In Development, Rear Yard
Story 3+
Foundation Stone
Sewer Public Sewer
Water Public
Architectural Style Traditional
Level or Stories 3+
Additional Building Above Grade, Below Grade
New Construction N
Schools
School District West Shore
Others
Senior Community No
Tax ID 12-21-0265-213
Ownership Fee Simple
SqFt Source Assessor
Security Features Smoke Detector
Acceptable Financing Cash, Conventional
Listing Terms Cash, Conventional
Financing Cash,Conventional
Special Listing Condition Standard
Read Less Info
Want to know what your home might be worth? Contact us for a FREE valuation!

Our team is ready to help you sell your home for the highest possible price ASAP

Bought with JOHN ROYAL • Right Move Realty, LLC

"My job is to find and attract mastery-based agents to the office, protect the culture, and make sure everyone is happy! "







