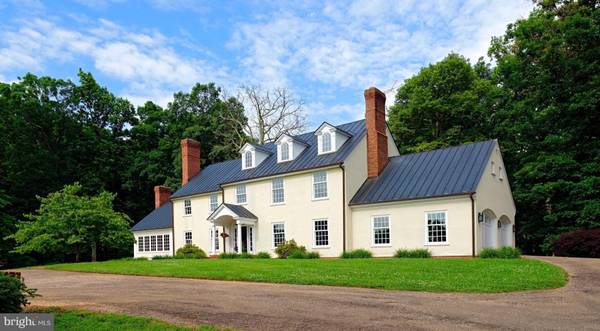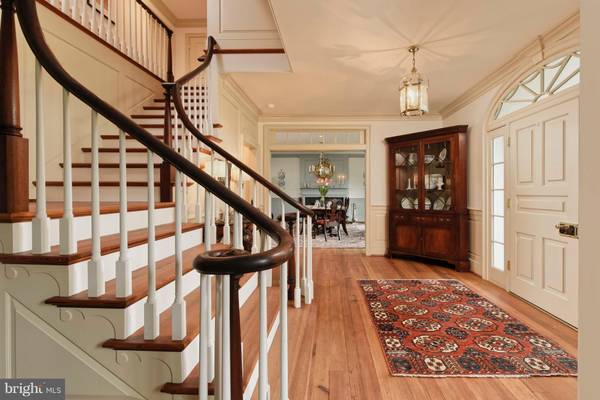$2,475,000
$2,650,000
6.6%For more information regarding the value of a property, please contact us for a free consultation.
4 Beds
6 Baths
5,833 SqFt
SOLD DATE : 03/28/2019
Key Details
Sold Price $2,475,000
Property Type Single Family Home
Sub Type Detached
Listing Status Sold
Purchase Type For Sale
Square Footage 5,833 sqft
Price per Sqft $424
Subdivision None Available
MLS Listing ID 1002027744
Sold Date 03/28/19
Style Manor
Bedrooms 4
Full Baths 4
Half Baths 2
HOA Y/N N
Abv Grd Liv Area 4,810
Originating Board MRIS
Year Built 1985
Annual Tax Amount $8,222
Tax Year 2017
Lot Size 47.429 Acres
Acres 47.43
Property Description
"Eastview" features a classic stucco Manor house fully renovated on 47+ acres with pastoral and mountain views located just off prestigious Zulla Road. The home features 4+ Bedrooms, 5 Baths with exceptional details throughout. 100 year old reclaimed hardwood flooring is on 3 levels with 3 fireplaces and a copper roof. The renovation added a new Family Room with windows on 3 sides and a floor to ceiling stone fireplace. There is a formal Living Room and Dining Room both with fireplaces. The gourmet custom kitchen was designed by Jan Forte using only high-end fixtures from Waterworks and appliances such as Viking, SubZero, Meile and Franke. The second level offers two luxury Master Suites. The formal Master suite has a bump out sitting area with windows, a large walk-in closet and a luxury Master Bathroom with heated floors, a soaking tub and a steam shower. The 2nd suite was designed as an in-law suite with a separate sitting room, a small kitchen area and a private deck. (This sitting room can be made back into a 3rd guest bedroom). The third level has a full guest bedroom suite with a full bath. The Lower level is carpeted and serves as a Recreation Room or Media Room. And this level allows for another bedroom as there is a full bath. Just off the kitchen and Family room is a rear brick terrace along the entire back of the house - ideal for entertaining. beyond the terrace is a sweeping back lawn with the swimming pool. This turn-key farm can easily accommodate horses as it has 4 fenced paddocks with a large machine shed easily converted to barn. Geothermal heating and cooling, an attached 2-car garage and two ponds complete the property. Ideal commuter location with easy access to both Route 50 or I-66.
Location
State VA
County Fauquier
Zoning RA
Direction East
Rooms
Other Rooms Living Room, Dining Room, Primary Bedroom, Sitting Room, Bedroom 2, Bedroom 3, Bedroom 4, Kitchen, Game Room, Family Room, Foyer, Sun/Florida Room, Laundry
Basement Connecting Stairway, Sump Pump, Daylight, Partial, Heated, Improved, Shelving, Windows
Interior
Interior Features Attic, Kitchen - Table Space, Kitchen - Island, Dining Area, Breakfast Area, Kitchen - Eat-In, 2nd Kitchen, Chair Railings, Crown Moldings, Primary Bath(s), Wood Floors, Built-Ins, Wet/Dry Bar, Upgraded Countertops, Recessed Lighting, Floor Plan - Traditional
Hot Water Electric
Heating Zoned
Cooling Geothermal, Zoned
Fireplaces Number 3
Fireplaces Type Mantel(s), Gas/Propane
Equipment Dishwasher, Disposal, Microwave, Oven/Range - Gas, Range Hood, Refrigerator, Trash Compactor, Central Vacuum, Dryer - Front Loading, Exhaust Fan, Washer - Front Loading, Washer/Dryer Stacked, Water Conditioner - Owned
Fireplace Y
Appliance Dishwasher, Disposal, Microwave, Oven/Range - Gas, Range Hood, Refrigerator, Trash Compactor, Central Vacuum, Dryer - Front Loading, Exhaust Fan, Washer - Front Loading, Washer/Dryer Stacked, Water Conditioner - Owned
Heat Source Geo-thermal
Exterior
Exterior Feature Brick
Garage Garage - Side Entry, Garage Door Opener
Garage Spaces 2.0
Fence Fully
Pool In Ground
Waterfront N
Water Access N
View Mountain, Pasture
Roof Type Copper
Street Surface Paved
Farm Horse
Accessibility None
Porch Brick
Road Frontage Private
Attached Garage 2
Total Parking Spaces 2
Garage Y
Building
Lot Description Irregular, No Thru Street, Partly Wooded, Pond, Stream/Creek, Private, Secluded
Story 3+
Foundation Slab
Sewer Septic = # of BR
Water Well
Architectural Style Manor
Level or Stories 3+
Additional Building Above Grade, Below Grade
New Construction N
Schools
Middle Schools Marshall
High Schools Fauquier
School District Fauquier County Public Schools
Others
Senior Community No
Tax ID 6070-73-3797
Ownership Fee Simple
SqFt Source Estimated
Security Features Security System
Horse Property Y
Horse Feature Horses Allowed
Special Listing Condition Standard
Read Less Info
Want to know what your home might be worth? Contact us for a FREE valuation!

Our team is ready to help you sell your home for the highest possible price ASAP

Bought with Matthew D Custer • RE/MAX Premier

"My job is to find and attract mastery-based agents to the office, protect the culture, and make sure everyone is happy! "







