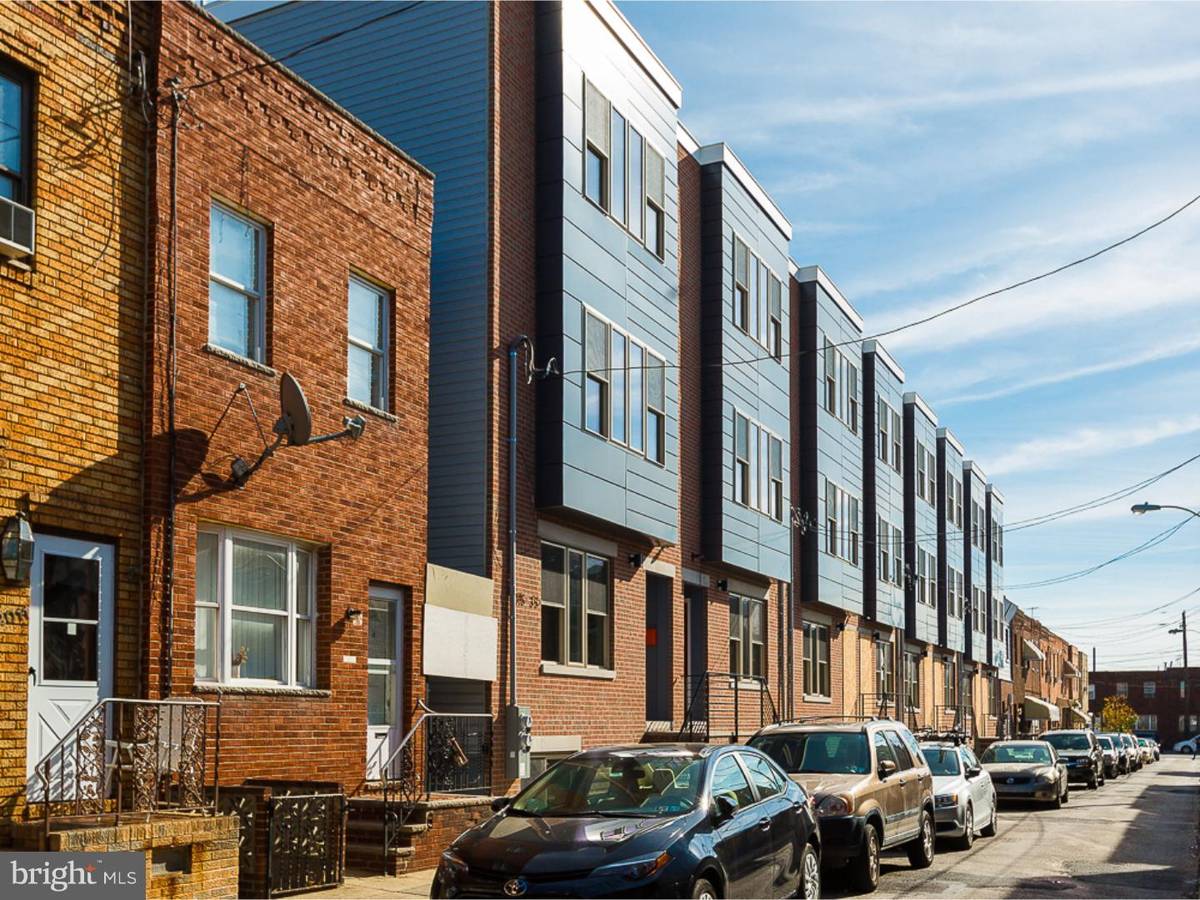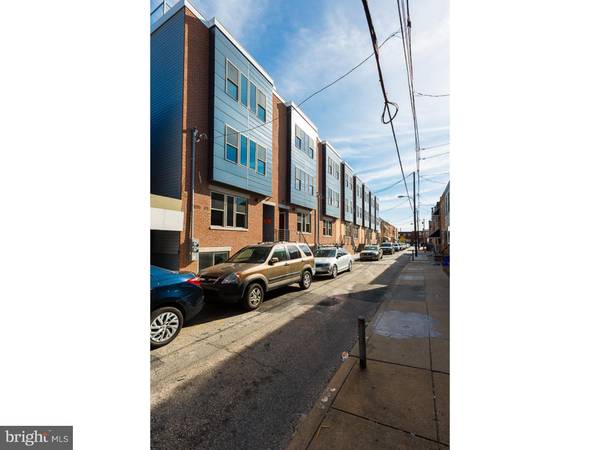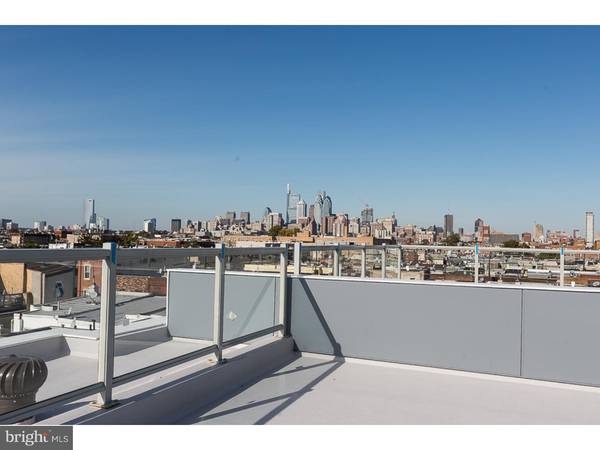$345,000
$350,000
1.4%For more information regarding the value of a property, please contact us for a free consultation.
3 Beds
3 Baths
1,450 SqFt
SOLD DATE : 02/25/2019
Key Details
Sold Price $345,000
Property Type Single Family Home
Sub Type Twin/Semi-Detached
Listing Status Sold
Purchase Type For Sale
Square Footage 1,450 sqft
Price per Sqft $237
Subdivision East Passyunk Crossing
MLS Listing ID 1009999442
Sold Date 02/25/19
Style Contemporary
Bedrooms 3
Full Baths 3
HOA Y/N N
Abv Grd Liv Area 1,450
Originating Board TREND
Year Built 2018
Annual Tax Amount $700
Tax Year 2018
Lot Size 8,600 Sqft
Acres 0.21
Lot Dimensions 144X60
Property Description
New construction, contemporary bi-level 3 bdrm/3 bath condo with a private roof deck in a fast Growing East Passyunk neighborhood. Part of the 16 unit development. Unit occupies the second and the third floor of the 2 unit 3 story building. The unit starts with a large open floor layout that includes a spacious custom kitchen with an island that features beautiful granite counter top and GE slate/stainless steel appliances and a bedroom with full bathroom. A custom open riser staircase with custom oak railings leads to the second level. The master suite features a porcelain tiled bathroom, custom frame-less glass shower, a hall closet and the master bedroom. Also on the second level there is a spacious second bedroom a second full bathroom and laundry closet. Another set of open riser stairs leads to the pilot house that has access to the crown jewel of the unit ? the roof deck. The fiber glass roof deck has custom glass railings and 360 degree view of the city that includes the downtown skyline. Wide plank hand scraped hardwood floors throughout. A bike rack for twenty bikes on the backyard. Approved 10 year abatement.
Location
State PA
County Philadelphia
Area 19148 (19148)
Zoning CMX2
Rooms
Other Rooms Living Room, Primary Bedroom, Bedroom 2, Kitchen, Bedroom 1
Main Level Bedrooms 2
Interior
Interior Features Kitchen - Eat-In
Hot Water Electric
Heating Heat Pump - Gas BackUp
Cooling Central A/C
Fireplace N
Heat Source Electric
Laundry Upper Floor
Exterior
Amenities Available None
Waterfront N
Water Access N
Accessibility None
Garage N
Building
Story 3+
Sewer Public Sewer
Water Public
Architectural Style Contemporary
Level or Stories 3+
Additional Building Above Grade
New Construction Y
Schools
School District The School District Of Philadelphia
Others
HOA Fee Include Common Area Maintenance,Water,Insurance
Senior Community No
Tax ID TBD
Ownership Condominium
Special Listing Condition Standard
Read Less Info
Want to know what your home might be worth? Contact us for a FREE valuation!

Our team is ready to help you sell your home for the highest possible price ASAP

Bought with Donna A Young • Coldwell Banker Realty

"My job is to find and attract mastery-based agents to the office, protect the culture, and make sure everyone is happy! "







