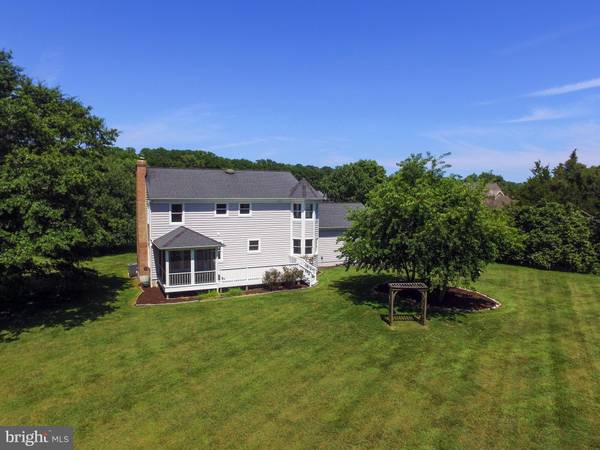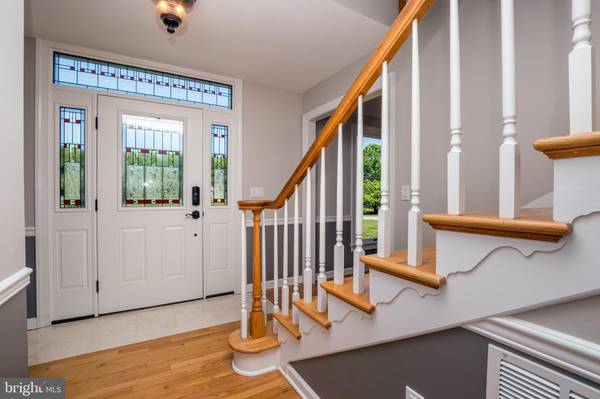$380,000
$414,500
8.3%For more information regarding the value of a property, please contact us for a free consultation.
4 Beds
3 Baths
2,342 SqFt
SOLD DATE : 12/28/2018
Key Details
Sold Price $380,000
Property Type Single Family Home
Sub Type Detached
Listing Status Sold
Purchase Type For Sale
Square Footage 2,342 sqft
Price per Sqft $162
Subdivision Newport South
MLS Listing ID 1002055272
Sold Date 12/28/18
Style Coastal,Colonial
Bedrooms 4
Full Baths 2
Half Baths 1
HOA Y/N Y
Abv Grd Liv Area 2,342
Originating Board BRIGHT
Year Built 1990
Annual Tax Amount $3,045
Tax Year 2018
Lot Size 2.374 Acres
Acres 2.37
Lot Dimensions 354x319x527x202
Property Description
This is the portrait of Americana! Located on over 2+ acres in the privacy of South Point, this 2,342 square foot home is complete with 4 bedroom, 2.5 bath. A coastal colonial designed homes that has been exceptionally maintained. Take delight in cooking in the updated kitchen with eat-in breakfast nook. Complete with custom built-ins throughout, screened in porch, wood-burning brick fireplace to keep you comfortable through all the seasons. The large cleared lot houses a paved driveway and custom pergola. Just minutes to Assateague Island National Seashore, restaurants, public boat ramp & golf courses. Notably, Rum Pointe Golf Course, Assateague Crab House and Assateague Surf Shop. You can have the luxury of the beach lifestyle without the beach traffic! Now is the Time to Invest In The Beach Lifestyle.
Location
State MD
County Worcester
Area Worcester East Of Rt-113
Zoning R-1A
Interior
Interior Features Carpet, Built-Ins, Attic, Breakfast Area, Ceiling Fan(s), Dining Area, Kitchen - Eat-In, Kitchen - Island, Primary Bath(s), Upgraded Countertops
Hot Water Electric
Heating Heat Pump(s), Zoned
Cooling Central A/C, Ceiling Fan(s)
Fireplaces Number 1
Fireplaces Type Wood, Brick
Equipment Dishwasher, Dryer, Dryer - Front Loading, Icemaker, Oven/Range - Electric, Refrigerator, Washer - Front Loading, Stove, Water Heater, Dryer - Electric, Washer
Furnishings No
Fireplace Y
Window Features Insulated
Appliance Dishwasher, Dryer, Dryer - Front Loading, Icemaker, Oven/Range - Electric, Refrigerator, Washer - Front Loading, Stove, Water Heater, Dryer - Electric, Washer
Heat Source Electric, Natural Gas
Laundry None
Exterior
Exterior Feature Patio(s), Porch(es), Screened
Parking Features Garage - Side Entry
Garage Spaces 2.0
Utilities Available Electric Available, Water Available
Water Access N
Roof Type Architectural Shingle
Accessibility Other
Porch Patio(s), Porch(es), Screened
Attached Garage 2
Total Parking Spaces 2
Garage Y
Building
Lot Description Cleared, Front Yard, Landscaping, Open, Rear Yard
Story 2
Foundation Concrete Perimeter, Crawl Space
Sewer Community Septic Tank, Private Septic Tank
Water Private/Community Water
Architectural Style Coastal, Colonial
Level or Stories 2
Additional Building Above Grade, Below Grade
New Construction N
Schools
Elementary Schools Ocean City
Middle Schools Stephen Decatur
High Schools Stephen Decatur
School District Worcester County Public Schools
Others
Senior Community No
Tax ID 10-306280
Ownership Fee Simple
SqFt Source Estimated
Acceptable Financing Conventional
Horse Property N
Listing Terms Conventional
Financing Conventional
Special Listing Condition Standard
Read Less Info
Want to know what your home might be worth? Contact us for a FREE valuation!

Our team is ready to help you sell your home for the highest possible price ASAP

Bought with Brian Foley • Atlantic Shores Sotheby's International Realty

"My job is to find and attract mastery-based agents to the office, protect the culture, and make sure everyone is happy! "







