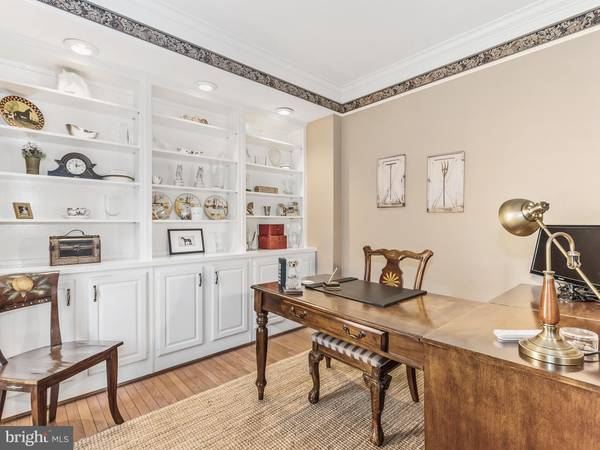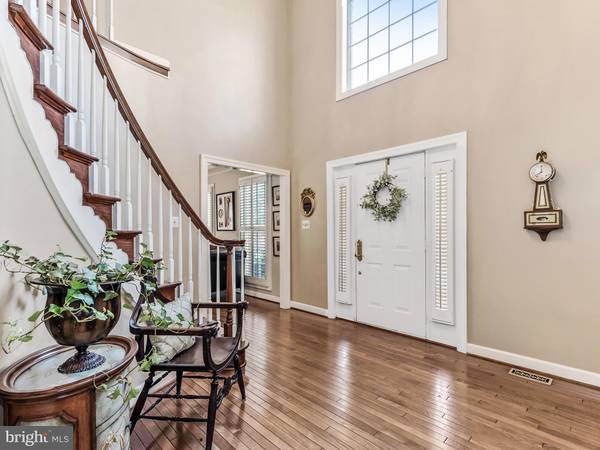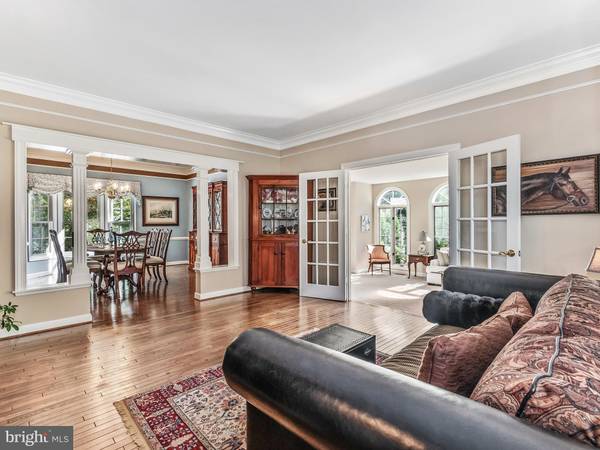$699,000
$699,900
0.1%For more information regarding the value of a property, please contact us for a free consultation.
5 Beds
5 Baths
5,198 SqFt
SOLD DATE : 12/28/2018
Key Details
Sold Price $699,000
Property Type Single Family Home
Sub Type Detached
Listing Status Sold
Purchase Type For Sale
Square Footage 5,198 sqft
Price per Sqft $134
Subdivision Greenhills Farm
MLS Listing ID MDMC453982
Sold Date 12/28/18
Style Colonial
Bedrooms 5
Full Baths 4
Half Baths 1
HOA Fees $26/ann
HOA Y/N Y
Abv Grd Liv Area 3,798
Originating Board BRIGHT
Year Built 1989
Annual Tax Amount $8,243
Tax Year 2017
Lot Size 2.050 Acres
Acres 2.05
Property Description
Magnificent Deal just in time for the Holiday! $80,000 price reduction. Spectacular luxury in this appointed Goshen Estate home on 2+ acres. Bridge, stream, fenced backyard, all-weather decks, and seasonal landscaping. Circular drive and side load garage. Plenty of parking for all your visitors. Wood floors throughout, plantation shutters, high-end shake roof, beautifully finished basement, guest suite, and custom laundry room. Updated kitchen cabinets, recessed lighting, upgraded appliances, skylights, and ceiling fans. Hurry before your friends catch this magnificent deal. All offers will be present on Monday, December 17th.
Location
State MD
County Montgomery
Zoning R
Rooms
Other Rooms Dining Room, Primary Bedroom, Bedroom 2, Bedroom 3, Bedroom 5, Kitchen, Game Room, Family Room, Bedroom 1, Study, Sun/Florida Room, Exercise Room, Laundry, Storage Room, Utility Room
Basement Rear Entrance, Sump Pump, Daylight, Full, Walkout Level, Windows, Fully Finished
Interior
Interior Features Attic, Family Room Off Kitchen, Breakfast Area, Kitchen - Island, Kitchen - Table Space, Dining Area, Kitchen - Eat-In, Primary Bath(s), Chair Railings, Upgraded Countertops, Crown Moldings, Window Treatments, Wood Floors, Floor Plan - Open
Hot Water Natural Gas
Heating Zoned, Heat Pump(s), Forced Air
Cooling Heat Pump(s)
Flooring Carpet, Ceramic Tile, Hardwood
Fireplaces Number 1
Fireplaces Type Mantel(s)
Equipment Dishwasher, Cooktop - Down Draft, Cooktop, ENERGY STAR Refrigerator, Exhaust Fan, Icemaker, Microwave, Oven - Self Cleaning, Oven/Range - Electric, Refrigerator, Surface Unit, Water Heater
Fireplace Y
Window Features Screens,Bay/Bow
Appliance Dishwasher, Cooktop - Down Draft, Cooktop, ENERGY STAR Refrigerator, Exhaust Fan, Icemaker, Microwave, Oven - Self Cleaning, Oven/Range - Electric, Refrigerator, Surface Unit, Water Heater
Heat Source Natural Gas, Electric
Laundry Main Floor, Lower Floor
Exterior
Exterior Feature Porch(es), Deck(s)
Garage Garage - Side Entry, Garage Door Opener
Garage Spaces 12.0
Fence Rear, Partially
Utilities Available Cable TV Available
Waterfront N
Water Access N
Roof Type Shake
Street Surface Black Top
Accessibility None
Porch Porch(es), Deck(s)
Total Parking Spaces 12
Garage Y
Building
Lot Description Stream/Creek, Trees/Wooded
Story 3+
Sewer Septic Exists
Water Well
Architectural Style Colonial
Level or Stories 3+
Additional Building Above Grade, Below Grade
Structure Type 9'+ Ceilings,2 Story Ceilings
New Construction N
Schools
Elementary Schools Laytonsville
Middle Schools Gaithersburg
High Schools Gaithersburg
School District Montgomery County Public Schools
Others
Senior Community No
Tax ID 160102829318
Ownership Fee Simple
SqFt Source Assessor
Special Listing Condition Standard
Read Less Info
Want to know what your home might be worth? Contact us for a FREE valuation!

Our team is ready to help you sell your home for the highest possible price ASAP

Bought with Craig D Brown • RE/MAX Realty Centre, Inc.

"My job is to find and attract mastery-based agents to the office, protect the culture, and make sure everyone is happy! "







