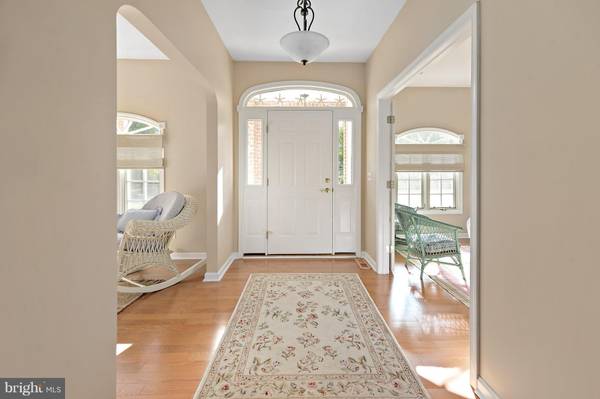$402,000
$425,000
5.4%For more information regarding the value of a property, please contact us for a free consultation.
4 Beds
2 Baths
2,104 SqFt
SOLD DATE : 12/14/2018
Key Details
Sold Price $402,000
Property Type Single Family Home
Sub Type Detached
Listing Status Sold
Purchase Type For Sale
Square Footage 2,104 sqft
Price per Sqft $191
Subdivision River Run
MLS Listing ID 1009939516
Sold Date 12/14/18
Style Ranch/Rambler
Bedrooms 4
Full Baths 2
HOA Fees $184/qua
HOA Y/N Y
Abv Grd Liv Area 2,104
Originating Board BRIGHT
Year Built 1999
Annual Tax Amount $3,185
Tax Year 2018
Lot Size 0.352 Acres
Acres 0.35
Property Description
Must see premier home in the luxury community of River Run. Enjoy the life style of one floor living. Salt water lined pool with soft sand bottom and new filtration system. Entertain in the semiprivate back yard with pond view on the 17th tee. Association includes lawn treatment and cutting also including leaf /snow removal. Comfortable home with new flooring and completely remodeled baths in 2016. Recently re-painted with 9 plus cathedral ceilings. Kitchen has granite counter tops and open to living room for easy entertaining with fireplace. Wi-Fi remote for heat and in ground sprinkler system plus one year American Home Shied Plus plan which covers home systems and appliances.
Location
State MD
County Worcester
Area Worcester East Of Rt-113
Zoning R-1
Rooms
Main Level Bedrooms 4
Interior
Heating Forced Air, Propane
Cooling Central A/C, Ceiling Fan(s)
Fireplaces Number 1
Fireplaces Type Gas/Propane
Furnishings Yes
Fireplace Y
Heat Source Bottled Gas/Propane
Laundry Main Floor
Exterior
Exterior Feature Brick, Patio(s)
Parking Features Garage - Side Entry, Garage Door Opener
Garage Spaces 2.0
Pool In Ground
Amenities Available Golf Course, Pool - Outdoor, Tennis Courts
Water Access N
Roof Type Composite,Asbestos Shingle
Accessibility Level Entry - Main
Porch Brick, Patio(s)
Attached Garage 2
Total Parking Spaces 2
Garage Y
Building
Story 1
Sewer Public Sewer
Water Public
Architectural Style Ranch/Rambler
Level or Stories 1
Additional Building Above Grade, Below Grade
New Construction N
Schools
Elementary Schools Showell
Middle Schools Stephen Decatur
High Schools Stephen Decatur
School District Worcester County Public Schools
Others
HOA Fee Include Common Area Maintenance,Lawn Maintenance,Pool(s),Security Gate,Snow Removal
Senior Community No
Tax ID 03-143252
Ownership Fee Simple
SqFt Source Estimated
Acceptable Financing Conventional, Cash
Horse Property N
Listing Terms Conventional, Cash
Financing Conventional,Cash
Special Listing Condition Standard
Read Less Info
Want to know what your home might be worth? Contact us for a FREE valuation!

Our team is ready to help you sell your home for the highest possible price ASAP

Bought with Terence A. Riley • Vantage Resort Realty-52

"My job is to find and attract mastery-based agents to the office, protect the culture, and make sure everyone is happy! "







