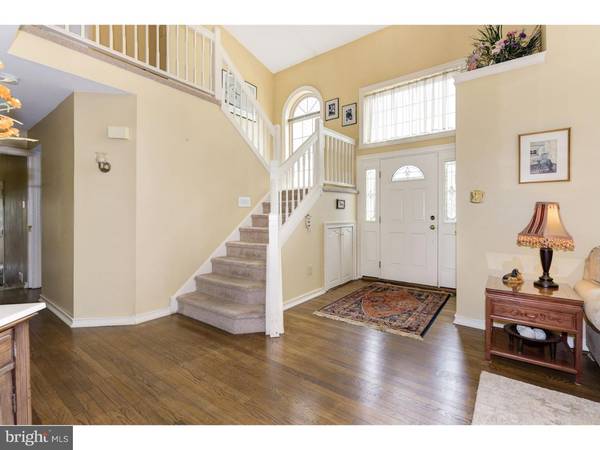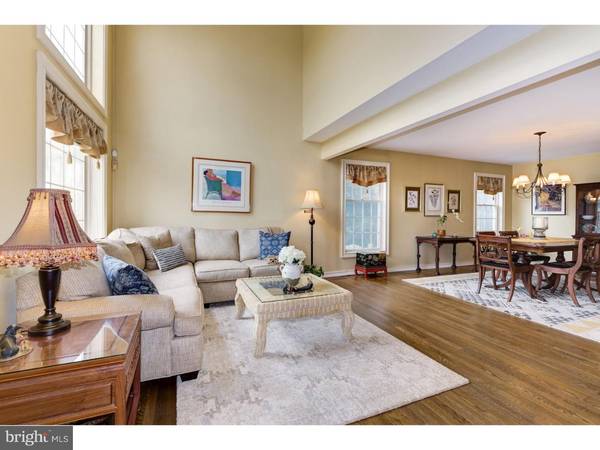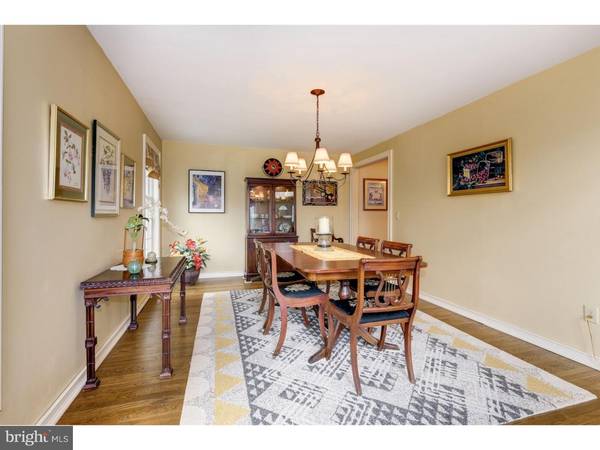$415,000
$424,900
2.3%For more information regarding the value of a property, please contact us for a free consultation.
4 Beds
3 Baths
3,239 SqFt
SOLD DATE : 12/07/2018
Key Details
Sold Price $415,000
Property Type Single Family Home
Sub Type Detached
Listing Status Sold
Purchase Type For Sale
Square Footage 3,239 sqft
Price per Sqft $128
Subdivision Michaelsons Gate
MLS Listing ID 1007533292
Sold Date 12/07/18
Style Colonial,Contemporary
Bedrooms 4
Full Baths 2
Half Baths 1
HOA Y/N N
Abv Grd Liv Area 3,239
Originating Board TREND
Year Built 1992
Annual Tax Amount $10,735
Tax Year 2017
Lot Size 0.335 Acres
Acres 0.34
Property Description
Welcome to 19 Michaelson Drive. This home is a departure from the traditional center hall colonial, offering an open floorplan, vaulted ceilings, and rooms infused with natural daylight. As you enter this majestic home you find yourself in an open space with a palladium window and soaring ceilings that flows into informal living room, and offers a view of the upstairs, dining room and kitchen. You will feel the openness that this home offers. You are greeted with hardwood flooring that flows throughout the ground floor. The wood flooring invites you to travel to the left and enjoy the character and space of the semi-formal dining room. Directly off of the dining room is the oversized kitchen. This kitchen boasts hardwood flooring, recessed lighting, plenty of cabinetry, expansive counter space with a breakfast bar and a complete appliance package including double wall ovens. The grand surprise, you will discover when you reach the rear of this home, is the addition of an updated family room with rustic overtones. From the kitchen you overlook the airy space with windows and sliding doors that let you see the nature beyond. With brick flooring that leads up to a brick faced wood burning fireplace, you could imagine that you are in a cozy ski lodge. Off of the family room is a home office and another bonus room that can serve as a 5th bedroom. A mudroom with outside access, a laundry room, and a half bath round out the first floor. The second floor boasts a spacious master bedroom suite with a walk-in closet and a master bath. The master bath hosts a double vanity sink, recessed lighting and an updated large stall shower. Three other nicely sized bedrooms share a hallway bath featuring a double vanity and a tub shower. All of this is situated on a beautifully landscaped property backing up to woods that is waiting to be appreciated from the vista offered by your large back deck. Do not miss this opportunity to call this fabulous house your home. Make "The Smart Move" and schedule your private tour today!
Location
State NJ
County Burlington
Area Mount Laurel Twp (20324)
Zoning RES
Rooms
Other Rooms Living Room, Dining Room, Primary Bedroom, Bedroom 2, Bedroom 3, Kitchen, Family Room, Bedroom 1, Other
Interior
Interior Features Primary Bath(s), Ceiling Fan(s), Stall Shower, Kitchen - Eat-In
Hot Water Natural Gas
Heating Gas, Forced Air
Cooling Central A/C
Flooring Wood, Fully Carpeted, Tile/Brick
Fireplaces Number 1
Fireplaces Type Brick
Equipment Cooktop, Oven - Double, Oven - Self Cleaning, Dishwasher, Disposal, Built-In Microwave
Fireplace Y
Appliance Cooktop, Oven - Double, Oven - Self Cleaning, Dishwasher, Disposal, Built-In Microwave
Heat Source Natural Gas
Laundry Main Floor
Exterior
Exterior Feature Deck(s)
Garage Inside Access, Garage Door Opener
Garage Spaces 5.0
Utilities Available Cable TV
Waterfront N
Water Access N
Roof Type Pitched,Shingle
Accessibility None
Porch Deck(s)
Attached Garage 2
Total Parking Spaces 5
Garage Y
Building
Lot Description Level, Open
Story 2
Sewer Public Sewer
Water Public
Architectural Style Colonial, Contemporary
Level or Stories 2
Additional Building Above Grade
Structure Type Cathedral Ceilings
New Construction N
Schools
School District Mount Laurel Township Public Schools
Others
Senior Community No
Tax ID 24-00901 03-00051
Ownership Fee Simple
Read Less Info
Want to know what your home might be worth? Contact us for a FREE valuation!

Our team is ready to help you sell your home for the highest possible price ASAP

Bought with Jacqueline Smoyer • Weichert Realtors - Moorestown

"My job is to find and attract mastery-based agents to the office, protect the culture, and make sure everyone is happy! "







