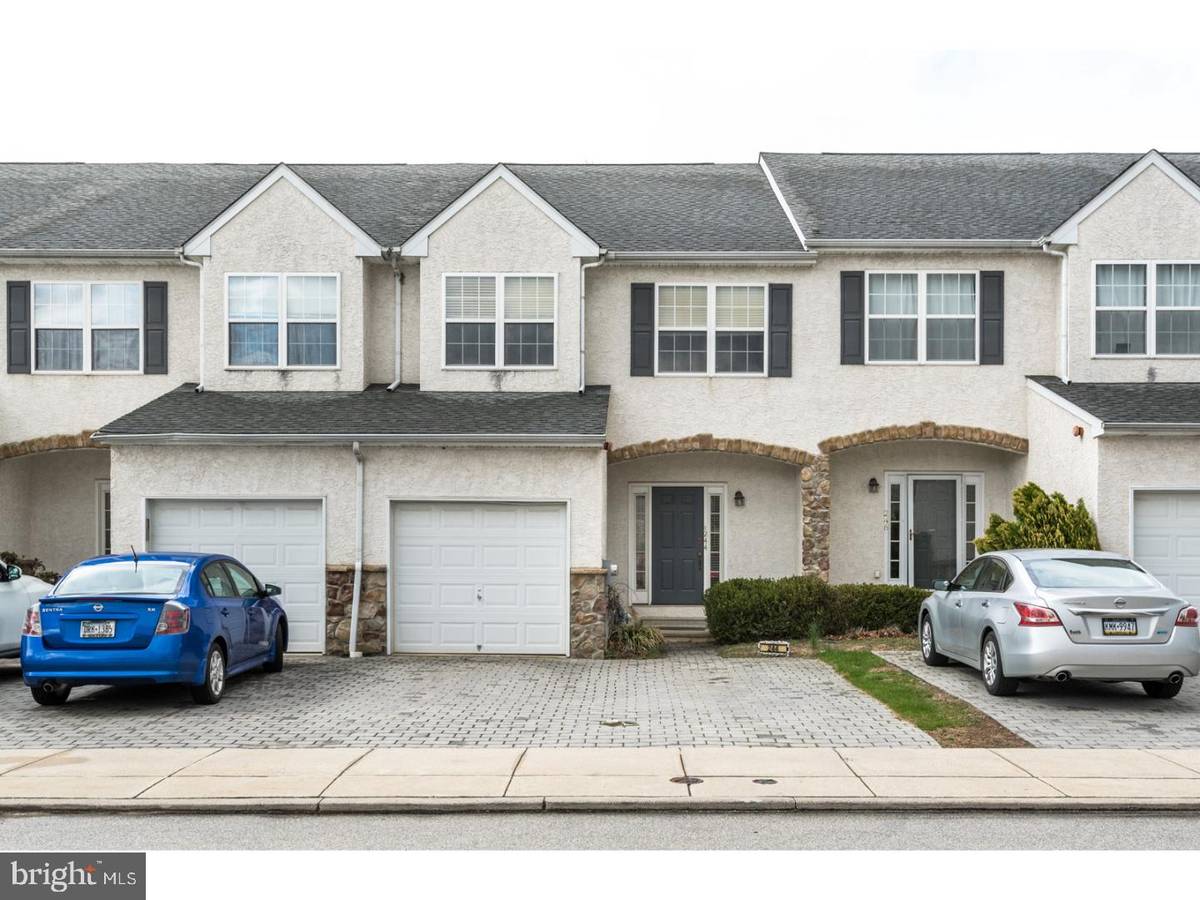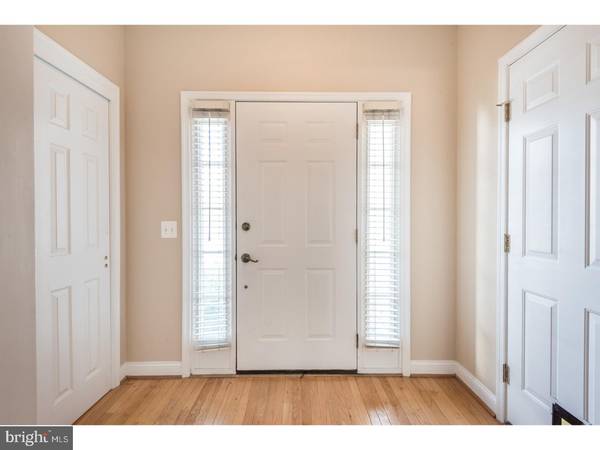$315,000
$329,900
4.5%For more information regarding the value of a property, please contact us for a free consultation.
3 Beds
3 Baths
1,919 SqFt
SOLD DATE : 11/27/2018
Key Details
Sold Price $315,000
Property Type Townhouse
Sub Type Interior Row/Townhouse
Listing Status Sold
Purchase Type For Sale
Square Footage 1,919 sqft
Price per Sqft $164
Subdivision Willow Manor
MLS Listing ID 1000424922
Sold Date 11/27/18
Style Colonial
Bedrooms 3
Full Baths 2
Half Baths 1
HOA Fees $165/mo
HOA Y/N Y
Abv Grd Liv Area 1,919
Originating Board TREND
Year Built 2004
Annual Tax Amount $5,035
Tax Year 2018
Lot Size 1,000 Sqft
Acres 0.02
Property Description
Welcome home to this spacious King of Prussia townhouse. The moment you enter you'll notice the open floor plan offering a formal foyer, closet and powder room and entrance to the garage are offered for your convenience. Sizable great room perfect for large family gatherings or intimate evening spent by the fireplace. Continue through to the kitchen which features tile floors, stainless steel appliances and 42 inch maple cabinets and a center island with breakfast bar. The dining rooms offers sliders that open up to the rear deck, great for grilling and crisp evenings outdoors. This home features a second floor laundry and a large master suite with a tremendous outfitted custom walk in closet and spacious bath with double vanity, whirlpool tub and shower.Two additional bedrooms with ceilings fans and full bath with linen closet complete this level, A not to miss feature to this home is the finished basement, great use as a playroom, gameroom or a second family room. There is a third floor unfinished loft that supplies you with an extra place for storage. Convenience is the theme of this home from the inside to the easy access to I-76, Rt 202, I-476 not to mention the King of Prussia Mall and restaurants galore, all this but with the benefits of a quiet residential location with sidewalks and a park within walking distance.Schedule your appointment today!
Location
State PA
County Montgomery
Area Upper Merion Twp (10658)
Zoning R3A
Rooms
Other Rooms Living Room, Dining Room, Primary Bedroom, Bedroom 2, Kitchen, Bedroom 1, Other, Attic
Basement Full, Fully Finished
Interior
Interior Features Kitchen - Island, Butlers Pantry, Kitchen - Eat-In
Hot Water Natural Gas
Heating Gas, Forced Air
Cooling Central A/C
Fireplaces Number 1
Equipment Oven - Self Cleaning, Dishwasher, Disposal
Fireplace Y
Appliance Oven - Self Cleaning, Dishwasher, Disposal
Heat Source Natural Gas
Laundry Upper Floor
Exterior
Exterior Feature Deck(s)
Garage Inside Access
Garage Spaces 3.0
Waterfront N
Water Access N
Accessibility None
Porch Deck(s)
Attached Garage 1
Total Parking Spaces 3
Garage Y
Building
Lot Description Rear Yard
Story 3+
Foundation Concrete Perimeter
Sewer Public Sewer
Water Public
Architectural Style Colonial
Level or Stories 3+
Additional Building Above Grade
Structure Type 9'+ Ceilings
New Construction N
Schools
School District Upper Merion Area
Others
HOA Fee Include Lawn Maintenance,Snow Removal,Trash
Senior Community No
Tax ID 58-00-04870-031
Ownership Fee Simple
Acceptable Financing Conventional, VA, FHA 203(b)
Listing Terms Conventional, VA, FHA 203(b)
Financing Conventional,VA,FHA 203(b)
Read Less Info
Want to know what your home might be worth? Contact us for a FREE valuation!

Our team is ready to help you sell your home for the highest possible price ASAP

Bought with Simin Zhang • Philly Real Estate

"My job is to find and attract mastery-based agents to the office, protect the culture, and make sure everyone is happy! "







