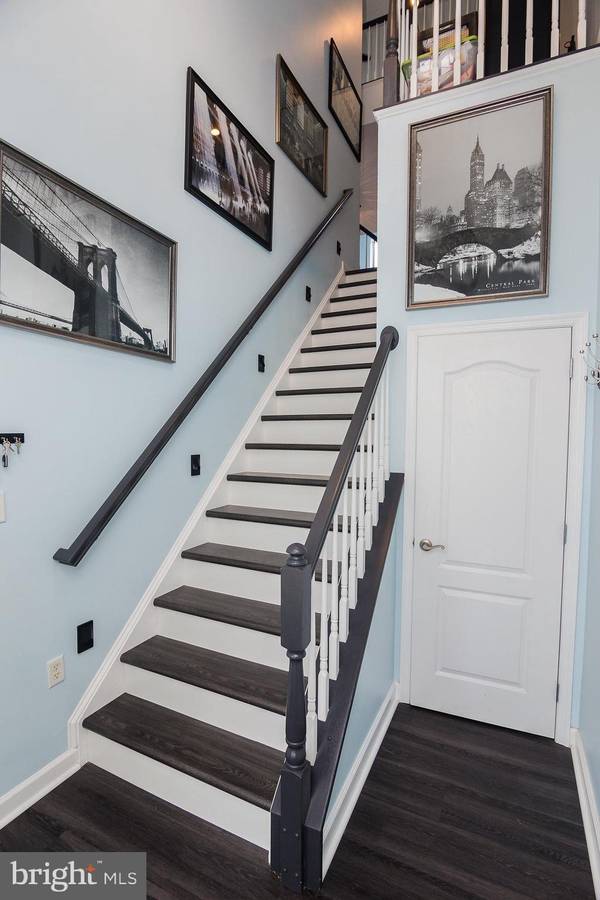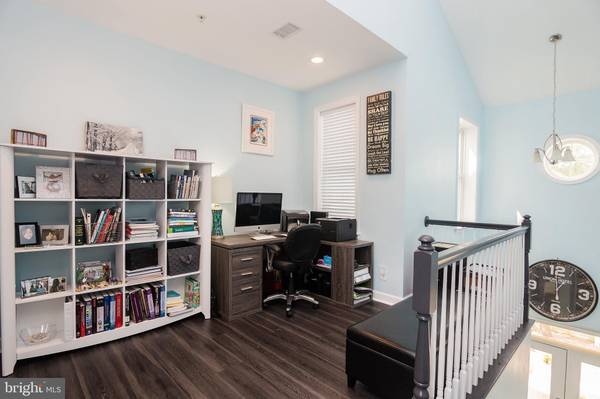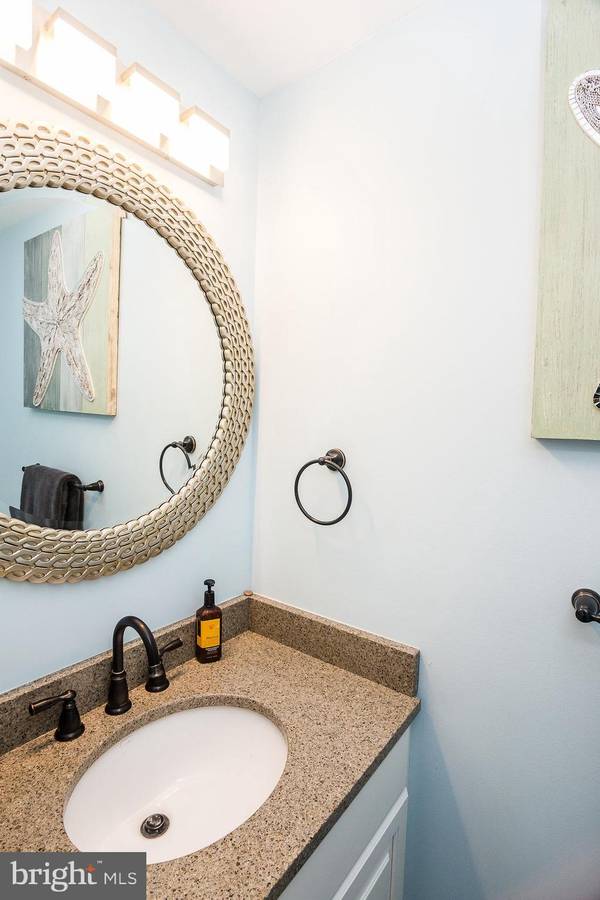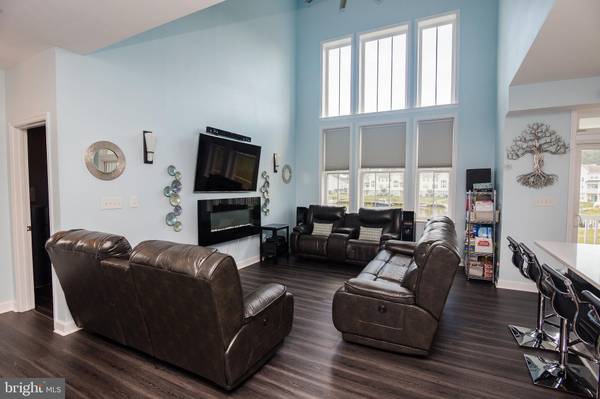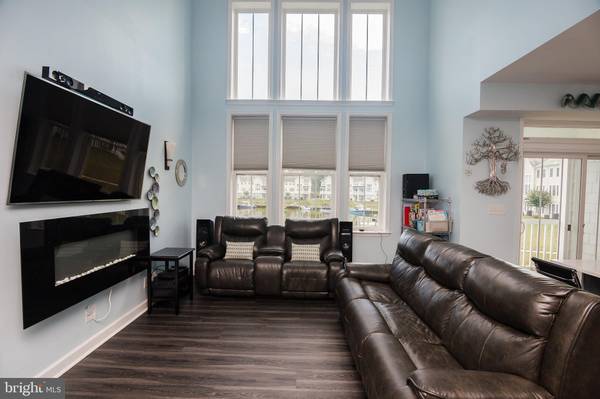$310,000
$314,900
1.6%For more information regarding the value of a property, please contact us for a free consultation.
3 Beds
3 Baths
2,112 SqFt
SOLD DATE : 11/16/2018
Key Details
Sold Price $310,000
Property Type Condo
Sub Type Condo/Co-op
Listing Status Sold
Purchase Type For Sale
Square Footage 2,112 sqft
Price per Sqft $146
Subdivision Glenriddle
MLS Listing ID 1002604994
Sold Date 11/16/18
Style Side-by-Side
Bedrooms 3
Full Baths 2
Half Baths 1
Condo Fees $275/mo
HOA Fees $174/mo
HOA Y/N Y
Abv Grd Liv Area 2,112
Originating Board BRIGHT
Year Built 2006
Annual Tax Amount $2,379
Tax Year 2018
Property Description
Marina views from every room and over $80K in upscale renovations at this waterfront condo in Glen Riddle. 2112 sq. feet, 3 Bdrm/2.5 baths, attached 1 car garage. Recent kitchen renovation with quartz countertops, all new stainless steel appliances in 2016 including wine fridge, apron sink, glass tile backsplash and storage pantry cabinets added. Upgraded LED lighting also added to kitchen provides above and under cabinet lighting on 3 levels with ability to change color. Additional electrical updates include high hat lights in all bedrooms, baths and kitchen; addition of 5 ceiling fans; stair lighting; floor receptacles in living room; and kitchen cabinet undermount electrical strips for appliances. Coretec flooring (Gotham Oak color) throughout main living area, and newer carpeting. New bathroom lighting and vanities with granite countertops in all 3 bathrooms. Master bath offers custom tile walk-in shower with glass door and upgraded fixtures. Washer/dryer replaced in 2016.
Location
State MD
County Worcester
Area Worcester East Of Rt-113
Zoning R
Rooms
Main Level Bedrooms 1
Interior
Interior Features Family Room Off Kitchen, Carpet, Kitchen - Island, Primary Bedroom - Bay Front, Window Treatments
Hot Water Natural Gas
Heating Forced Air, Gas
Cooling Central A/C
Flooring Hardwood, Carpet
Equipment Built-In Microwave, Dishwasher, Disposal, Dryer, Oven/Range - Electric, Refrigerator, Stainless Steel Appliances, Washer
Appliance Built-In Microwave, Dishwasher, Disposal, Dryer, Oven/Range - Electric, Refrigerator, Stainless Steel Appliances, Washer
Heat Source Natural Gas
Laundry Upper Floor
Exterior
Exterior Feature Porch(es)
Parking Features Garage - Front Entry
Garage Spaces 1.0
Amenities Available Billiard Room, Club House, Exercise Room, Fitness Center, Gated Community, Golf Course Membership Available, Marina/Marina Club, Pool - Outdoor, Security, Swimming Pool, Tennis Courts
Waterfront Description Boat/Launch Ramp
Water Access Y
Water Access Desc Canoe/Kayak
View Marina
Roof Type Asphalt
Accessibility Level Entry - Main
Porch Porch(es)
Attached Garage 1
Total Parking Spaces 1
Garage Y
Building
Story 2.5
Foundation Slab
Sewer Public Sewer
Water Public
Architectural Style Side-by-Side
Level or Stories 2.5
Additional Building Above Grade, Below Grade
New Construction N
Schools
Elementary Schools Ocean City
Middle Schools Stephen Decatur
High Schools Stephen Decatur
School District Worcester County Public Schools
Others
HOA Fee Include Common Area Maintenance,Ext Bldg Maint,Health Club,Insurance,Lawn Maintenance,Management,Pool(s),Reserve Funds,Snow Removal,Security Gate,Trash
Senior Community No
Tax ID 10-750466
Ownership Fee Simple
SqFt Source Assessor
Security Features Security Gate,Smoke Detector
Acceptable Financing Conventional, Cash
Listing Terms Conventional, Cash
Financing Conventional,Cash
Special Listing Condition Standard
Read Less Info
Want to know what your home might be worth? Contact us for a FREE valuation!

Our team is ready to help you sell your home for the highest possible price ASAP

Bought with Terence A. Riley • Vantage Resort Realty-52

"My job is to find and attract mastery-based agents to the office, protect the culture, and make sure everyone is happy! "



