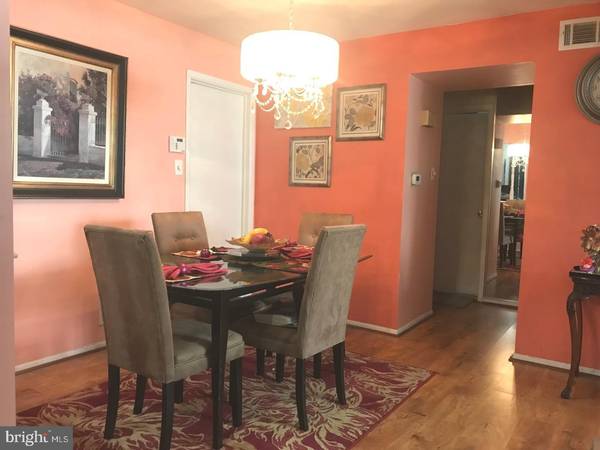$99,900
$99,900
For more information regarding the value of a property, please contact us for a free consultation.
2 Beds
1 Bath
1,044 SqFt
SOLD DATE : 11/16/2018
Key Details
Sold Price $99,900
Property Type Townhouse
Sub Type Interior Row/Townhouse
Listing Status Sold
Purchase Type For Sale
Square Footage 1,044 sqft
Price per Sqft $95
Subdivision Westgate Woods
MLS Listing ID 1002252732
Sold Date 11/16/18
Style Ranch/Rambler
Bedrooms 2
Full Baths 1
HOA Y/N N
Abv Grd Liv Area 1,044
Originating Board TREND
Year Built 1981
Annual Tax Amount $4,299
Tax Year 2017
Lot Size 2,880 Sqft
Acres 0.07
Lot Dimensions 32X90
Property Description
BACK ON THE MARKET! Buyers mortgage fell through...It makes no sense to rent, when you can own this awesome end unit townhome, with NO monthly fees! A nicely manicured lawn welcomes you. Upon entering the generously sized living room, you will be greeted by new laminate flooring, which extends throughout most of the home, complimented by recessed lighting, new stainless steel kitchen appliances, and an updated bathroom with a tub and stall shower. All the rooms are spacious and there is plenty of closet space. The attached garage is accessible from the laundry room and offers an attic with pull down stairs to meet your storage needs. Wait until you see the large fenced yard, complete with a "finished shed" with carpeting and recessed lighting! This adorable property lovingly awaits its new owner.
Location
State NJ
County Camden
Area Gloucester Twp (20415)
Zoning RES
Rooms
Other Rooms Living Room, Dining Room, Primary Bedroom, Kitchen, Bedroom 1, Laundry, Attic
Interior
Interior Features Ceiling Fan(s), Stall Shower, Kitchen - Eat-In
Hot Water Natural Gas
Heating Gas, Forced Air
Cooling Central A/C
Flooring Fully Carpeted, Tile/Brick
Equipment Dishwasher, Refrigerator, Disposal
Fireplace N
Window Features Replacement
Appliance Dishwasher, Refrigerator, Disposal
Heat Source Natural Gas
Laundry Main Floor
Exterior
Garage Garage Door Opener
Garage Spaces 2.0
Fence Other
Water Access N
Accessibility None
Attached Garage 1
Total Parking Spaces 2
Garage Y
Building
Story 1
Sewer Public Sewer
Water Public
Architectural Style Ranch/Rambler
Level or Stories 1
Additional Building Above Grade
New Construction N
Schools
School District Black Horse Pike Regional Schools
Others
Senior Community No
Tax ID 15-13606-00048
Ownership Fee Simple
Security Features Security System
Read Less Info
Want to know what your home might be worth? Contact us for a FREE valuation!

Our team is ready to help you sell your home for the highest possible price ASAP

Bought with Roseanne Raffa • BHHS Fox & Roach-Moorestown

"My job is to find and attract mastery-based agents to the office, protect the culture, and make sure everyone is happy! "







