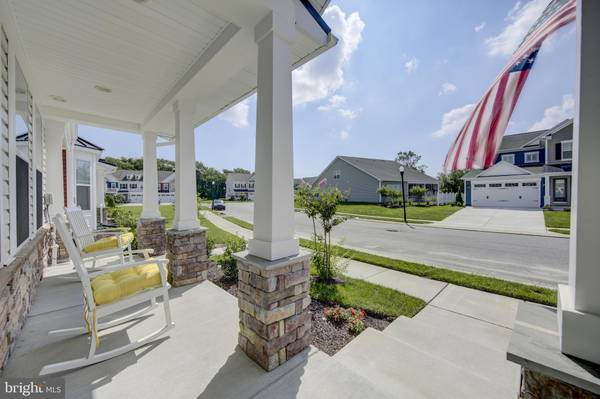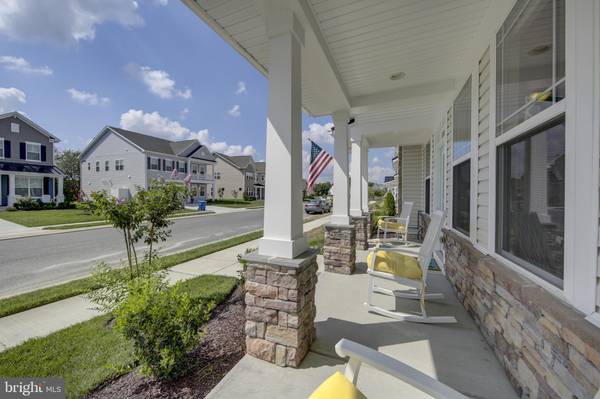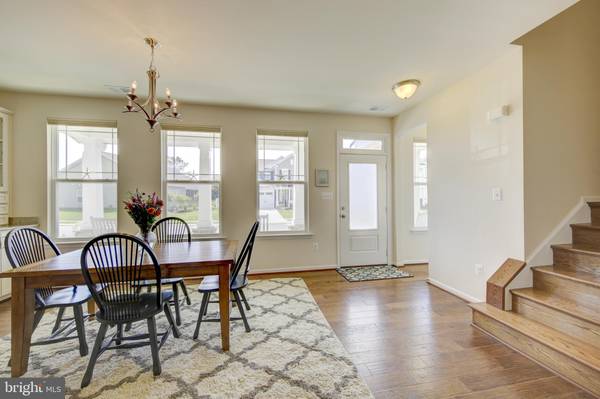$389,900
$389,000
0.2%For more information regarding the value of a property, please contact us for a free consultation.
4 Beds
4 Baths
2,607 SqFt
SOLD DATE : 11/02/2018
Key Details
Sold Price $389,900
Property Type Condo
Sub Type Condo/Co-op
Listing Status Sold
Purchase Type For Sale
Square Footage 2,607 sqft
Price per Sqft $149
Subdivision Ocean View Beach Club
MLS Listing ID 1002775494
Sold Date 11/02/18
Style Coastal
Bedrooms 4
Full Baths 3
Half Baths 1
Condo Fees $350/mo
HOA Y/N N
Abv Grd Liv Area 2,607
Originating Board BRIGHT
Year Built 2017
Annual Tax Amount $1,821
Tax Year 2018
Property Description
The perfect combination of Location & Luxury! This lovely 4 Bedroom, 3.5 Bath home in Ocean View Beach Club is the Coastal Retreat you have been looking for. A Gourmet Kitchen with Double Ovens & a Gas Range, Stainless Appliances, Oversized Granite Island & Upgraded Cabinets opens to the Main Living Area that is Spacious and Bright. Large Windows across the front of the home look out onto a beautiful Front Porch. French Doors in the back take you to a secluded Patio area, perfect for Entertaining and Relaxing. Your 2 car Garage enters into a spacious Mud Room and Laundry Room with Extra Cabinets and Built in Utility Sink. Built in 2017 and being sold Furnished, this home is Move In Ready! With stunning first class Amenities all less than 2 miles to the Beach, Ocean View Beach Club is unmatched. Clubhouse, Pool, FItness Center, Tennis, Sauna, Beach Shuttle, Poker and Pool Rooms and More!
Location
State DE
County Sussex
Area Baltimore Hundred (31001)
Zoning GENERAL RESIDENTIAL
Interior
Heating Forced Air
Cooling Central A/C
Furnishings Yes
Heat Source Bottled Gas/Propane, Electric
Exterior
Parking Features Garage - Rear Entry
Garage Spaces 2.0
Amenities Available Club House, Community Center, Exercise Room, Fitness Center, Game Room, Meeting Room, Party Room, Pool - Outdoor, Sauna, Swimming Pool, Tennis Courts, Transportation Service
Water Access N
Accessibility None
Attached Garage 2
Total Parking Spaces 2
Garage Y
Building
Story 2
Foundation Slab
Sewer Public Sewer
Water Public
Architectural Style Coastal
Level or Stories 2
Additional Building Above Grade, Below Grade
New Construction N
Schools
School District Indian River
Others
HOA Fee Include Common Area Maintenance,Health Club,Lawn Maintenance,Pool(s),Recreation Facility,Reserve Funds,Sauna
Senior Community No
Tax ID 134-17.00-977.03-T206H
Ownership Fee Simple
SqFt Source Estimated
Acceptable Financing Conventional, Cash, FHA, VA, Other
Listing Terms Conventional, Cash, FHA, VA, Other
Financing Conventional,Cash,FHA,VA,Other
Special Listing Condition Standard
Read Less Info
Want to know what your home might be worth? Contact us for a FREE valuation!

Our team is ready to help you sell your home for the highest possible price ASAP

Bought with Jennifer Jones • Keller Williams Realty

"My job is to find and attract mastery-based agents to the office, protect the culture, and make sure everyone is happy! "







