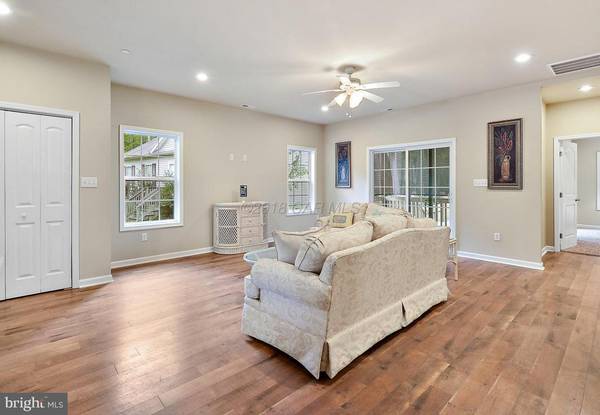$402,500
$402,500
For more information regarding the value of a property, please contact us for a free consultation.
4 Beds
3 Baths
2,540 SqFt
SOLD DATE : 10/25/2018
Key Details
Sold Price $402,500
Property Type Single Family Home
Sub Type Detached
Listing Status Sold
Purchase Type For Sale
Square Footage 2,540 sqft
Price per Sqft $158
Subdivision Ocean Reef
MLS Listing ID 1001799406
Sold Date 10/25/18
Style Other,Contemporary
Bedrooms 4
Full Baths 3
HOA Fees $52/ann
HOA Y/N Y
Abv Grd Liv Area 2,540
Originating Board CAR
Year Built 2018
Tax Year 2017
Lot Size 0.365 Acres
Acres 0.36
Property Description
New Construction, In One of West Ocean City's Finest Communities, OCEAN REEF, Coastal Living at it's Best, Amazing Open Floor Featuring, Abundant Natural Light, 2 Master Suites, Spacious Kitchen with Ample Cabinets and Solid Surface Counter Tops, Stainless Steel Appliances, Large Screened-In Rear Porch and Deck Overlooking Pond and Fountain, Over-Sized Insulated 2 Car Garage 26'x26' for Your Boat or Wave runners, Huge Walk-In Attic Storage, Very Private Location, Built to the New Stringent Energy Code, One Years Builders Warranty, Home Currently, some photos show available options
Location
State MD
County Worcester
Area West Ocean City (85)
Zoning R5
Direction Southeast
Rooms
Main Level Bedrooms 3
Interior
Interior Features Entry Level Bedroom, Ceiling Fan(s), Upgraded Countertops, Sprinkler System, Walk-in Closet(s)
Hot Water Electric
Heating Forced Air, Heat Pump(s)
Cooling Central A/C
Equipment Dishwasher, Disposal, Dryer, Microwave, Oven/Range - Electric, Icemaker, Refrigerator, Washer
Furnishings No
Window Features Insulated,Screens
Appliance Dishwasher, Disposal, Dryer, Microwave, Oven/Range - Electric, Icemaker, Refrigerator, Washer
Heat Source Electric
Exterior
Exterior Feature Enclosed, Porch(es), Screened
Garage Garage - Front Entry, Oversized
Garage Spaces 2.0
Waterfront Y
Water Access Y
View Pond, Water
Roof Type Architectural Shingle
Accessibility 36\"+ wide Halls
Porch Enclosed, Porch(es), Screened
Road Frontage Public
Attached Garage 2
Total Parking Spaces 2
Garage Y
Building
Lot Description Cleared, Trees/Wooded
Story 2
Foundation Block, Crawl Space
Sewer Public Sewer
Water Public
Architectural Style Other, Contemporary
Level or Stories 2
Additional Building Above Grade
New Construction Y
Schools
Elementary Schools Ocean City
Middle Schools Stephen Decatur
High Schools Stephen Decatur
School District Worcester County Public Schools
Others
Senior Community No
Tax ID 373859
Ownership Fee Simple
SqFt Source Estimated
Security Features Sprinkler System - Indoor
Acceptable Financing Conventional, VA
Listing Terms Conventional, VA
Financing Conventional,VA
Special Listing Condition Standard
Read Less Info
Want to know what your home might be worth? Contact us for a FREE valuation!

Our team is ready to help you sell your home for the highest possible price ASAP

Bought with Claudia Gausepohl • Berkshire Hathaway HomeServices PenFed Realty - OC

"My job is to find and attract mastery-based agents to the office, protect the culture, and make sure everyone is happy! "







