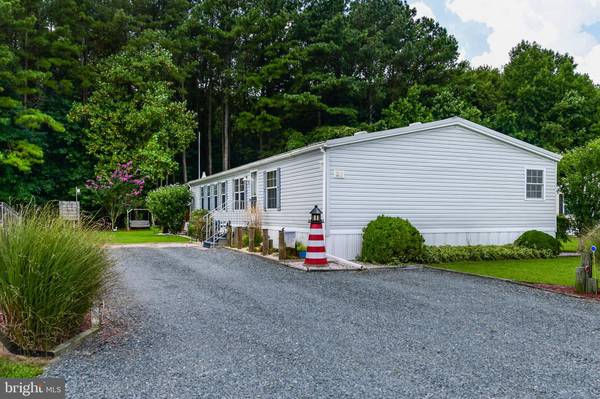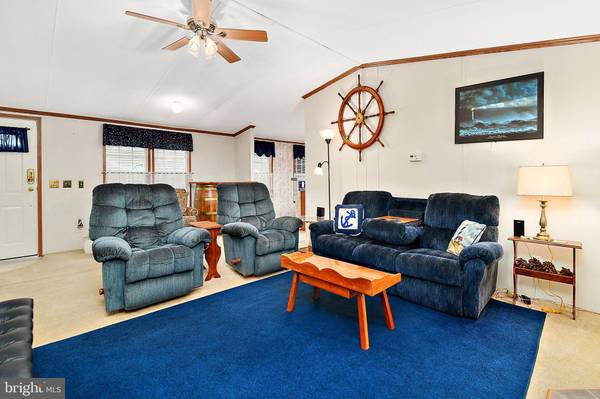$74,900
$74,900
For more information regarding the value of a property, please contact us for a free consultation.
2 Beds
3 Baths
1,759 SqFt
SOLD DATE : 09/27/2018
Key Details
Sold Price $74,900
Property Type Manufactured Home
Sub Type Manufactured
Listing Status Sold
Purchase Type For Sale
Square Footage 1,759 sqft
Price per Sqft $42
Subdivision Sunset Lake Mhp
MLS Listing ID 1002254148
Sold Date 09/27/18
Style Modular/Pre-Fabricated
Bedrooms 2
Full Baths 3
HOA Y/N N
Abv Grd Liv Area 1,759
Originating Board BRIGHT
Year Built 2003
Tax Year 2018
Lot Size 0.309 Acres
Acres 0.3
Lot Dimensions 69X195
Property Description
Move-in ready! You will not believe the space this home offers you! Interior features living room with newer wood stove and lovely stone back wall. The kitchen/dining combo has large breakfast bar newer appliance and lots of cabinets and counter space. The master bedroom offers his & her baths one with a large garden tub and the other with a shower. Each has it's own sink and privacy. The walk-in closet stretches along the back of the room and gives plenty of storage for both his and her clothing. Utility/Laundry room has plenty of cabinet space and easy access for the back yard. The quaint yard is great for entertaining with its cozy deck and pergola with lighting over your very own hot tub. Paver-patio, and landscaped grounds are all around this delightful home. Just a short drive to the downtown of Berlin. Close to Assateague Island & West Ocean City. This is a must see!
Location
State MD
County Worcester
Area Worcester East Of Rt-113
Zoning R-4
Rooms
Other Rooms Living Room, Dining Room, Kitchen, Den, Laundry
Main Level Bedrooms 2
Interior
Interior Features Combination Kitchen/Dining, Primary Bath(s), Walk-in Closet(s), Window Treatments, Stove - Wood, Carpet, Ceiling Fan(s)
Heating Heat Pump(s)
Cooling Central A/C
Flooring Carpet, Vinyl
Equipment Dishwasher, Disposal, Dryer, Icemaker, Oven/Range - Gas, Refrigerator
Appliance Dishwasher, Disposal, Dryer, Icemaker, Oven/Range - Gas, Refrigerator
Heat Source Bottled Gas/Propane
Exterior
Exterior Feature Deck(s)
Water Access N
Roof Type Metal
Accessibility Ramp - Main Level
Porch Deck(s)
Garage N
Building
Story 1
Sewer Community Septic Tank, Private Septic Tank
Water Private/Community Water
Architectural Style Modular/Pre-Fabricated
Level or Stories 1
Additional Building Above Grade, Below Grade
New Construction N
Schools
Middle Schools Stephen Decatur
High Schools Stephen Decatur
School District Worcester County Public Schools
Others
Senior Community No
Tax ID 03-022374
Ownership Ground Rent
SqFt Source Estimated
Special Listing Condition Standard
Read Less Info
Want to know what your home might be worth? Contact us for a FREE valuation!

Our team is ready to help you sell your home for the highest possible price ASAP

Bought with Bethany A. Drew • Hileman Real Estate-Berlin

"My job is to find and attract mastery-based agents to the office, protect the culture, and make sure everyone is happy! "







