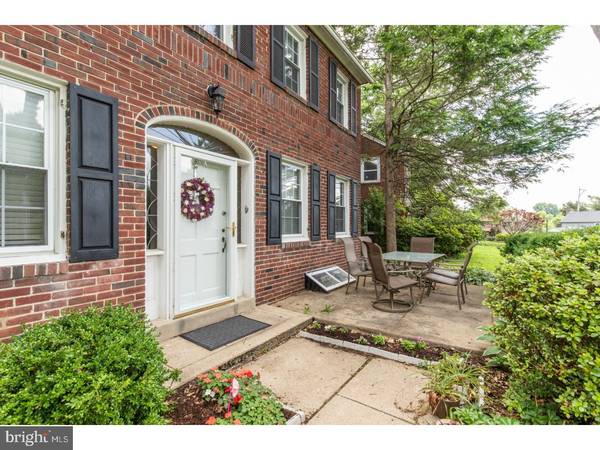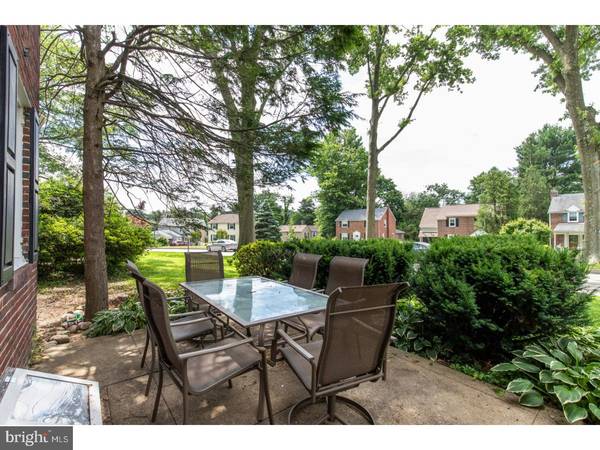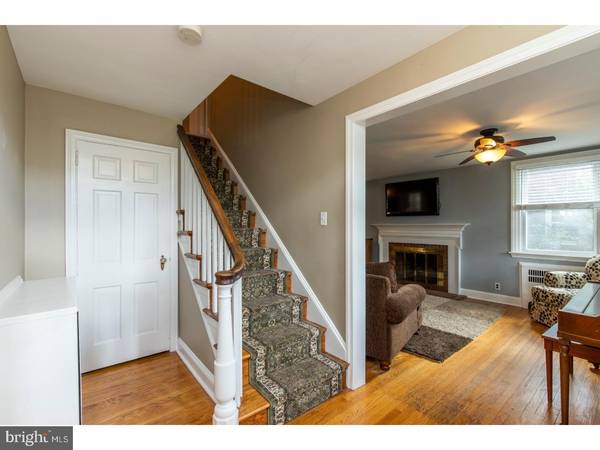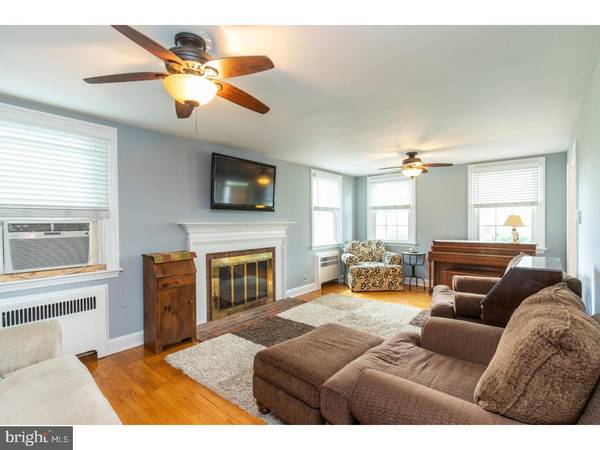$299,586
$289,500
3.5%For more information regarding the value of a property, please contact us for a free consultation.
3 Beds
3 Baths
1,578 SqFt
SOLD DATE : 09/17/2018
Key Details
Sold Price $299,586
Property Type Single Family Home
Sub Type Detached
Listing Status Sold
Purchase Type For Sale
Square Footage 1,578 sqft
Price per Sqft $189
Subdivision Chatham Vil
MLS Listing ID 1001946130
Sold Date 09/17/18
Style Colonial
Bedrooms 3
Full Baths 2
Half Baths 1
HOA Y/N N
Abv Grd Liv Area 1,578
Originating Board TREND
Year Built 1950
Annual Tax Amount $6,398
Tax Year 2018
Lot Size 5,532 Sqft
Acres 0.13
Lot Dimensions 65X100
Property Description
OPEN HOUSE CANCELLED. Beautiful, stately, center hall, brick colonial located on a tree lined street in the great community of Chatham Village. Welcoming front patio leads to entry into the center hallway through a front door with gorgeous leaded side light windows and transom window, hallway with coat closet, formal spacious living room with 2 ceiling fans and brick fireplace, sunny dining room with hardwood floors, good sized kitchen with an abundance of wood cabinets, ceramic tile floor, stainless steel dishwasher, newer modern faucet and deep sink, garbage disposal, gas self-cleaning stove, built in microwave and sweet breakfast room, door to back yard which has an additional patio for outdoor entertainment. The basement is very large and one half is used as a recreation room with carpet (2013),a large storage closet added 2012, door to stairs to exterior, the other half of the basement houses the mechanicals, washer, dryer, double laundry tub, wall of shelving for great storage, additional closet and toilet. The 2nd floor has a sizable striking master bedroom with 2 closets, a ceiling fan and a ceramic tile master bathroom with stall shower, 2nd bedroom with ceiling fan and 2 closets, 3rd bedroom with ceiling fan and closet. Each bedroom has multiple windows for lots of sunlight and breezes. All of the bedrooms are of a substantial size. The hallway offers a nice linen closet & hardwood floors. Ceramic tile hall bath with bathtub. Some special features are High Efficiency gas heater new in 2011, Gas Hot Water heater, bessler stairs to attic (2012), newer, appealing adjustable blinds throughout, hardwood floors throughout ? some refinished, replacement windows throughout with some being new, nice kitchen appliances, sump pump in basement, newer runner carpet on hardwood stairs to second floor, fully fenced back yard ready for a dog and beautiful fresh paint in every room in today's color palate. This lovely home is in walking distance to the Grange Estate, the Overbrook P & W trolley, & the Grange Park which offers playground equipment, tennis courts & baseball fields. Havertown has a lot to offer in the way of great eateries, shopping and the newer YMCA on Eagle Road. September 17th settlement date preferred. House is under contract as of 6/27/2018 9:00 PM
Location
State PA
County Delaware
Area Haverford Twp (10422)
Zoning RESID
Direction Southwest
Rooms
Other Rooms Living Room, Dining Room, Primary Bedroom, Bedroom 2, Kitchen, Bedroom 1, Other, Attic
Basement Full, Outside Entrance
Interior
Interior Features Primary Bath(s), Ceiling Fan(s), Stain/Lead Glass, Stall Shower, Dining Area
Hot Water Natural Gas
Heating Gas, Hot Water, Radiator, Energy Star Heating System
Cooling Wall Unit
Flooring Wood, Tile/Brick
Fireplaces Number 1
Fireplaces Type Brick
Equipment Oven - Self Cleaning, Dishwasher, Disposal, Built-In Microwave
Fireplace Y
Window Features Energy Efficient,Replacement
Appliance Oven - Self Cleaning, Dishwasher, Disposal, Built-In Microwave
Heat Source Natural Gas
Laundry Basement
Exterior
Exterior Feature Patio(s)
Garage Spaces 2.0
Fence Other
Utilities Available Cable TV
Water Access N
Roof Type Pitched,Shingle
Accessibility None
Porch Patio(s)
Attached Garage 1
Total Parking Spaces 2
Garage Y
Building
Lot Description Level, Front Yard, Rear Yard, SideYard(s)
Story 2
Sewer Public Sewer
Water Public
Architectural Style Colonial
Level or Stories 2
Additional Building Above Grade
New Construction N
Schools
Elementary Schools Chatham Park
Middle Schools Haverford
High Schools Haverford Senior
School District Haverford Township
Others
Senior Community No
Tax ID 22-08-00795-00
Ownership Fee Simple
Acceptable Financing Conventional
Listing Terms Conventional
Financing Conventional
Read Less Info
Want to know what your home might be worth? Contact us for a FREE valuation!

Our team is ready to help you sell your home for the highest possible price ASAP

Bought with Paul Colletti • BHHS Fox & Roach-Gladwyne

"My job is to find and attract mastery-based agents to the office, protect the culture, and make sure everyone is happy! "







