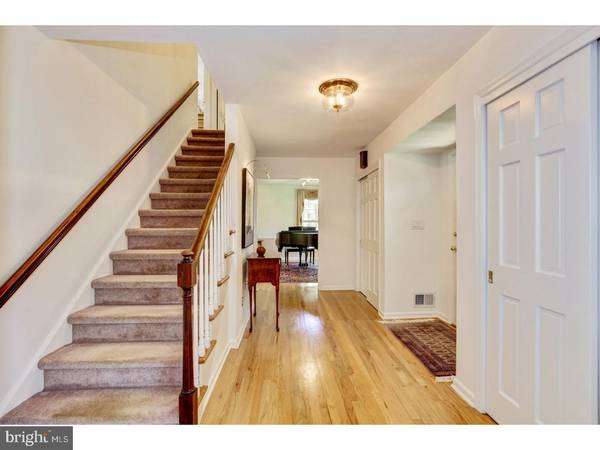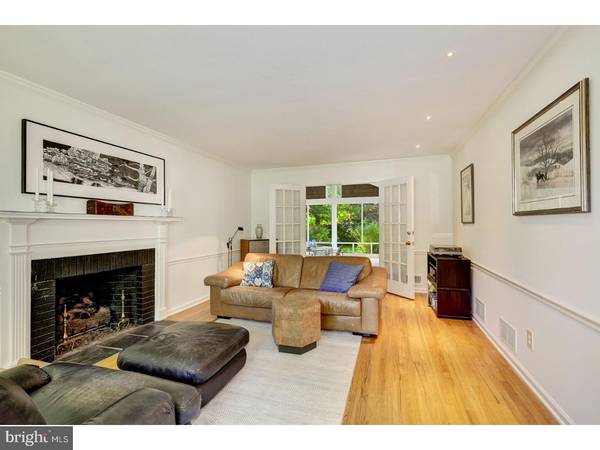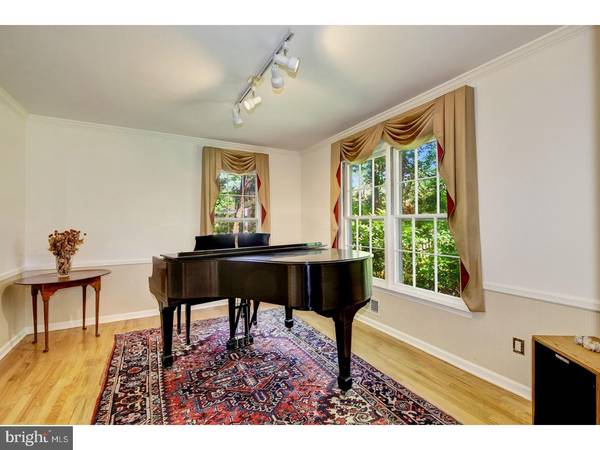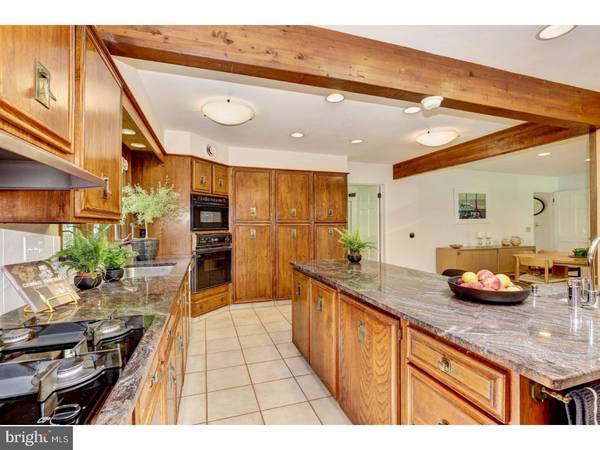$1,088,500
$1,199,000
9.2%For more information regarding the value of a property, please contact us for a free consultation.
5 Beds
3 Baths
2,939 SqFt
SOLD DATE : 09/08/2018
Key Details
Sold Price $1,088,500
Property Type Single Family Home
Sub Type Detached
Listing Status Sold
Purchase Type For Sale
Square Footage 2,939 sqft
Price per Sqft $370
Subdivision Riverside
MLS Listing ID 1001881222
Sold Date 09/08/18
Style Colonial
Bedrooms 5
Full Baths 3
HOA Y/N N
Abv Grd Liv Area 2,939
Originating Board TREND
Year Built 1963
Annual Tax Amount $21,519
Tax Year 2017
Lot Size 0.570 Acres
Acres 0.57
Lot Dimensions .57
Property Description
Welcome home to this well maintained colonial in the heart of the Riverside neighborhood and only 4 blocks from Riverside School. As you enter through the cheery red door you will soon realize that this is not your typical colonial. A large living room with a gas fireplace and wood surround greets you. This opens onto the large screened in porch which makes a perfect spot to relax and enjoy the scenery. Access to the yard is from here as well as to the family room. The dining room has molding detail similar to the living room, with crown and chair rails. Hardwood floors are throughout these living spaces. The kitchen is large and has a sizable island with breakfast bar. High end appliances such as Bosch dishwasher, Kitchen Aid wall oven, Miele gas cook top and SubZero fridge, as well as granite counters and wood cabinets make this kitchen a dream to cook in. The breakfast area is open to the family room, with its large picture window and second fireplace with a gas insert. From the kitchen is access to the rear yard, laundry room and access to the two car garage and full bath with vessel sink, and large shower. In this area is a suite of rooms that are versatile, at present one is a study and another a bedroom but it could be the ideal situation for extended staying guests. The second floor continues with the hardwood flooring. The master bedroom has a large walk in closet with closet system. The bath has been renovated and has a European style vanity and extra deep tub with shower and tile surround. The hall bath has also been updated with a large shower, recessed lights and vanity. The three other bedrooms are all a good size. The basement is unfinished and provides ample storage. The home has a two car garage access from Hemlock Circle. Move right in!
Location
State NJ
County Mercer
Area Princeton (21114)
Zoning R5
Rooms
Other Rooms Living Room, Dining Room, Primary Bedroom, Bedroom 2, Bedroom 3, Kitchen, Family Room, Bedroom 1, In-Law/auPair/Suite, Laundry, Other
Basement Full, Unfinished
Interior
Interior Features Primary Bath(s), Dining Area
Hot Water Natural Gas
Heating Gas, Forced Air
Cooling Central A/C
Flooring Wood, Fully Carpeted, Tile/Brick
Fireplaces Number 2
Fireplaces Type Gas/Propane
Fireplace Y
Heat Source Natural Gas
Laundry Main Floor
Exterior
Exterior Feature Patio(s)
Garage Inside Access
Garage Spaces 4.0
Waterfront N
Water Access N
Accessibility None
Porch Patio(s)
Attached Garage 2
Total Parking Spaces 4
Garage Y
Building
Story 2
Sewer Public Sewer
Water Public
Architectural Style Colonial
Level or Stories 2
Additional Building Above Grade
New Construction N
Schools
Elementary Schools Riverside
Middle Schools J Witherspoon
High Schools Princeton
School District Princeton Regional Schools
Others
Senior Community No
Tax ID 14-07802-00003
Ownership Fee Simple
Read Less Info
Want to know what your home might be worth? Contact us for a FREE valuation!

Our team is ready to help you sell your home for the highest possible price ASAP

Bought with Robin L Wallack • BHHS Fox & Roach - Princeton

"My job is to find and attract mastery-based agents to the office, protect the culture, and make sure everyone is happy! "







