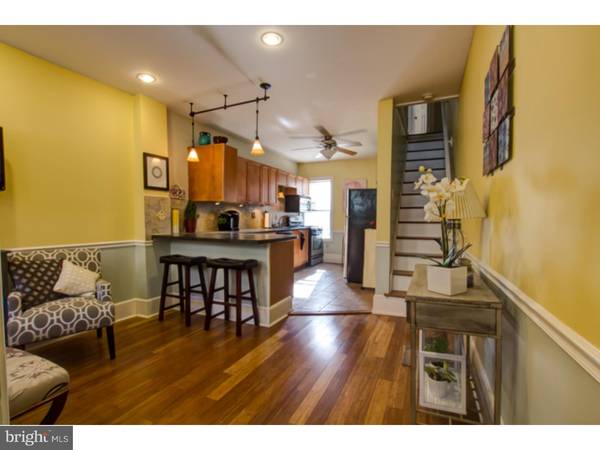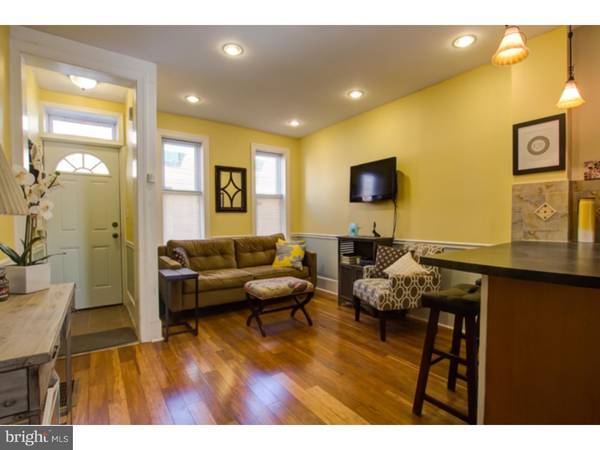$183,600
$185,000
0.8%For more information regarding the value of a property, please contact us for a free consultation.
2 Beds
1 Bath
678 SqFt
SOLD DATE : 01/21/2016
Key Details
Sold Price $183,600
Property Type Townhouse
Sub Type End of Row/Townhouse
Listing Status Sold
Purchase Type For Sale
Square Footage 678 sqft
Price per Sqft $270
Subdivision East Passyunk Crossing
MLS Listing ID 1002738692
Sold Date 01/21/16
Style Other
Bedrooms 2
Full Baths 1
HOA Y/N N
Abv Grd Liv Area 678
Originating Board TREND
Year Built 1915
Annual Tax Amount $1,959
Tax Year 2015
Lot Size 521 Sqft
Acres 0.01
Lot Dimensions 12X42
Property Description
Charming 2 BR 1 BA house in a rapidly growing section of East Passyunk! This house features a vestibule entrance, hardwood floors in the living room and recessed lighting on dimmer switches. There are stainless steel appliances in the kitchen, complete with a gas range and built-in microwave. The kitchen has tiled floors as well as a tiled backsplash. Check out the spacious backyard ? perfect for relaxing in some sun or entertaining friends and family. Upstairs, there are two carpeted bedrooms. Full three piece bathroom with a tiled shower stall. Washer/dryer in basement along with utility sink. The electrical service is 100 amp. There are ceiling fans in both bedrooms as well as in the kitchen. This area of South Philadelphia has seen significant growth and redevelopment, including exciting new projects such as the mixed-use development which was formerly Bok Technical School. Also, a walk to East Passyunk Avenue eateries takes mere minutes.
Location
State PA
County Philadelphia
Area 19148 (19148)
Zoning RSA5
Rooms
Other Rooms Living Room, Primary Bedroom, Kitchen, Bedroom 1
Basement Full, Unfinished
Interior
Interior Features Ceiling Fan(s), Stall Shower, Dining Area
Hot Water Natural Gas
Heating Gas
Cooling Wall Unit
Fireplace N
Heat Source Natural Gas
Laundry Basement
Exterior
Utilities Available Cable TV
Waterfront N
Water Access N
Accessibility None
Garage N
Building
Story 2
Sewer Public Sewer
Water Public
Architectural Style Other
Level or Stories 2
Additional Building Above Grade
New Construction N
Schools
School District The School District Of Philadelphia
Others
Tax ID 012368900
Ownership Fee Simple
Acceptable Financing Conventional, FHA 203(k), FHA 203(b)
Listing Terms Conventional, FHA 203(k), FHA 203(b)
Financing Conventional,FHA 203(k),FHA 203(b)
Read Less Info
Want to know what your home might be worth? Contact us for a FREE valuation!

Our team is ready to help you sell your home for the highest possible price ASAP

Bought with Jared M Carrell • BHHS Fox & Roach-Center City Walnut

"My job is to find and attract mastery-based agents to the office, protect the culture, and make sure everyone is happy! "







