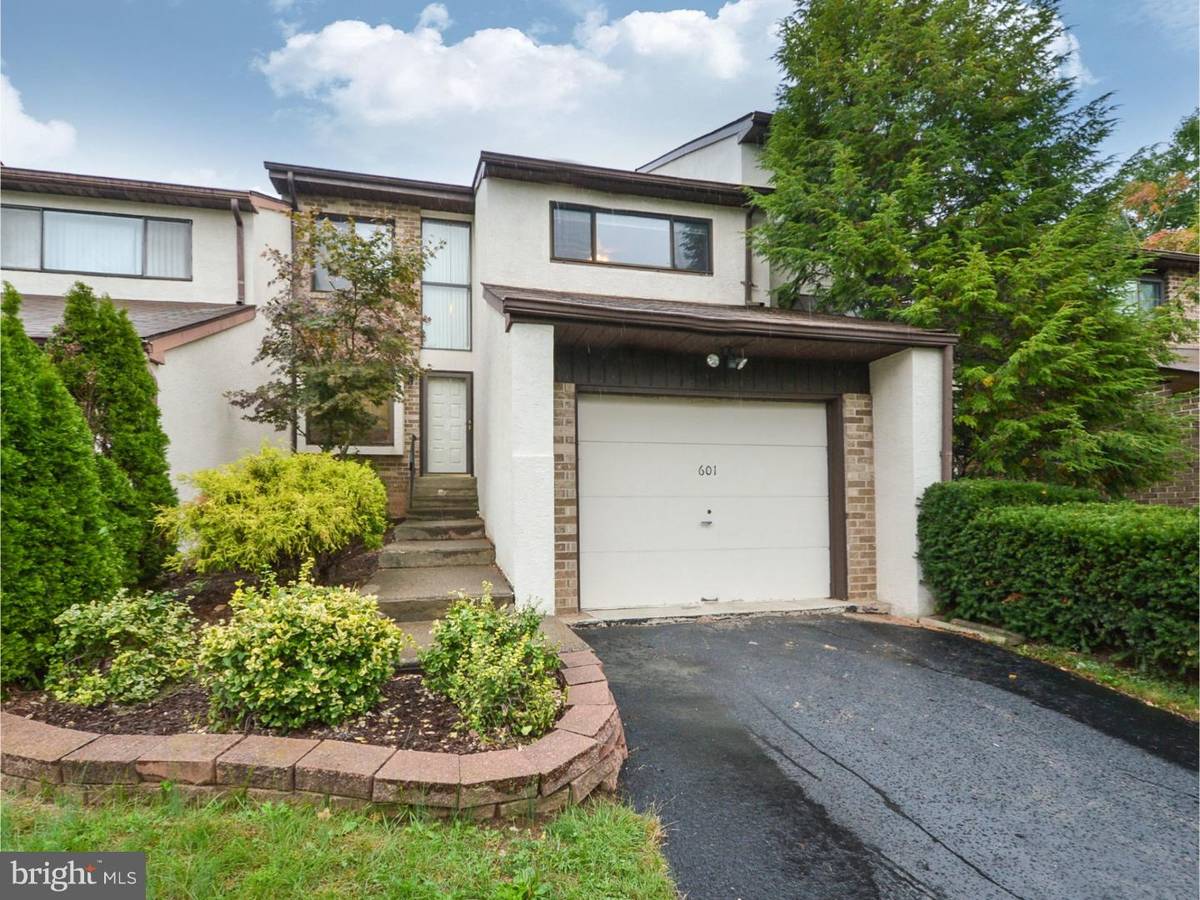$299,900
$299,900
For more information regarding the value of a property, please contact us for a free consultation.
3 Beds
3 Baths
2,314 SqFt
SOLD DATE : 01/20/2016
Key Details
Sold Price $299,900
Property Type Townhouse
Sub Type Interior Row/Townhouse
Listing Status Sold
Purchase Type For Sale
Square Footage 2,314 sqft
Price per Sqft $129
Subdivision Tannerie Woods
MLS Listing ID 1002710096
Sold Date 01/20/16
Style Other
Bedrooms 3
Full Baths 2
Half Baths 1
HOA Fees $55/ann
HOA Y/N Y
Abv Grd Liv Area 1,864
Originating Board TREND
Year Built 1979
Annual Tax Amount $5,201
Tax Year 2015
Lot Size 2,545 Sqft
Acres 0.06
Lot Dimensions 30
Property Description
Welcome to 601 Honey Run Rd. in beautiful Tannerie Woods Community. Located in the award winning Upper Dublin school district, and blocks from downtown Ambler - full of multiple new and trendy shops and restaurants. This home sits on a quiet, tree lined street. Enter into the two story sun-lit foyer and immediately see the gorgeous BRAND NEW gleaming hardwood floors, that lead you into your living room with wood burning fireplace, dining room, and out onto the over-sized back deck - perfect for summer BBQ's. Like to cook? The updated eat-in kitchen has plenty of storage, corian counter tops, and tile flooring. A NEWLY RENOVATED half bath rounds out the main floor. Head up stairs, lined in BRAND NEW wall to wall carpeting, to 3 large bedrooms each with ample closet space. The Master bedroom features a walk in closet and en-suite bath. The large finished lower level is perfect for entertaining or relaxing with friends, and features NEW recessed lighting and sliding glass doors to your private patio. Home is outfitted with entirely new 6 panel doors throughout. This home will not last, schedule your showing TODAY!
Location
State PA
County Montgomery
Area Upper Dublin Twp (10654)
Zoning MD
Direction West
Rooms
Other Rooms Living Room, Dining Room, Primary Bedroom, Bedroom 2, Kitchen, Family Room, Bedroom 1, Laundry, Other, Attic
Basement Full, Outside Entrance, Fully Finished
Interior
Interior Features Primary Bath(s), Butlers Pantry, Attic/House Fan, Wet/Dry Bar, Stall Shower, Dining Area
Hot Water Natural Gas
Heating Electric, Forced Air
Cooling Central A/C
Flooring Wood, Fully Carpeted, Tile/Brick
Fireplaces Number 1
Fireplaces Type Brick
Equipment Cooktop, Oven - Self Cleaning, Dishwasher, Disposal, Built-In Microwave
Fireplace Y
Appliance Cooktop, Oven - Self Cleaning, Dishwasher, Disposal, Built-In Microwave
Heat Source Electric
Laundry Main Floor
Exterior
Exterior Feature Deck(s), Patio(s)
Garage Spaces 3.0
Utilities Available Cable TV
Waterfront N
Water Access N
Roof Type Pitched,Shingle
Accessibility None
Porch Deck(s), Patio(s)
Total Parking Spaces 3
Garage N
Building
Lot Description Sloping, Front Yard, Rear Yard
Story 2
Sewer Public Sewer
Water Public
Architectural Style Other
Level or Stories 2
Additional Building Above Grade, Below Grade
New Construction N
Schools
Elementary Schools Maple Glen
Middle Schools Sandy Run
High Schools Upper Dublin
School District Upper Dublin
Others
HOA Fee Include Common Area Maintenance,Snow Removal,Trash
Senior Community No
Tax ID 54-00-08680-644
Ownership Fee Simple
Acceptable Financing Conventional, FHA 203(b)
Listing Terms Conventional, FHA 203(b)
Financing Conventional,FHA 203(b)
Read Less Info
Want to know what your home might be worth? Contact us for a FREE valuation!

Our team is ready to help you sell your home for the highest possible price ASAP

Bought with Yong (David) Kim • Long & Foster Real Estate, Inc.

"My job is to find and attract mastery-based agents to the office, protect the culture, and make sure everyone is happy! "







