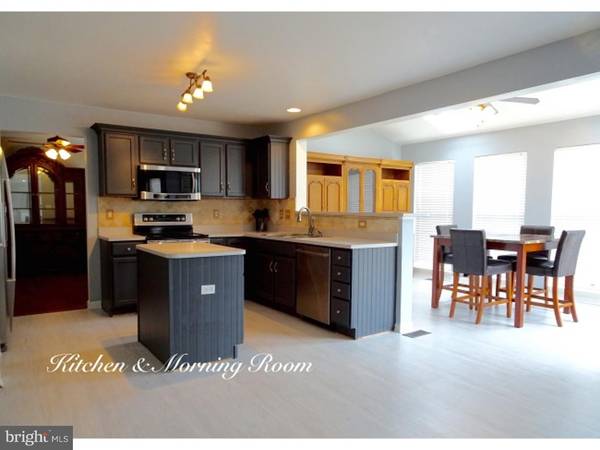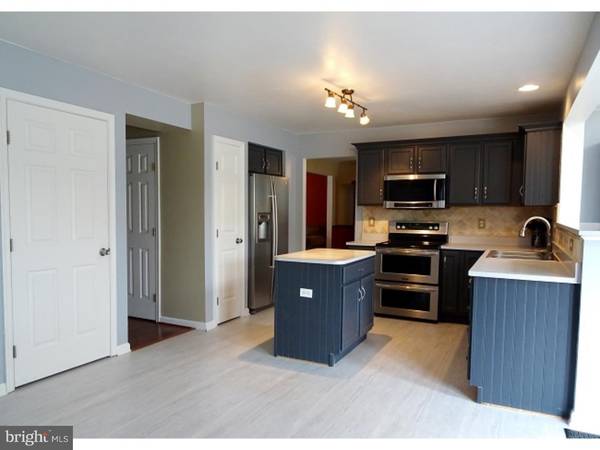$257,000
$257,000
For more information regarding the value of a property, please contact us for a free consultation.
4 Beds
3 Baths
3,319 SqFt
SOLD DATE : 03/11/2016
Key Details
Sold Price $257,000
Property Type Single Family Home
Sub Type Detached
Listing Status Sold
Purchase Type For Sale
Square Footage 3,319 sqft
Price per Sqft $77
Subdivision St Jones Commons
MLS Listing ID 1002711826
Sold Date 03/11/16
Style Contemporary
Bedrooms 4
Full Baths 2
Half Baths 1
HOA Fees $37/ann
HOA Y/N Y
Abv Grd Liv Area 2,279
Originating Board TREND
Year Built 2004
Annual Tax Amount $1,101
Tax Year 2015
Lot Size 0.491 Acres
Acres 0.24
Lot Dimensions 158X135
Property Description
D-8178 This beautiful newly remodeled home has the perfect perks for family living. The kitchen has all new stainless steel appliances, cabinets w/crown molding, back-splash and flooring. All the bathrooms have been remodeled with cabinets, flooring, counter-tops and light fixtures. The home has fresh new paint and flooring through-out. Chair railing was just added to the dining room with faux wood blinds in every room. The morning room offers natural light with skylights and the marble fireplace in the family room adds an extra special touch! Master bedroom is very large and includes a master-bath with a soaking tub and a walk-in shower. This home has 4 bedrooms, a large bonus room and a very nice size partial finished basement. There is a rough-in for bathroom in basement. Large rear deck and irrigation system is an outside plus. St. Jones Community offers: sidewalks, a well kept community pool, clubhouse, stocked pond for fishing and a water fountain that lights-up. This home sets on a corner lot and is move-in ready! 1 year home warranty included. Close to Dover Air Force Base, easy access to Rt. 1 and Rt. 13. "Motivate Sellers"
Location
State DE
County Kent
Area Caesar Rodney (30803)
Zoning RS1
Rooms
Other Rooms Living Room, Dining Room, Primary Bedroom, Bedroom 2, Bedroom 3, Kitchen, Family Room, Bedroom 1, Other, Attic
Basement Partial
Interior
Interior Features Primary Bath(s), Kitchen - Island, Butlers Pantry, Skylight(s), Stall Shower, Kitchen - Eat-In
Hot Water Natural Gas
Heating Electric
Cooling Central A/C
Flooring Fully Carpeted, Tile/Brick
Fireplaces Number 1
Fireplaces Type Marble, Gas/Propane
Equipment Cooktop, Oven - Double, Oven - Self Cleaning, Dishwasher, Disposal, Energy Efficient Appliances, Built-In Microwave
Fireplace Y
Appliance Cooktop, Oven - Double, Oven - Self Cleaning, Dishwasher, Disposal, Energy Efficient Appliances, Built-In Microwave
Heat Source Electric
Laundry Basement
Exterior
Garage Spaces 4.0
Utilities Available Cable TV
Amenities Available Swimming Pool, Tot Lots/Playground
Water Access N
Accessibility None
Total Parking Spaces 4
Garage N
Building
Story 2
Sewer Public Sewer
Water Public
Architectural Style Contemporary
Level or Stories 2
Additional Building Above Grade, Below Grade
New Construction N
Schools
Elementary Schools W.B. Simpson
School District Caesar Rodney
Others
HOA Fee Include Pool(s),Common Area Maintenance,Snow Removal,Management
Tax ID ED-00-08606-01-6300-000
Ownership Fee Simple
Read Less Info
Want to know what your home might be worth? Contact us for a FREE valuation!

Our team is ready to help you sell your home for the highest possible price ASAP

Bought with John Welcome • RE/MAX Horizons

"My job is to find and attract mastery-based agents to the office, protect the culture, and make sure everyone is happy! "







