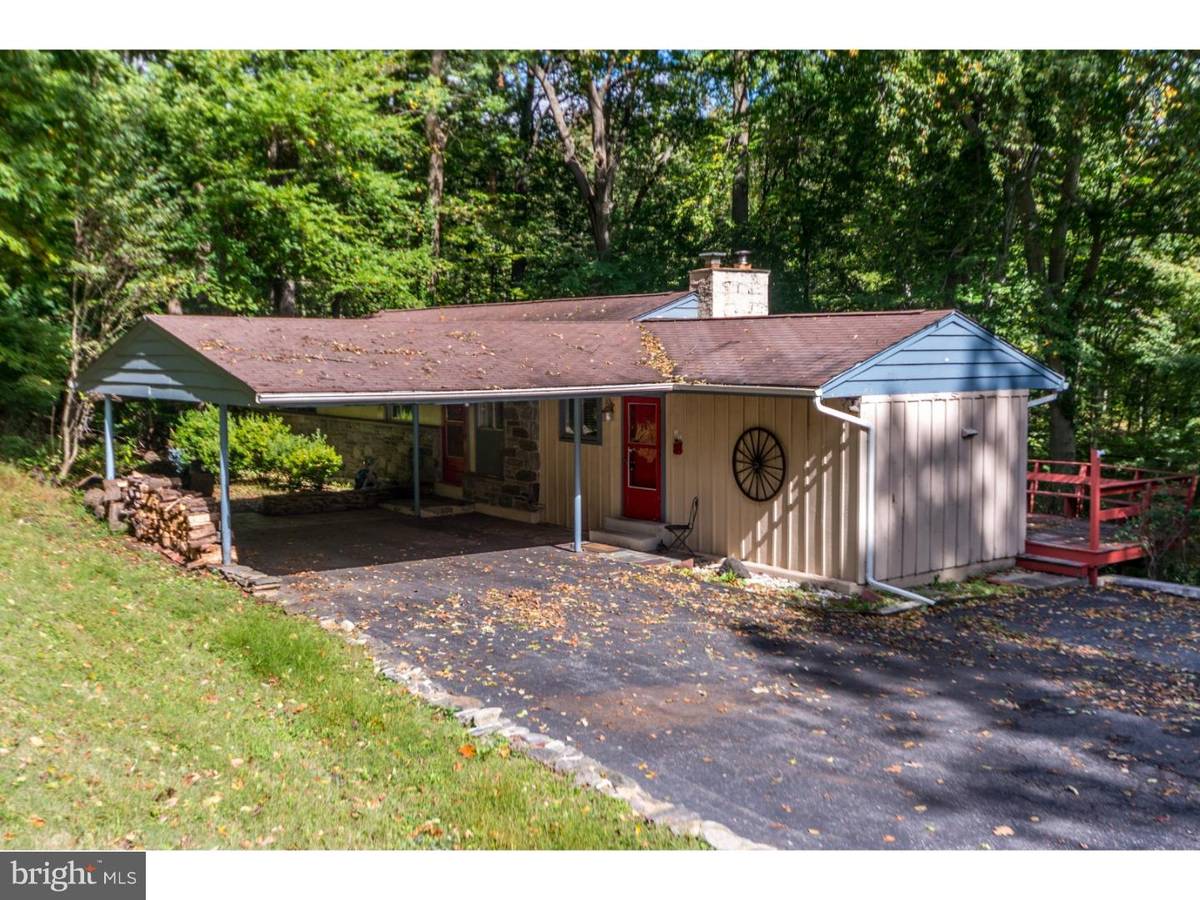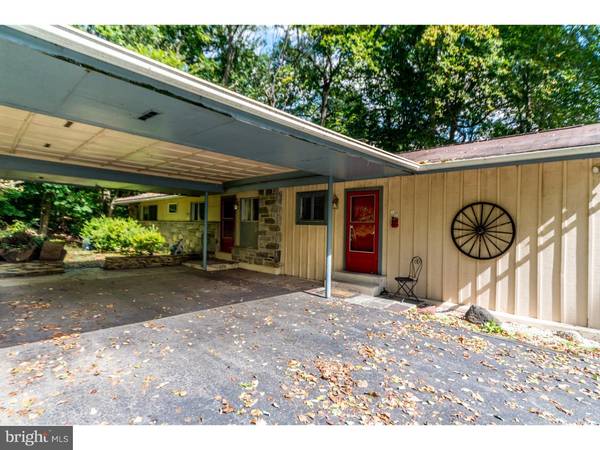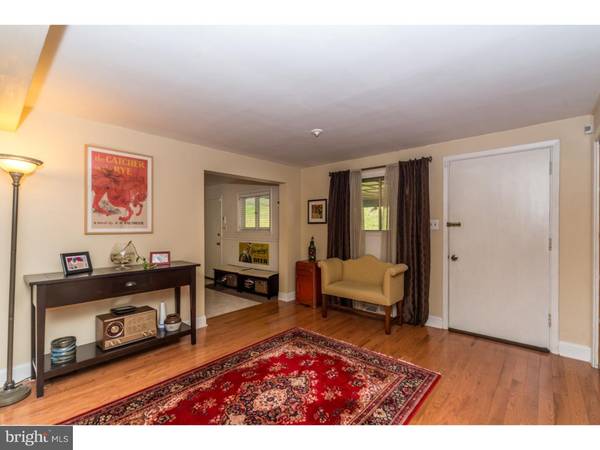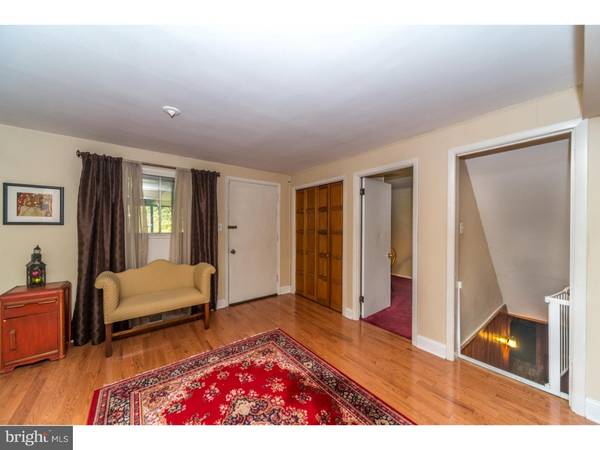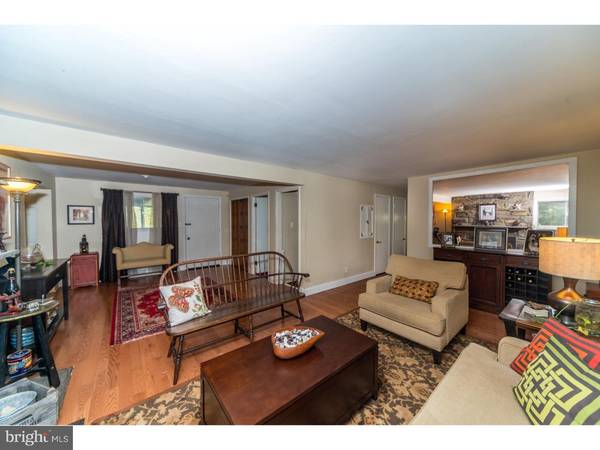$295,000
$299,900
1.6%For more information regarding the value of a property, please contact us for a free consultation.
4 Beds
2 Baths
1.46 Acres Lot
SOLD DATE : 11/24/2015
Key Details
Sold Price $295,000
Property Type Single Family Home
Sub Type Detached
Listing Status Sold
Purchase Type For Sale
Subdivision Riddlewood
MLS Listing ID 1002713192
Sold Date 11/24/15
Style Ranch/Rambler
Bedrooms 4
Full Baths 2
HOA Y/N N
Originating Board TREND
Year Built 1956
Annual Tax Amount $5,621
Tax Year 2015
Lot Size 1.465 Acres
Acres 1.46
Lot Dimensions 220X233
Property Description
The suburban oasis that you have been searching for awaits! With rear views that change with the seasons and offer a panoramic nature view year round, this hillside ranch home in desirable Riddlewood community/Rose Tree Media SD, offers an expanded floorplan; very different from the traditional ranch layout; you truly must see to appreciate the space! Enter into a large 12x12 foyer with HW flooring-new in 2010! Turn to the left, and find a room that would make a perfect office, nursery;whatever suits your needs! When you enter the home you will 1st be "wowed" by the large picture window that looks out to the woods watch your views change as the leaves turn colors this Fall! The spacious LR has a true stone FP w/wood stove, HW floors and neutral paint colors. To your right, find the "addition" to the home that is rare for the neighborhood- a large kitchen with white cabinets, loads of counterspace, 2 pantries, double sink...connected to dining area with sliding doors to your rear deck! This room also as its own front entrance for convenience! Both entrances to the home (foyer and kitchen entrance), lead to the carport, so you are shielded from rain or snow when heading to your car! Proceed down the hall to find a full bath, and 3 BRs (current owners made an opening in the wall to connect BR 1 & 2 for their needs, but this can easily be put back if buyer elects to do so) The lower level is a true bonus, featuring a large 17x17 family room w/ walk-out to the rear yard, a 16x14 bedroom with built in shelving and a cozy, woodsy feel, a storage rm that is set up as a gym space/office, as well as an additional storage area and laundry rm! A FULL BATH is also offered on this walk out lower level! Other features of the home include: HW Floors in Foyer, LR and Hallway (new in 2010), High Efficiency Oil Heater and Central Air (2010)- BIG ticket items that you won't have to think about for years to come! Typically, expanded ranch homes with this square footage would have higher price tags, but the sellers recognize that there is some exterior siding/soffit & masonry work that needs to be addressed, and thus, they priced it to reflect those items! This home sits on a beautiful 1.47 acre lot the rear yard boast woods that go on forever (and never can be built upon!).The rear yard also offers flat space for a play set, patio, etc. What a great buy in a Blue Ribbon SD! Riddlewood has community activities and a swim club; a truly great place to call home!
Location
State PA
County Delaware
Area Middletown Twp (10427)
Zoning RES
Rooms
Other Rooms Living Room, Dining Room, Primary Bedroom, Bedroom 2, Bedroom 3, Kitchen, Family Room, Bedroom 1, Other
Basement Full, Fully Finished
Interior
Interior Features Kitchen - Eat-In
Hot Water Electric
Heating Oil, Forced Air, Energy Star Heating System
Cooling Central A/C
Flooring Wood, Fully Carpeted
Fireplaces Number 1
Fireplaces Type Stone
Equipment Oven - Wall, Dishwasher
Fireplace Y
Appliance Oven - Wall, Dishwasher
Heat Source Oil
Laundry Basement
Exterior
Exterior Feature Deck(s)
Garage Spaces 3.0
Water Access N
Roof Type Pitched,Shingle
Accessibility None
Porch Deck(s)
Total Parking Spaces 3
Garage N
Building
Lot Description Open, Trees/Wooded, Rear Yard
Story 1
Sewer Public Sewer
Water Public
Architectural Style Ranch/Rambler
Level or Stories 1
New Construction N
Schools
Elementary Schools Glenwood
Middle Schools Springton Lake
High Schools Penncrest
School District Rose Tree Media
Others
Pets Allowed Y
Tax ID 27-00-02208-00
Ownership Fee Simple
Acceptable Financing Conventional, VA, FHA 203(b)
Listing Terms Conventional, VA, FHA 203(b)
Financing Conventional,VA,FHA 203(b)
Pets Description Case by Case Basis
Read Less Info
Want to know what your home might be worth? Contact us for a FREE valuation!

Our team is ready to help you sell your home for the highest possible price ASAP

Bought with Eileen Brophy Williams • RE/MAX Preferred - Newtown Square

"My job is to find and attract mastery-based agents to the office, protect the culture, and make sure everyone is happy! "


