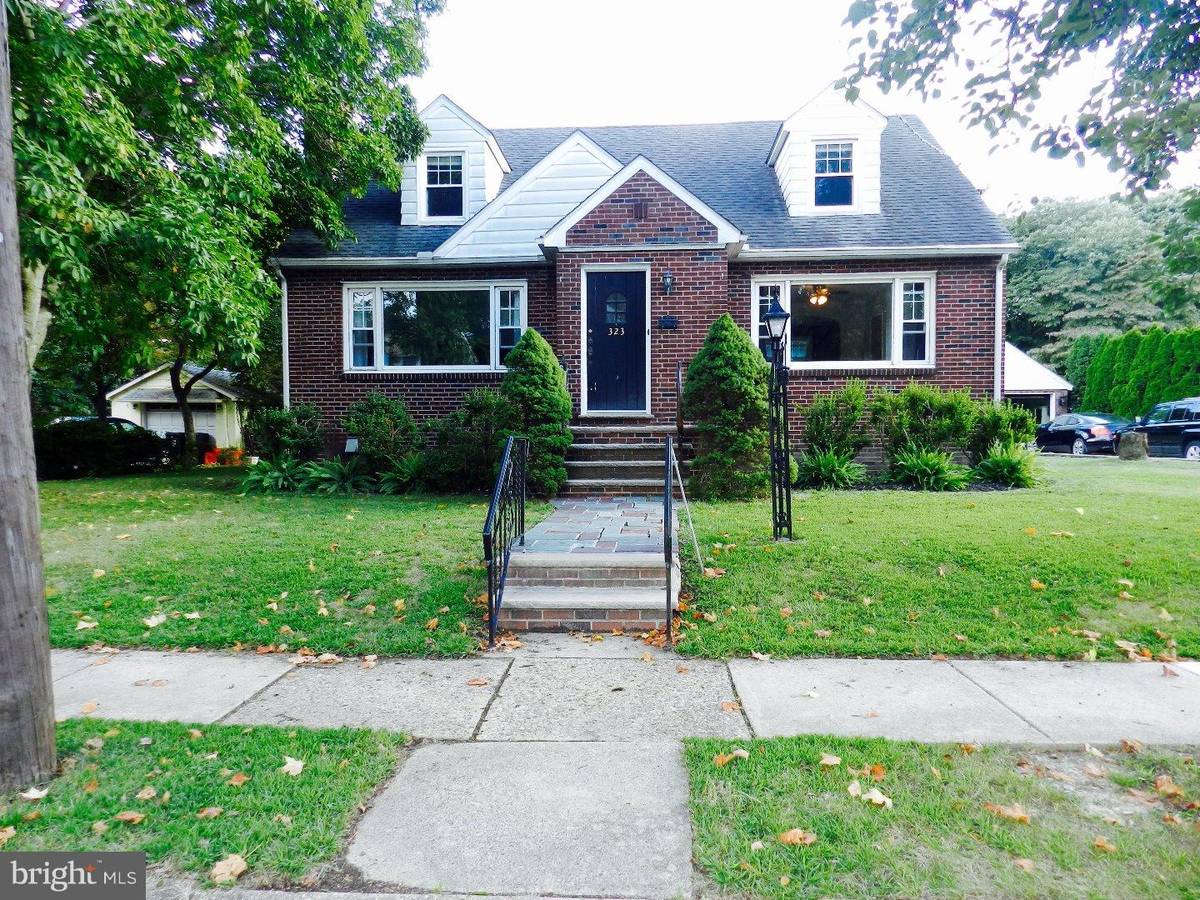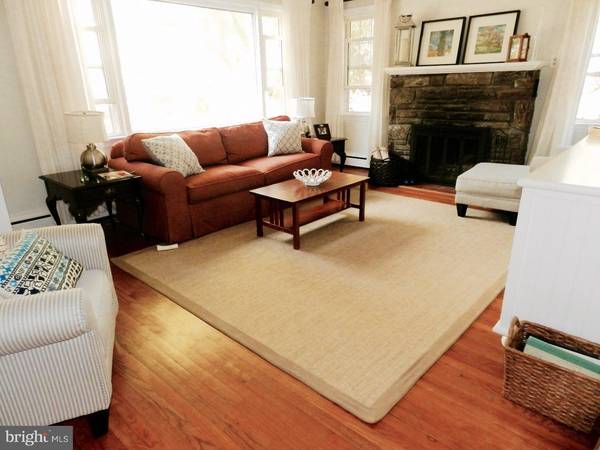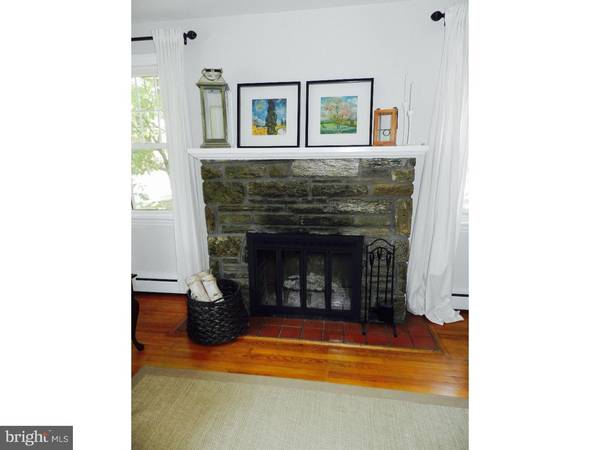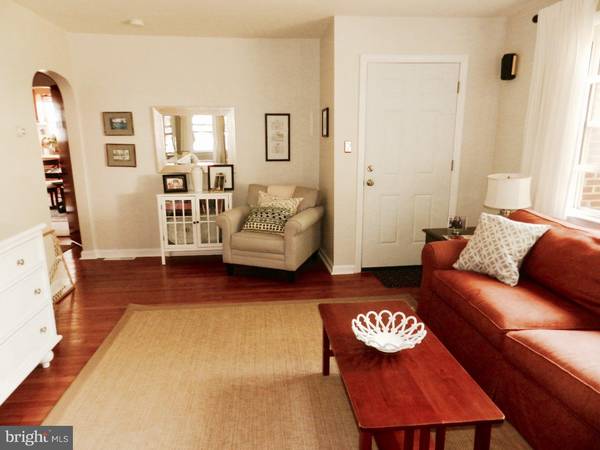$179,000
$195,000
8.2%For more information regarding the value of a property, please contact us for a free consultation.
3 Beds
2 Baths
2,510 SqFt
SOLD DATE : 03/17/2016
Key Details
Sold Price $179,000
Property Type Single Family Home
Sub Type Detached
Listing Status Sold
Purchase Type For Sale
Square Footage 2,510 sqft
Price per Sqft $71
Subdivision Collingswood Heights
MLS Listing ID 1002701210
Sold Date 03/17/16
Style Cape Cod
Bedrooms 3
Full Baths 2
HOA Y/N N
Abv Grd Liv Area 1,710
Originating Board TREND
Year Built 1954
Annual Tax Amount $8,039
Tax Year 2015
Lot Size 9,000 Sqft
Acres 0.21
Lot Dimensions 90X100
Property Description
Currently a duplex with a one bedroom rental apt. upstairs. Easily converted back to a single family home which the seller will complete if requested. Total of 3 bedrooms, 2 full baths. All brick well maintained home with a two car detached garage with opener. Enter into the Foyer with hall closet. There is a large living room with a wood burning fireplace. beautiful hardwood floors and lots of natural light. The large eat-in spacious kitchen has newer cabinets and appliances and ceramic tile floor. The large dining room with hardwood floors is currently used as an office. Full tiled bath downstairs which is next to the large master bedroom. Upstairs you will now find a very large one bedroom apartment which is easily converted back to two bedrooms with a full bath and extra large closets thru out. Currently the apt has a nice kitchen which is eat-in. The windows have been undated, the roof is a few years old There are two zones heat and air which are separately metered. There is a full partially finished walk out basement with lots of storage and two laundry rooms with washers and dryers. The large private yard features a gazebo and a brand new chicken coop producing fresh eggs every day. The yard backs to open space for private family time. Great Haddon Township schools too. Hurry to make an appointment to see this gem, this one goes to the top of the list.
Location
State NJ
County Camden
Area Haddon Twp (20416)
Zoning RES
Rooms
Other Rooms Living Room, Dining Room, Primary Bedroom, Bedroom 2, Kitchen, Bedroom 1, Other
Basement Full
Interior
Interior Features 2nd Kitchen, Kitchen - Eat-In
Hot Water Natural Gas
Heating Gas, Forced Air
Cooling Central A/C
Flooring Wood, Fully Carpeted, Tile/Brick
Fireplaces Number 1
Fireplaces Type Brick
Fireplace Y
Window Features Bay/Bow
Heat Source Natural Gas
Laundry Lower Floor
Exterior
Garage Spaces 5.0
Fence Other
Utilities Available Cable TV
Water Access N
Roof Type Pitched
Accessibility None
Total Parking Spaces 5
Garage Y
Building
Lot Description Level
Story 2
Sewer Public Sewer
Water Public
Architectural Style Cape Cod
Level or Stories 2
Additional Building Above Grade, Below Grade
New Construction N
Schools
High Schools Haddon Township
School District Haddon Township Public Schools
Others
Tax ID 16-00005 07-00009
Ownership Fee Simple
Acceptable Financing Conventional, VA, FHA 203(b)
Listing Terms Conventional, VA, FHA 203(b)
Financing Conventional,VA,FHA 203(b)
Read Less Info
Want to know what your home might be worth? Contact us for a FREE valuation!

Our team is ready to help you sell your home for the highest possible price ASAP

Bought with Geraldine B Hunt • Sage Realty Group LLC

"My job is to find and attract mastery-based agents to the office, protect the culture, and make sure everyone is happy! "







