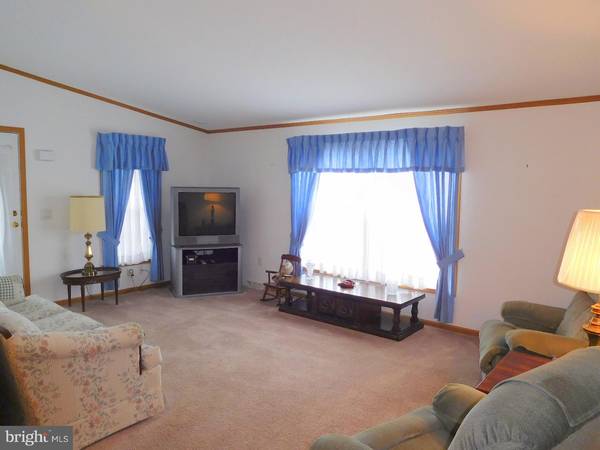$64,000
$66,900
4.3%For more information regarding the value of a property, please contact us for a free consultation.
2 Beds
2 Baths
1,493 SqFt
SOLD DATE : 04/15/2016
Key Details
Sold Price $64,000
Property Type Single Family Home
Sub Type Detached
Listing Status Sold
Purchase Type For Sale
Square Footage 1,493 sqft
Price per Sqft $42
Subdivision Wild Meadows
MLS Listing ID 1002690056
Sold Date 04/15/16
Style Ranch/Rambler
Bedrooms 2
Full Baths 2
HOA Fees $485/mo
HOA Y/N Y
Abv Grd Liv Area 1,493
Originating Board TREND
Year Built 2003
Annual Tax Amount $716
Tax Year 2015
Property Description
Welcome to one of the best values in the world of 55+ communities, Wild Meadows! This wonderful 1,493 square foot, 2 bedroom, 2 bath home offers single story, country living and modern amenities. Enter the front door from the relaxing porch with maintenance free vinyl railings into the spacious living room with vaulted ceiling. The open floor plan flows right into the dining room and large kitchen with a skylight and vaulted ceiling. The kitchen also features oak cabinets, a center island, built-in microwave and a sizable pantry. The master suite features a ceiling fan, large walk-in closet, soaking tub with separate stand-up shower. The 2nd bedroom is also spacious and has a walk-in closet. The utility room leads to the single car garage and includes shelving for ample storage space and attic access. The monthly fee covers common area maintenance, landscaping, street snow removal, and clubhouse access that feature a swimming pool, fitness and various gathering rooms. Minutes from shopping centers, restaurants, Dover Downs Casino & Racetrack, and Dover Air Force Base.
Location
State DE
County Kent
Area Capital (30802)
Zoning RMH
Rooms
Other Rooms Living Room, Dining Room, Primary Bedroom, Kitchen, Family Room, Bedroom 1, Attic
Interior
Interior Features Kitchen - Island, Butlers Pantry, Ceiling Fan(s), Dining Area
Hot Water Electric
Heating Gas, Forced Air
Cooling Central A/C
Flooring Fully Carpeted, Vinyl
Equipment Oven - Self Cleaning, Dishwasher, Disposal, Built-In Microwave
Fireplace N
Window Features Bay/Bow
Appliance Oven - Self Cleaning, Dishwasher, Disposal, Built-In Microwave
Heat Source Natural Gas
Laundry Main Floor
Exterior
Exterior Feature Porch(es)
Garage Inside Access, Garage Door Opener
Garage Spaces 3.0
Utilities Available Cable TV
Amenities Available Swimming Pool, Club House
Water Access N
Roof Type Pitched,Shingle
Accessibility None
Porch Porch(es)
Attached Garage 1
Total Parking Spaces 3
Garage Y
Building
Story 1
Foundation Brick/Mortar
Sewer Public Sewer
Water Public
Architectural Style Ranch/Rambler
Level or Stories 1
Additional Building Above Grade
New Construction N
Schools
School District Capital
Others
HOA Fee Include Pool(s),Common Area Maintenance,Lawn Maintenance,Snow Removal
Senior Community Yes
Tax ID LC-05-05814-01-0100-328
Ownership Land Lease
Read Less Info
Want to know what your home might be worth? Contact us for a FREE valuation!

Our team is ready to help you sell your home for the highest possible price ASAP

Bought with Susan Squire • Delaware Homes Inc

"My job is to find and attract mastery-based agents to the office, protect the culture, and make sure everyone is happy! "







