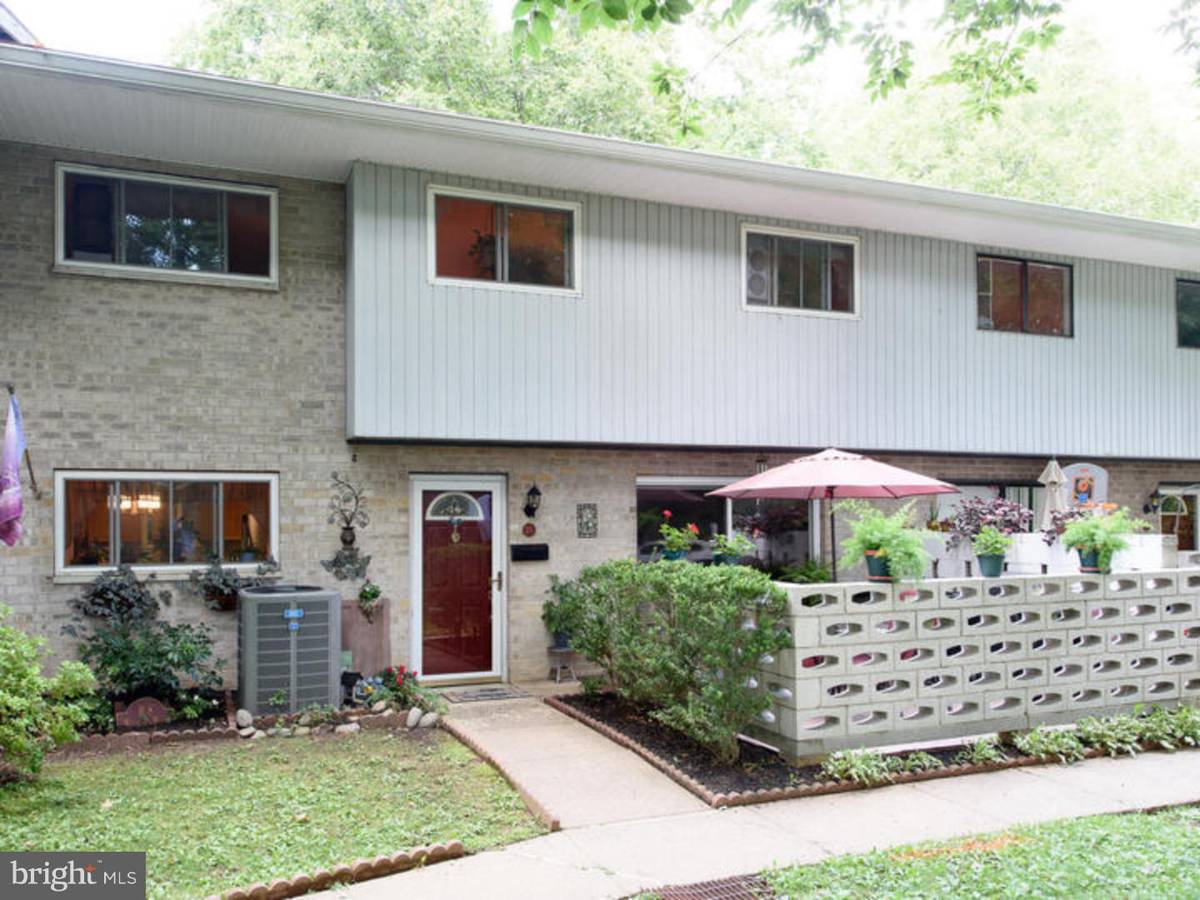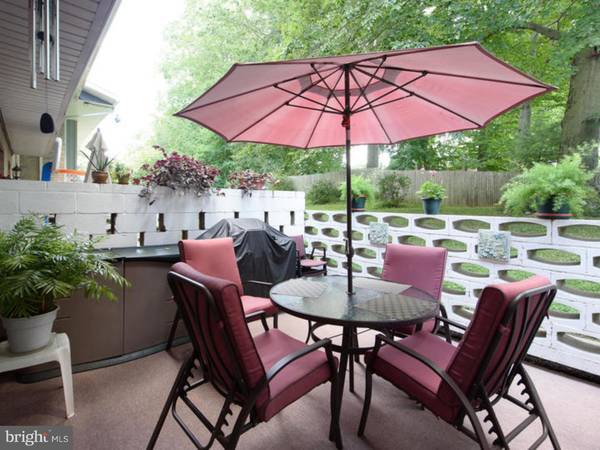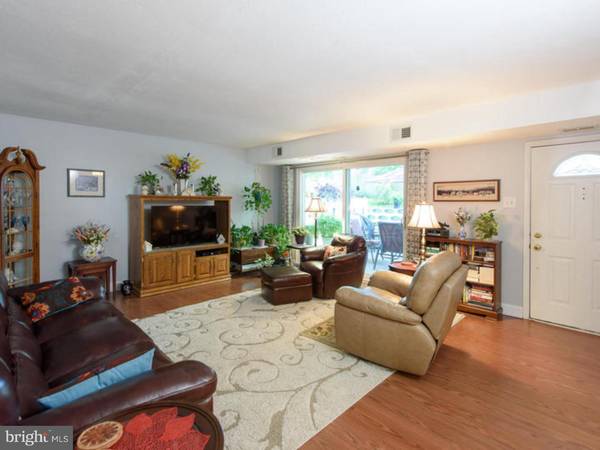$170,000
$175,000
2.9%For more information regarding the value of a property, please contact us for a free consultation.
3 Beds
2 Baths
1,280 SqFt
SOLD DATE : 10/29/2015
Key Details
Sold Price $170,000
Property Type Single Family Home
Sub Type Unit/Flat/Apartment
Listing Status Sold
Purchase Type For Sale
Square Footage 1,280 sqft
Price per Sqft $132
Subdivision Westtown Mews
MLS Listing ID 1002687520
Sold Date 10/29/15
Style Contemporary
Bedrooms 3
Full Baths 2
HOA Fees $308/mo
HOA Y/N N
Abv Grd Liv Area 1,280
Originating Board TREND
Year Built 1971
Annual Tax Amount $1,824
Tax Year 2015
Lot Size 620 Sqft
Acres 0.01
Lot Dimensions 0 X 0
Property Description
Welcome to Unit B8 in the Westtown Mews community of West Chester! Two story, 3 bed, and 2 bathrooms in this unit! Enter into the beautiful living room with laminate hardwood floors, large coat closet and a siding door to the outdoor patio! Kitchen offers a lovely bar nook, upgraded appliances and opens to the dining room! The upper level offers a master bedroom with a walk in closet and en-suite with wainscoting and a huge shower stall with glass sliding doors! The upper level is complete with 2 additional bedrooms and a full bathroom with granite countertop! This unit is private and shaded, perfect for spending beautiful days outside on the patio. The Association at Westtown Mews provides plenty of playground space and a community pool. In addition to exterior building and common area maintenance, the association provides both cold and hot water service, trash and snow removal and an additional storage shed for every unit! The neighborhood is tucked away, but close to shopping, transportation, and other great local amenities that West Chester has to offer. Do not miss this opportunity!
Location
State PA
County Chester
Area Westtown Twp (10367)
Zoning MU
Rooms
Other Rooms Living Room, Dining Room, Primary Bedroom, Bedroom 2, Kitchen, Bedroom 1, Other, Attic
Interior
Interior Features Primary Bath(s), Ceiling Fan(s), Stall Shower, Breakfast Area
Hot Water Electric
Heating Electric, Forced Air, Programmable Thermostat
Cooling Central A/C
Flooring Fully Carpeted, Tile/Brick
Equipment Oven - Self Cleaning, Dishwasher, Disposal, Built-In Microwave
Fireplace N
Appliance Oven - Self Cleaning, Dishwasher, Disposal, Built-In Microwave
Heat Source Electric
Laundry Upper Floor
Exterior
Exterior Feature Patio(s)
Garage Spaces 3.0
Utilities Available Cable TV
Amenities Available Swimming Pool, Tot Lots/Playground
Waterfront N
Water Access N
Roof Type Pitched
Accessibility None
Porch Patio(s)
Total Parking Spaces 3
Garage N
Building
Lot Description Level
Story 2
Sewer Public Sewer
Water Public
Architectural Style Contemporary
Level or Stories 2
Additional Building Above Grade
New Construction N
Schools
Elementary Schools Penn Wood
Middle Schools Stetson
High Schools West Chester Bayard Rustin
School District West Chester Area
Others
Pets Allowed Y
HOA Fee Include Pool(s),Common Area Maintenance,Ext Bldg Maint,Lawn Maintenance,Snow Removal,Trash,Water,Insurance,Management
Tax ID 67-02 -0255
Ownership Fee Simple
Acceptable Financing Conventional
Listing Terms Conventional
Financing Conventional
Pets Description Case by Case Basis
Read Less Info
Want to know what your home might be worth? Contact us for a FREE valuation!

Our team is ready to help you sell your home for the highest possible price ASAP

Bought with Mike Spillane • Keller Williams Real Estate -Exton

"My job is to find and attract mastery-based agents to the office, protect the culture, and make sure everyone is happy! "







