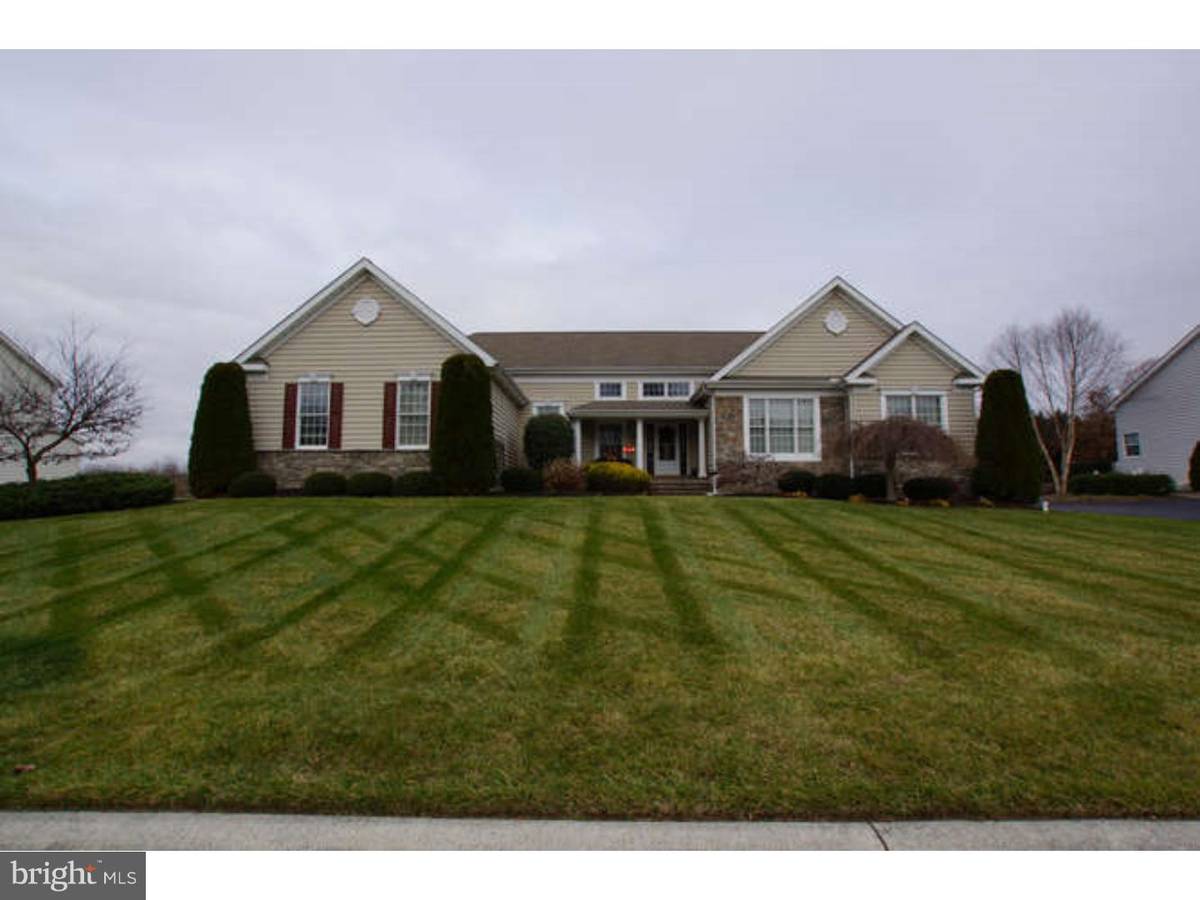$435,000
$435,000
For more information regarding the value of a property, please contact us for a free consultation.
3 Beds
4 Baths
3,044 SqFt
SOLD DATE : 10/30/2015
Key Details
Sold Price $435,000
Property Type Single Family Home
Sub Type Detached
Listing Status Sold
Purchase Type For Sale
Square Footage 3,044 sqft
Price per Sqft $142
Subdivision Brookfield
MLS Listing ID 1002678248
Sold Date 10/30/15
Style Ranch/Rambler
Bedrooms 3
Full Baths 3
Half Baths 1
HOA Y/N N
Abv Grd Liv Area 3,044
Originating Board TREND
Year Built 2003
Annual Tax Amount $1,366
Tax Year 2014
Lot Size 0.545 Acres
Acres 0.55
Lot Dimensions 125X190
Property Description
With multiple ceiling affects, built ins, elite and elegant design features, this home is nestled in the prestigious Brookfield II with its front porch providing a waterview of Voshell Pond. With a vaulted grand entrance into the open floor plan great room and gourmet kitchens, your appreciate the 4" hardwood flooring throughout. Double level crown moulding and unique placement and multi-sized, energy conserving windows are but a few of the exceptional design features. The gourmet kitchen explodes with endless 42" wood cabinetry surrounded by granite countertops which span the center island, side board and main countertop areas. Carefully balanced with multi-colored granite to compliment the subway tile backsplash, a double stainless steel sink with designer faucets is integrated with double sized windows and floor venting surround the main cooking areas for additional chef comfort. Seating for 6 at the center island affords plenty of serving area or adjourn to the crown molded and trayed dining space featuring a view of the lush landscaping and great room. Wood paneled dishwasher, glass doors and above cabinet display areas further embellish the kitchen. An angle tray ceiling, full house surround sound system, gas fireplace, built in cupboard and cabinets and walls of windows adorn the great room. Master suite with vaulted ceiling, rear deck entrance, and multiple sitting areas includes master bath with dual granite and solid surface sink/vanities, tile imbedded whirlpool tub with marble step, full tile wall, double sized glass door shower. The backyard is fully fenced and can be viewed from the maintenance free 26 x 12 deck which is accessed through the master suite or dining areas. The lawn has been professionally manicured and maintained including its own private watering well and irrigation system. Professionally coiffed and designed landscaping adorns the property. The second garage is oversized with an upstairs area begging to be converted into a private office or craft room. The finished basement has a large 26 x 16 recreational/entertainment area with a full bath as well as over 1200 sq feet of unfinished space awaiting your customization. Convenient to Dover Air Force Base, celebrating waterviews, a short drive to Route 1, and around the corner from shopping, hospitals, and all conveniences. Every custom feature you would desire is integrated into this elegant private oasis. Make this fabulous abode yours!
Location
State DE
County Kent
Area Caesar Rodney (30803)
Zoning RS1
Rooms
Other Rooms Living Room, Primary Bedroom, Bedroom 2, Kitchen, Family Room, Bedroom 1, Other
Basement Full
Interior
Interior Features Primary Bath(s), Kitchen - Island, Butlers Pantry, Ceiling Fan(s), Sprinkler System, Stall Shower, Dining Area
Hot Water Natural Gas
Heating Gas
Cooling Central A/C
Fireplaces Number 1
Equipment Cooktop, Oven - Wall
Fireplace Y
Window Features Energy Efficient
Appliance Cooktop, Oven - Wall
Heat Source Natural Gas
Laundry Main Floor
Exterior
Garage Garage Door Opener, Oversized
Garage Spaces 7.0
Utilities Available Cable TV
Water Access N
View Water
Accessibility None
Total Parking Spaces 7
Garage Y
Building
Story 1
Sewer On Site Septic
Water Public
Architectural Style Ranch/Rambler
Level or Stories 1
Additional Building Above Grade
Structure Type 9'+ Ceilings,High
New Construction N
Schools
Elementary Schools W.B. Simpson
School District Caesar Rodney
Others
Tax ID NM-00-10312-01-2300-000
Ownership Fee Simple
Read Less Info
Want to know what your home might be worth? Contact us for a FREE valuation!

Our team is ready to help you sell your home for the highest possible price ASAP

Bought with Megan Aitken • Empower Real Estate, LLC

"My job is to find and attract mastery-based agents to the office, protect the culture, and make sure everyone is happy! "







