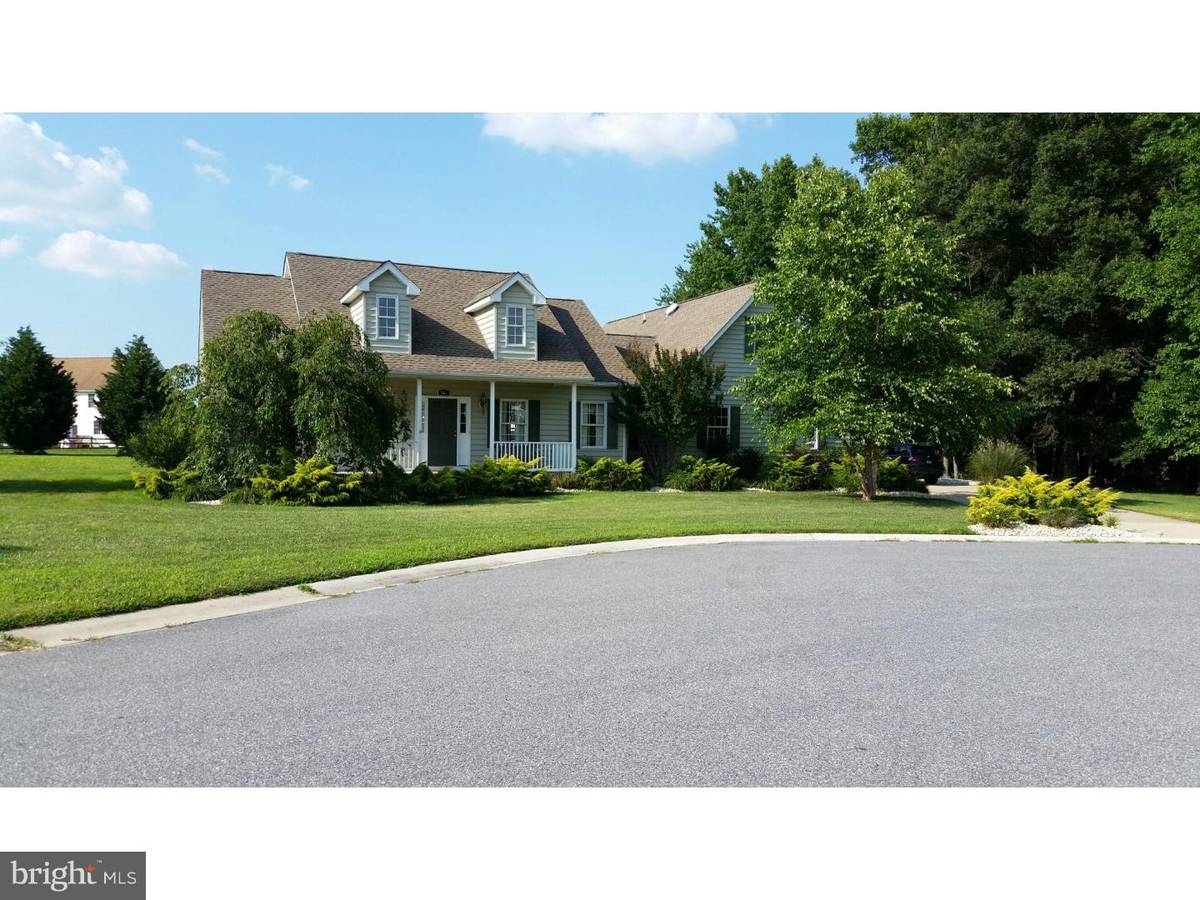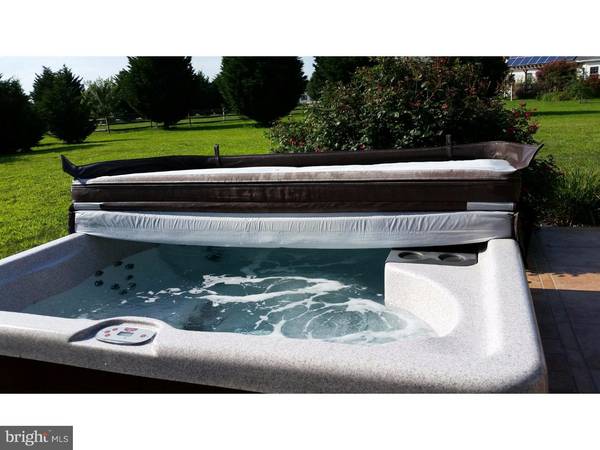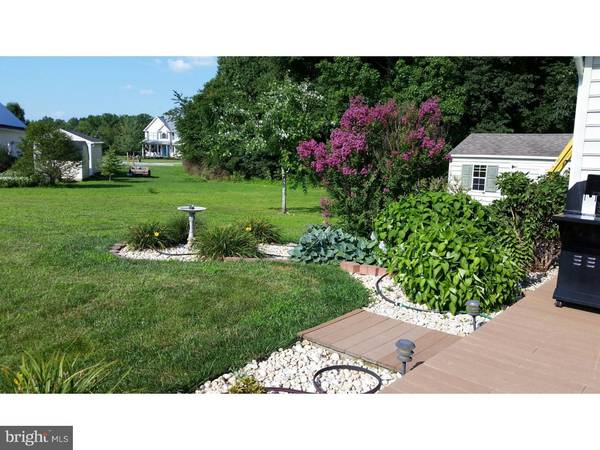$270,000
$270,000
For more information regarding the value of a property, please contact us for a free consultation.
3 Beds
3 Baths
2,202 SqFt
SOLD DATE : 09/11/2015
Key Details
Sold Price $270,000
Property Type Single Family Home
Sub Type Detached
Listing Status Sold
Purchase Type For Sale
Square Footage 2,202 sqft
Price per Sqft $122
Subdivision Rockland West
MLS Listing ID 1002656686
Sold Date 09/11/15
Style Cape Cod
Bedrooms 3
Full Baths 2
Half Baths 1
HOA Y/N N
Abv Grd Liv Area 2,202
Originating Board TREND
Year Built 2004
Annual Tax Amount $1,352
Tax Year 2014
Lot Size 0.466 Acres
Acres 0.47
Lot Dimensions 113X179
Property Description
R-8868 Beautiful ranch with lovely atmosphere in a cul-de-sac setting. This home features 3 bedrooms, 2 full baths on the main level. The master bedroom has a huge sunken tub, stand up shower, double sink and a large walk-in closet. Hardwood flooring in the foyer, dinning room, living room, & kitchen, which also boasts a breakfast nook. Ceramic floor tiles lead to large pantry and laundry room. The upgraded second floor includes a room that could be used as either a bedroom or office, a full bath, and a large bonus room. The quiet backyard is complimented by a beautiful composite deck and relaxing hot tub. A side entry double car garage has a large work bench, and a detached 12 x 20 garage is situated on a concrete pad. Don't let anyone steal this dream home from you!!!
Location
State DE
County Kent
Area Capital (30802)
Zoning AC
Rooms
Other Rooms Living Room, Dining Room, Primary Bedroom, Bedroom 2, Kitchen, Bedroom 1, Laundry, Other
Interior
Interior Features Primary Bath(s), Kitchen - Eat-In
Hot Water Electric
Heating Heat Pump - Electric BackUp
Cooling Central A/C
Fireplace N
Laundry Main Floor
Exterior
Garage Spaces 6.0
Waterfront N
Water Access N
Accessibility None
Total Parking Spaces 6
Garage N
Building
Story 1
Sewer On Site Septic
Water Well
Architectural Style Cape Cod
Level or Stories 1
Additional Building Above Grade
New Construction N
Schools
School District Capital
Others
Tax ID WD-00-07503-01-2300-000
Ownership Fee Simple
Read Less Info
Want to know what your home might be worth? Contact us for a FREE valuation!

Our team is ready to help you sell your home for the highest possible price ASAP

Bought with Christopher Glenn • Coldwell Banker Rowley Realtors

"My job is to find and attract mastery-based agents to the office, protect the culture, and make sure everyone is happy! "







