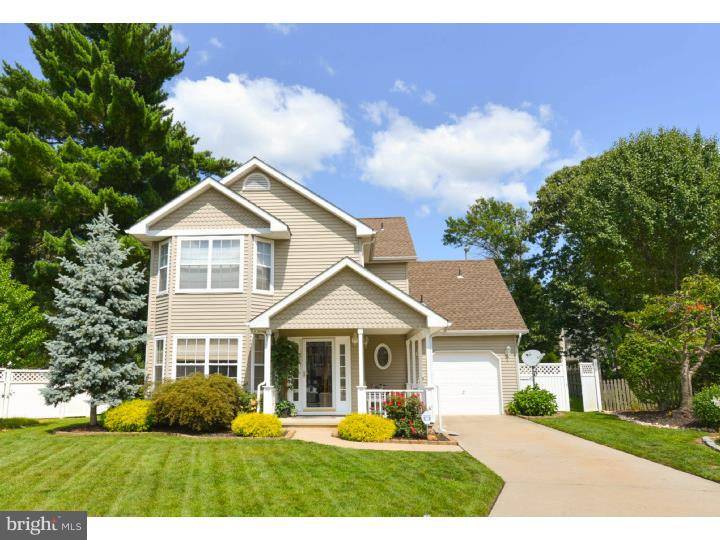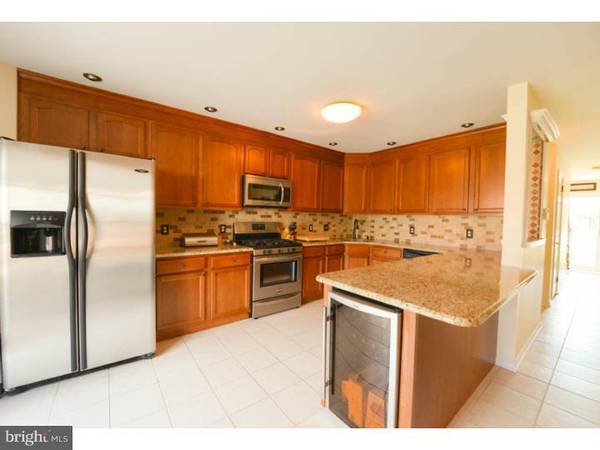$222,000
$234,900
5.5%For more information regarding the value of a property, please contact us for a free consultation.
3 Beds
3 Baths
2,076 SqFt
SOLD DATE : 09/11/2015
Key Details
Sold Price $222,000
Property Type Single Family Home
Sub Type Detached
Listing Status Sold
Purchase Type For Sale
Square Footage 2,076 sqft
Price per Sqft $106
Subdivision Hidden Creek
MLS Listing ID 1002648426
Sold Date 09/11/15
Style Colonial
Bedrooms 3
Full Baths 2
Half Baths 1
HOA Y/N N
Abv Grd Liv Area 2,076
Originating Board TREND
Year Built 1991
Annual Tax Amount $6,653
Tax Year 2014
Lot Size 9,148 Sqft
Acres 0.21
Lot Dimensions 28 X 140
Property Description
BACK ON THE MARKET!! BUYERS FINANCING FELL THROUGH. HOME SWEET HOME!!! Move right in to this meticulously updated home. At first sight you will notice the pride in ownership. The home is nestled on a quiet cul-de-sac with plenty of curb appeal. Upon entering you will be greeted with an elegant living room and new flooring throughout the home. The large dining room has the perfect amount of space for family dinners. The kitchen has been completely upgraded with new granite counter tops, new stainless steel appliances and neutral backsplash. Kitchen also boasts a sliding door that will lead you to your phenomenal extensive deck and secluded backyard that is perfect for entertaining. The bonus room is multi-functional. It includes a bar with access to the deck or can be used as a family room. In case that is not enough space, the home office also gives you room to get down to work. The private master bedroom on the upper level includes plenty of closet space and an expansive clean bathroom. The second and third bedrooms are sufficiently sized with ample closets. No need to go up and down steps for laundry! Laundry room with new washer and dryer is located on upper floor, next to the second fully renovated bathroom. The new roof's shingles guaranteed for life!! Home is also located moments from access points to highways. Make your appointment today for this move in ready home!!
Location
State NJ
County Gloucester
Area Glassboro Boro (20806)
Zoning R5
Rooms
Other Rooms Living Room, Dining Room, Primary Bedroom, Bedroom 2, Kitchen, Family Room, Bedroom 1, Other
Interior
Interior Features Dining Area
Hot Water Natural Gas
Heating Gas
Cooling Central A/C
Fireplace N
Heat Source Natural Gas
Laundry Upper Floor
Exterior
Garage Spaces 2.0
Waterfront N
Water Access N
Accessibility None
Total Parking Spaces 2
Garage N
Building
Story 2
Sewer Public Sewer
Water Public
Architectural Style Colonial
Level or Stories 2
Additional Building Above Grade
New Construction N
Schools
School District Glassboro Public Schools
Others
Tax ID 06-00353-00043
Ownership Fee Simple
Read Less Info
Want to know what your home might be worth? Contact us for a FREE valuation!

Our team is ready to help you sell your home for the highest possible price ASAP

Bought with Scott Kompa • RE/MAX Preferred - Mullica Hill

"My job is to find and attract mastery-based agents to the office, protect the culture, and make sure everyone is happy! "







