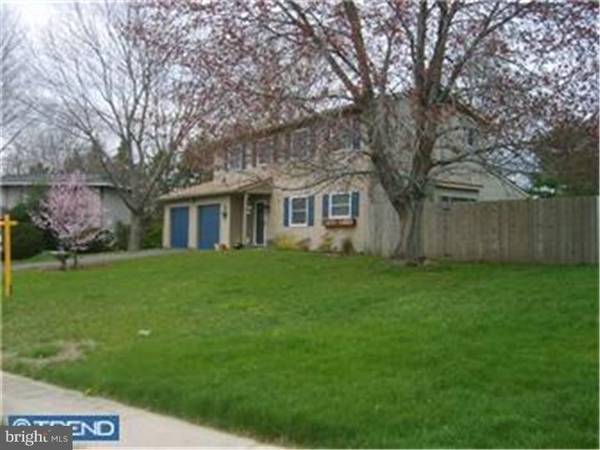$161,000
$169,900
5.2%For more information regarding the value of a property, please contact us for a free consultation.
3 Beds
3 Baths
1,502 SqFt
SOLD DATE : 06/27/2016
Key Details
Sold Price $161,000
Property Type Single Family Home
Sub Type Detached
Listing Status Sold
Purchase Type For Sale
Square Footage 1,502 sqft
Price per Sqft $107
Subdivision Vistas
MLS Listing ID 1002637374
Sold Date 06/27/16
Style Colonial
Bedrooms 3
Full Baths 2
Half Baths 1
HOA Y/N N
Abv Grd Liv Area 1,502
Originating Board TREND
Year Built 1975
Annual Tax Amount $6,523
Tax Year 2015
Lot Size 0.300 Acres
Acres 0.3
Lot Dimensions 96X138
Property Description
TAKE A LOOK BEFORE IT'S GONE! BUY INTO THIS GREAT AREA WITH THIS BARGAIN! Spacious home, waiting for your loving care. Nice entry way is leading to a dining room with double french doors and from there to the kitchen with granite counters with stainless steel appliances, maple cabinets and a cute breakfast area. The kitchen opens up to the hallway and the family room with sliding doors, leading to the fully fenced yard. The updated powder room is a plus. The main level floors are hardwood and tile. This layout is perfect for entertaining friends and family. Half a stair up is a large room with vaulted ceilings and large windows which the owner used as Game/Entertainment Room. From there you can reach a balcony/hallway where you will find 3 bedrooms, a main bath, as well as the master bath with a Jacuzzi tub and marble surroundings. The main bedroom offers a walk in closet and the bathroom has a lot of storage. There is also a partial finished basement, enough to have an office and exercise area. There is already a new above ground oil tank, new siding, almost all new windows and driveway, newer heater and water heater. The 2 car garage with access to the house is the icing on the cake. This is a short sale and needs bank approval. Sold "AS IS". Buyer responsible for obtaining and paying for C/O and repairs., Cosmetic work mostly. Make an appointment today!
Location
State NJ
County Burlington
Area Eastampton Twp (20311)
Zoning RES
Rooms
Other Rooms Living Room, Dining Room, Primary Bedroom, Bedroom 2, Kitchen, Family Room, Bedroom 1, Attic
Basement Partial
Interior
Interior Features Primary Bath(s), Ceiling Fan(s), Kitchen - Eat-In
Hot Water Electric
Heating Oil, Forced Air
Cooling Central A/C
Flooring Wood, Fully Carpeted, Tile/Brick
Fireplace N
Window Features Bay/Bow
Heat Source Oil
Laundry Main Floor
Exterior
Exterior Feature Patio(s)
Garage Garage Door Opener
Garage Spaces 5.0
Fence Other
Utilities Available Cable TV
Waterfront N
Water Access N
Roof Type Pitched,Shingle
Accessibility None
Porch Patio(s)
Attached Garage 2
Total Parking Spaces 5
Garage Y
Building
Lot Description Level, Front Yard, Rear Yard, SideYard(s)
Story 2
Foundation Concrete Perimeter
Sewer Public Sewer
Water Public
Architectural Style Colonial
Level or Stories 2
Additional Building Above Grade
Structure Type Cathedral Ceilings
New Construction N
Schools
School District Eastampton Township Public Schools
Others
Tax ID 11-01000 12-00025
Ownership Fee Simple
Acceptable Financing Conventional, VA, FHA 203(b)
Listing Terms Conventional, VA, FHA 203(b)
Financing Conventional,VA,FHA 203(b)
Special Listing Condition Short Sale
Read Less Info
Want to know what your home might be worth? Contact us for a FREE valuation!

Our team is ready to help you sell your home for the highest possible price ASAP

Bought with Thomas Seaman • ERA Central Realty Group - Bordentown

"My job is to find and attract mastery-based agents to the office, protect the culture, and make sure everyone is happy! "







