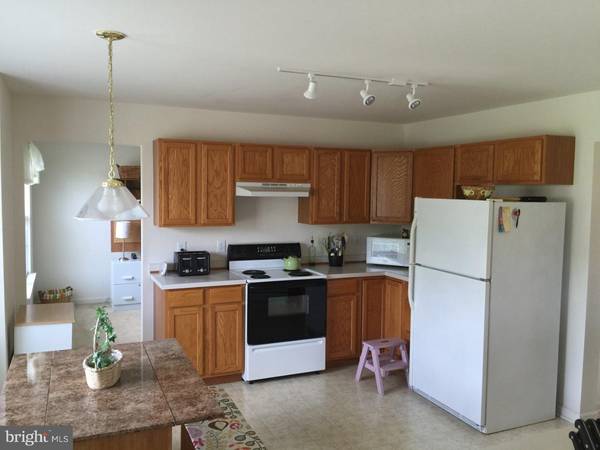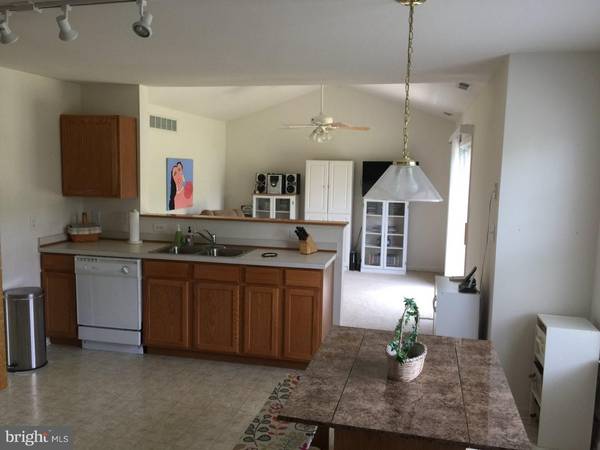$168,000
$169,900
1.1%For more information regarding the value of a property, please contact us for a free consultation.
3 Beds
3 Baths
1,584 SqFt
SOLD DATE : 11/30/2015
Key Details
Sold Price $168,000
Property Type Single Family Home
Sub Type Detached
Listing Status Sold
Purchase Type For Sale
Square Footage 1,584 sqft
Price per Sqft $106
Subdivision Bay Tree
MLS Listing ID 1002635314
Sold Date 11/30/15
Style Contemporary
Bedrooms 3
Full Baths 2
Half Baths 1
HOA Y/N N
Abv Grd Liv Area 1,584
Originating Board TREND
Year Built 2002
Annual Tax Amount $1,621
Tax Year 2014
Lot Size 8,653 Sqft
Acres 0.2
Lot Dimensions 59X147
Property Description
Welcome to the quaint community of Bay Tree--this lovely home has been kept in immaculate condition by meticulous home owners! Step right through the front door and you are greeted by a center hall way; to the left are steps leading to the second level, to the right is the large and cozy living room. Straight ahead is the spacious eat-in kitchen that offers plenty of cabinet space and "well cared" appliances; to the left of the kitchen is the family room with a large decorative ceiling fan and a nice slider leading to the patio area. To the right of the kitchen is entrance to the large dining room with access to the living room. The second level offers large bedrooms--the main bedroom suite includes a full bathroom with tub/shower combination and vanity lighting. Other features include 1-car garage with automatic door openers with remote, fencing, shed and low maintenance landscaping. This beauty is located near schools and shopping centers, easy access to US Highway 1 and only 6-miles from Dover Air Force Base--this is a "must see home" to appreciate, so make an appointment to tour this lovely home today!
Location
State DE
County Kent
Area Capital (30802)
Zoning RM2
Rooms
Other Rooms Living Room, Dining Room, Primary Bedroom, Bedroom 2, Kitchen, Family Room, Bedroom 1, Laundry, Attic
Interior
Interior Features Primary Bath(s), Kitchen - Eat-In
Hot Water Natural Gas
Heating Gas, Forced Air
Cooling Central A/C
Flooring Fully Carpeted, Vinyl
Equipment Dishwasher
Fireplace N
Appliance Dishwasher
Heat Source Natural Gas
Laundry Upper Floor
Exterior
Exterior Feature Patio(s)
Garage Inside Access
Garage Spaces 4.0
Fence Other
Water Access N
Roof Type Pitched,Shingle
Accessibility None
Porch Patio(s)
Attached Garage 1
Total Parking Spaces 4
Garage Y
Building
Lot Description Level, Open, Front Yard, Rear Yard, SideYard(s)
Story 2
Foundation Slab
Sewer Public Sewer
Water Public
Architectural Style Contemporary
Level or Stories 2
Additional Building Above Grade
New Construction N
Schools
Middle Schools Central
High Schools Dover
School District Capital
Others
Tax ID ED-05-06810-04-2200-000
Ownership Fee Simple
Acceptable Financing Conventional, VA, FHA 203(b)
Listing Terms Conventional, VA, FHA 203(b)
Financing Conventional,VA,FHA 203(b)
Read Less Info
Want to know what your home might be worth? Contact us for a FREE valuation!

Our team is ready to help you sell your home for the highest possible price ASAP

Bought with Keith A Witte • Century 21 Emerald

"My job is to find and attract mastery-based agents to the office, protect the culture, and make sure everyone is happy! "







