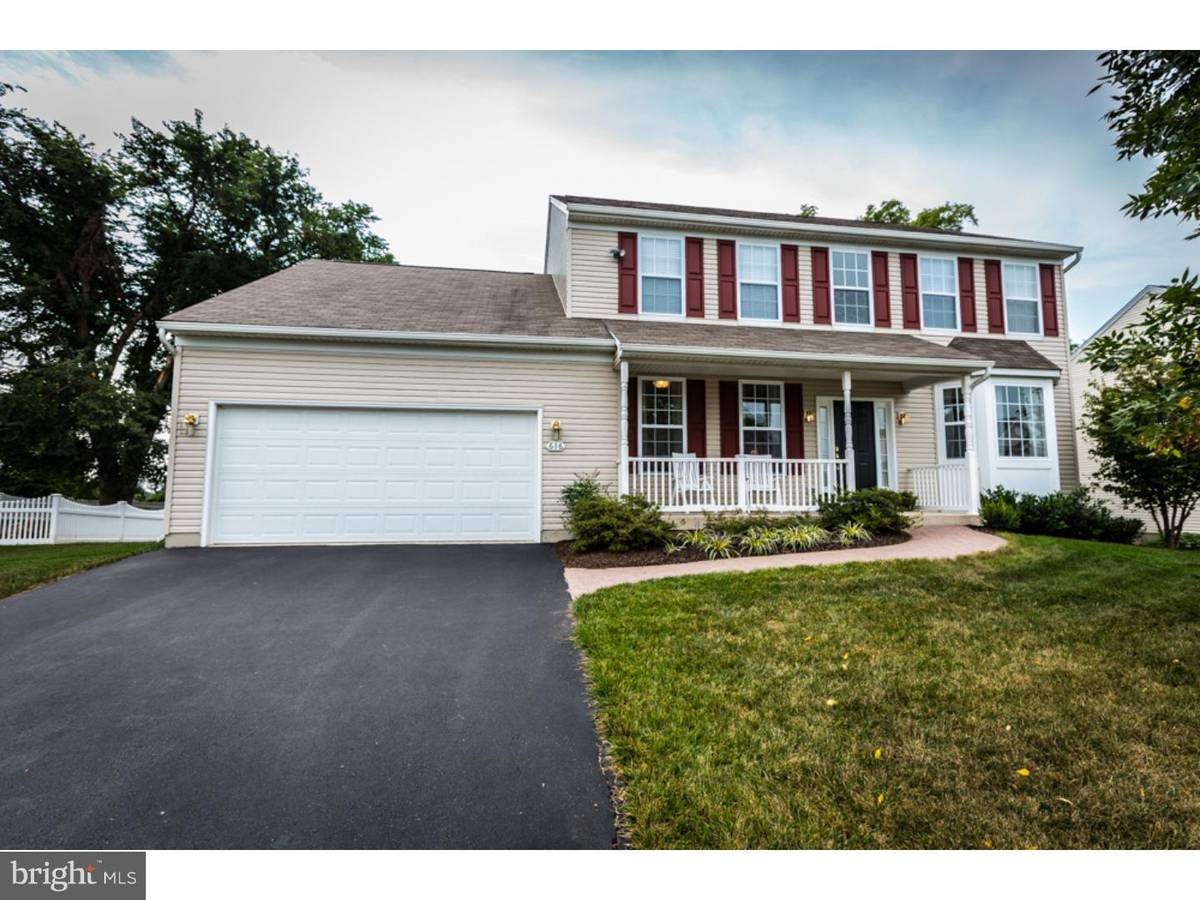$256,000
$259,900
1.5%For more information regarding the value of a property, please contact us for a free consultation.
4 Beds
3 Baths
2,747 SqFt
SOLD DATE : 09/02/2016
Key Details
Sold Price $256,000
Property Type Single Family Home
Sub Type Detached
Listing Status Sold
Purchase Type For Sale
Square Footage 2,747 sqft
Price per Sqft $93
Subdivision Meadowbrook
MLS Listing ID 1002628018
Sold Date 09/02/16
Style Colonial
Bedrooms 4
Full Baths 2
Half Baths 1
HOA Fees $20/ann
HOA Y/N Y
Abv Grd Liv Area 2,747
Originating Board TREND
Year Built 2004
Annual Tax Amount $5,483
Tax Year 2016
Lot Size 9,135 Sqft
Acres 0.21
Lot Dimensions 87X105
Property Description
TOTAL TAXES SUCCESSFULLY REDUCED TO $5380 +/- for 2016! This fabulous 2 sty colonial is immaculate and boasts one of the largest floorplans in the community. Some of the highlights of this home include a grand 2 sty foyer w/ HW flooring and a Custom Sterling kitchen with under cabinet lighting, a huge center island and recessed ceiling lighting. There is also a spacious dining room w/ bay window, a formal living room, a home office and a great room just off of the kitchen to round out the first floor. Upstairs you will find a large master suite w/ full bath and WIC as well as 3 additional generously sized bedrooms. Additionally, there is a paver front walk flanked by professional landscaping , a cozy rear deck and a full basement w/ poured concrete walls, bilco walk-up and plumbing in the floor ready to be finished to your taste. Meadowbrook is just up the street from Coatesville Country Club and convenient to Rt. 30 for easy commutes to work and play. A great house that's neat as a pin and one you won't want to miss!
Location
State PA
County Chester
Area Valley Twp (10338)
Zoning R2
Direction North
Rooms
Other Rooms Living Room, Dining Room, Primary Bedroom, Bedroom 2, Bedroom 3, Kitchen, Family Room, Bedroom 1, Laundry, Other
Basement Full, Unfinished
Interior
Interior Features Primary Bath(s), Kitchen - Island, Butlers Pantry, Dining Area
Hot Water Electric
Heating Gas, Forced Air
Cooling Central A/C
Flooring Wood, Fully Carpeted, Vinyl
Equipment Oven - Self Cleaning, Built-In Microwave
Fireplace N
Window Features Energy Efficient
Appliance Oven - Self Cleaning, Built-In Microwave
Heat Source Natural Gas
Laundry Main Floor
Exterior
Exterior Feature Deck(s)
Garage Spaces 4.0
Utilities Available Cable TV
Amenities Available Tot Lots/Playground
Water Access N
Roof Type Pitched,Shingle
Accessibility None
Porch Deck(s)
Attached Garage 2
Total Parking Spaces 4
Garage Y
Building
Lot Description Level
Story 2
Foundation Concrete Perimeter
Sewer Public Sewer
Water Public
Architectural Style Colonial
Level or Stories 2
Additional Building Above Grade
Structure Type Cathedral Ceilings
New Construction N
Schools
Elementary Schools Rainbow
Middle Schools South Brandywine
High Schools Coatesville Area Senior
School District Coatesville Area
Others
HOA Fee Include Common Area Maintenance
Senior Community No
Tax ID 38-02 -0129.7700
Ownership Fee Simple
Acceptable Financing Conventional, VA, FHA 203(b), USDA
Listing Terms Conventional, VA, FHA 203(b), USDA
Financing Conventional,VA,FHA 203(b),USDA
Read Less Info
Want to know what your home might be worth? Contact us for a FREE valuation!

Our team is ready to help you sell your home for the highest possible price ASAP

Bought with Kelly S Steyn • Keller Williams Real Estate-Blue Bell

"My job is to find and attract mastery-based agents to the office, protect the culture, and make sure everyone is happy! "







