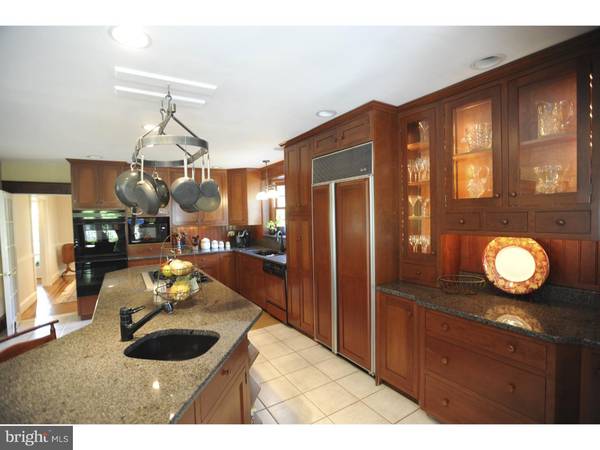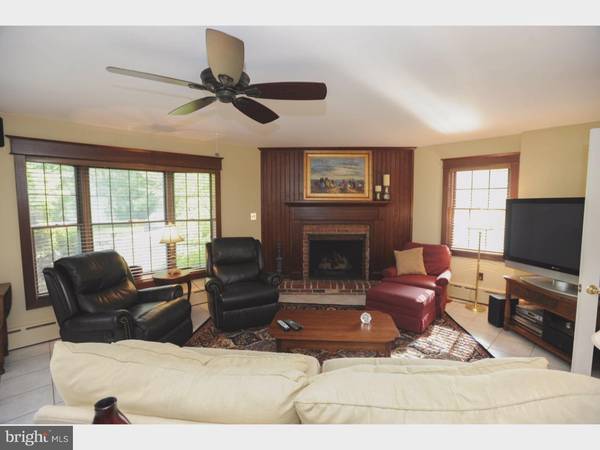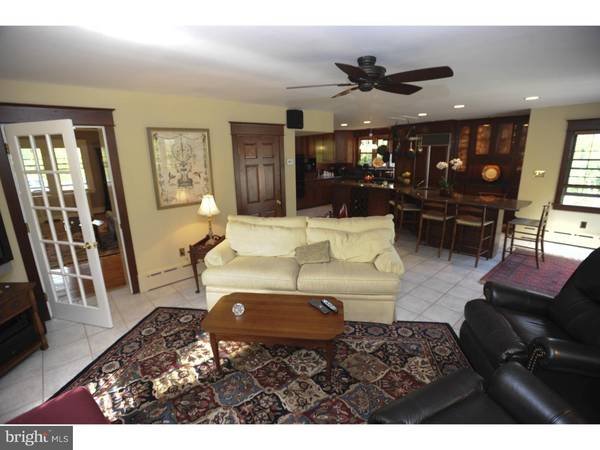$530,000
$569,900
7.0%For more information regarding the value of a property, please contact us for a free consultation.
4 Beds
3 Baths
3,358 SqFt
SOLD DATE : 10/15/2015
Key Details
Sold Price $530,000
Property Type Single Family Home
Sub Type Detached
Listing Status Sold
Purchase Type For Sale
Square Footage 3,358 sqft
Price per Sqft $157
Subdivision Parkside
MLS Listing ID 1002604202
Sold Date 10/15/15
Style Colonial
Bedrooms 4
Full Baths 3
HOA Y/N N
Abv Grd Liv Area 3,358
Originating Board TREND
Year Built 1954
Annual Tax Amount $13,917
Tax Year 2014
Lot Size 0.344 Acres
Acres 0.34
Lot Dimensions 75X200
Property Description
Classic Brick Center hall Colonial on Beautiful Haddon Heights Park...... What A View best describes this 4-5 bedroom,currently using 5th bedroom as Home Office overlooking Haddon Heights Park., 3 full baths. Boastful Cherry Kitchen featuring Sub Zero Built in Fridge, Double convection wall ovens, 5 Burner Cook top on 12 foot Granite Island with Pop up exhaust vent. 2nd Sink on Island with Garbage disposal, Built in serving area,wine rack and side panel door with opening widow with screens on both sides for ventilation leading to Mahogany Deck with Wheelchair Ramp overlooking rear yard and 2 car detached garage. Ceramic tile floor that continues to adjoining Fam. room with Gas Fireplace. First Floor bedroom equipped with Roll in Shower. Grand Foyer with Solid oak H/W floors w/Mahogany inlay. Formal Dining room,Formal Living room with gas Fireplace and 2nd Floor Washer and Dryer off 3rd Bedroom. Pride of Ownership.
Location
State NJ
County Camden
Area Haddon Heights Boro (20418)
Zoning RES
Rooms
Other Rooms Living Room, Dining Room, Primary Bedroom, Bedroom 2, Bedroom 3, Kitchen, Family Room, Bedroom 1, Other, Attic
Basement Full, Unfinished
Interior
Interior Features Primary Bath(s), Kitchen - Island, Skylight(s), Sprinkler System, Stall Shower, Kitchen - Eat-In
Hot Water Natural Gas
Heating Oil, Forced Air
Cooling Central A/C
Flooring Wood, Tile/Brick
Fireplaces Number 2
Fireplaces Type Brick
Equipment Cooktop, Oven - Wall, Dishwasher, Refrigerator, Disposal
Fireplace Y
Window Features Replacement
Appliance Cooktop, Oven - Wall, Dishwasher, Refrigerator, Disposal
Heat Source Oil
Laundry Upper Floor
Exterior
Exterior Feature Deck(s), Porch(es), Breezeway
Garage Spaces 5.0
Utilities Available Cable TV
Water Access N
Roof Type Pitched,Shingle
Accessibility Mobility Improvements
Porch Deck(s), Porch(es), Breezeway
Total Parking Spaces 5
Garage Y
Building
Lot Description Rear Yard
Story 2
Foundation Concrete Perimeter
Sewer Public Sewer
Water Public
Architectural Style Colonial
Level or Stories 2
Additional Building Above Grade
Structure Type 9'+ Ceilings
New Construction N
Schools
Elementary Schools Seventh Ave
High Schools Haddon Heights Jr Sr
School District Haddon Heights Schools
Others
Tax ID 18-00067-00012
Ownership Fee Simple
Acceptable Financing Conventional
Listing Terms Conventional
Financing Conventional
Read Less Info
Want to know what your home might be worth? Contact us for a FREE valuation!

Our team is ready to help you sell your home for the highest possible price ASAP

Bought with Debra R Hales • BHHS Fox & Roach-Washington-Gloucester

"My job is to find and attract mastery-based agents to the office, protect the culture, and make sure everyone is happy! "







