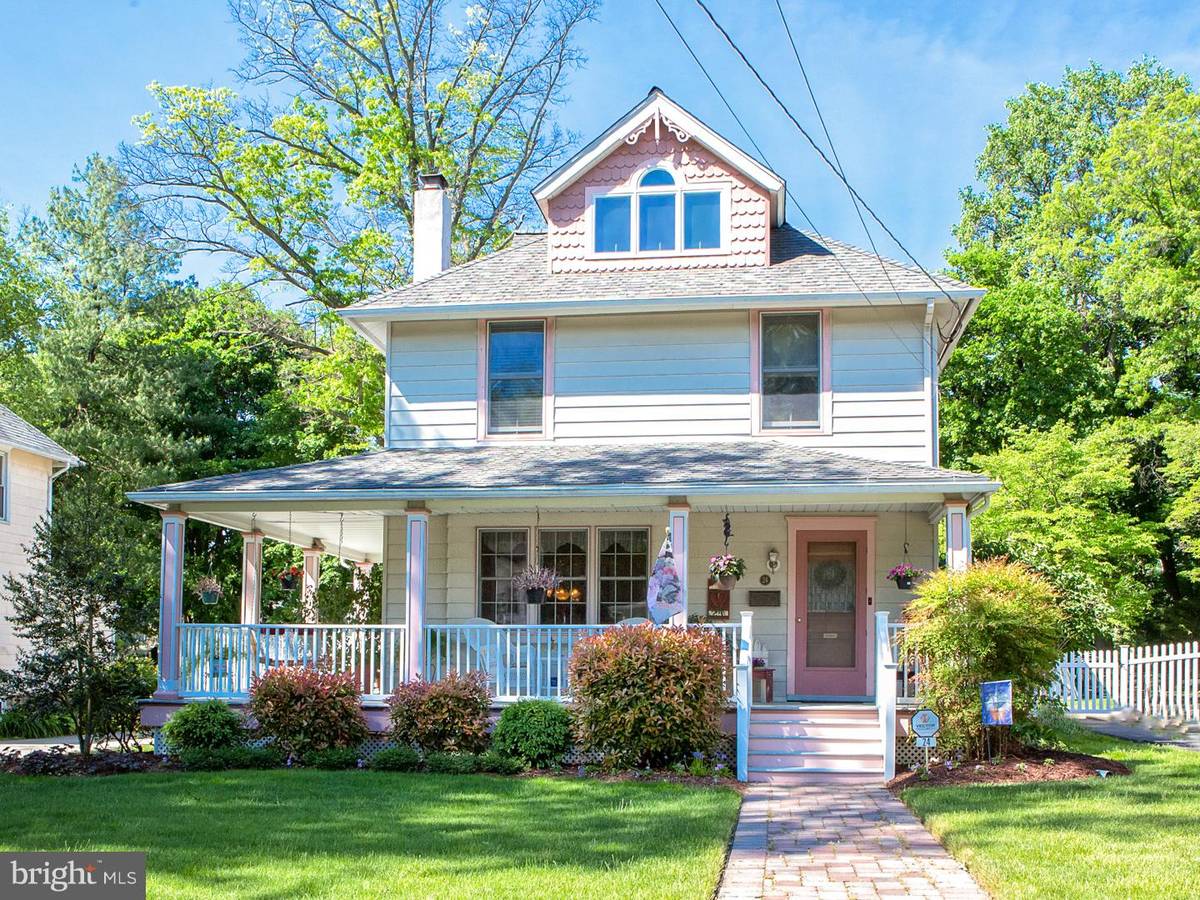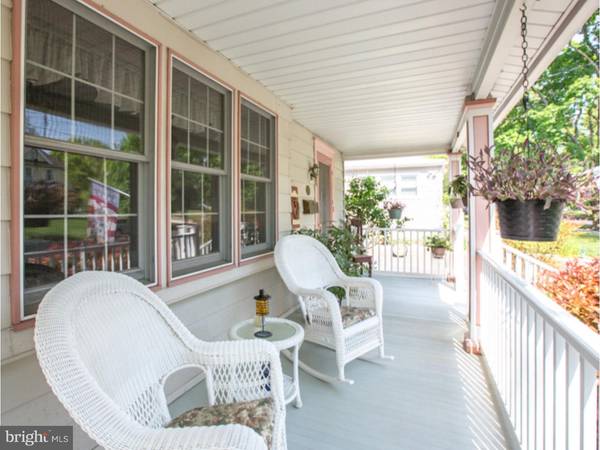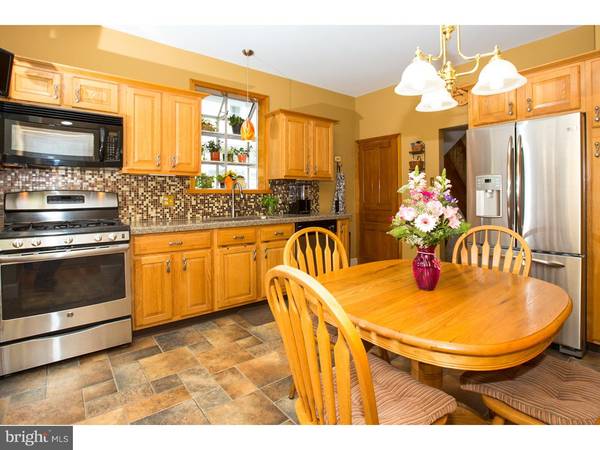$354,500
$359,000
1.3%For more information regarding the value of a property, please contact us for a free consultation.
4 Beds
2 Baths
2,077 SqFt
SOLD DATE : 10/01/2015
Key Details
Sold Price $354,500
Property Type Single Family Home
Sub Type Detached
Listing Status Sold
Purchase Type For Sale
Square Footage 2,077 sqft
Price per Sqft $170
Subdivision None Available
MLS Listing ID 1002599266
Sold Date 10/01/15
Style Colonial,Victorian
Bedrooms 4
Full Baths 2
HOA Y/N N
Abv Grd Liv Area 2,077
Originating Board TREND
Year Built 1904
Annual Tax Amount $9,244
Tax Year 2014
Lot Size 0.275 Acres
Acres 0.28
Lot Dimensions 60X200
Property Description
Price Reduced and 1 Yr Home Warranty added for Buyers . Seller Motivated Now is the time . This Lovely, updated and very well maintained 4 Bedroom 2 Full Bath home is now on the market. As you approach Charm abounds!! This home offers a lovely wrap around porch that has been replaced with composite tongue and groove flooring, fiberglass pillars and vinyl handrail.The Perfect spot to sit in and take in the views of the neighborhood. Enter into the foyer and take note of the gleaming stairwell restored by owner and a well sized coat closet. The living room has a fireplace with Vermont Casting woodburning insert w blower. There are built in bookcases and take note of the Anderson windows thru ought. There are pocket doors between the living and dining room There is a formal dining room and an eat in kitchen with stainless steal appliances all replaced within the last 2 years , granite transformation counter and backsplash (lifetime guarantee). Kitchen is open to the spacious Family Rm addition with vaulted ceilings . There is a cozy desk workspace and a large pantry which could also be used to relocate the laundry to the main level. This level also offer a FULL Bath. French doors lead to the large TREX deck with speakers, plenty of room for seating and entertaining. There is also a very nice stamped concrete patio at the base. The back yard is deep and has a great shed ,basketball court and yard. Upstairs there 4 bedrooms(ALL WITH LARGE CLOSETS) including a sweet nursery and another full bath. The walk up attic is unfinished but offers options for expanding Could be a possible 5th bedroom plus storage space.Other features of the home and grounds include a 6 zone sprinkler system. Hardwood Floors on first floor except for the kitchen. The York Heat and A/C is 2 zoned and only 5 yrs young. There is an on demand tankless hot water system(2 yrs) . Entire home is wired for Security. Drive way is 12 x 100 and lit for plenty of parking. This is a wonderful home in an amazing community. Close to Shopping, schools , restaurants and minutes from Philadelphia. Schedule your showing Now. This is worth seeing!
Location
State NJ
County Camden
Area Haddon Heights Boro (20418)
Zoning RES
Rooms
Other Rooms Living Room, Dining Room, Primary Bedroom, Bedroom 2, Bedroom 3, Kitchen, Family Room, Bedroom 1, Attic
Basement Full, Unfinished
Interior
Interior Features Sprinkler System, Kitchen - Eat-In
Hot Water Natural Gas
Heating Gas, Zoned
Cooling Central A/C
Flooring Wood, Fully Carpeted, Vinyl
Fireplaces Number 1
Fireplace Y
Window Features Replacement
Heat Source Natural Gas
Laundry Basement
Exterior
Exterior Feature Deck(s), Patio(s), Porch(es)
Garage Spaces 3.0
Water Access N
Accessibility None
Porch Deck(s), Patio(s), Porch(es)
Total Parking Spaces 3
Garage N
Building
Story 2
Sewer Public Sewer
Water Public
Architectural Style Colonial, Victorian
Level or Stories 2
Additional Building Above Grade
New Construction N
Schools
High Schools Haddon Heights Jr Sr
School District Haddon Heights Schools
Others
Tax ID 18-00042-00005
Ownership Fee Simple
Security Features Security System
Acceptable Financing Conventional, VA, FHA 203(b)
Listing Terms Conventional, VA, FHA 203(b)
Financing Conventional,VA,FHA 203(b)
Read Less Info
Want to know what your home might be worth? Contact us for a FREE valuation!

Our team is ready to help you sell your home for the highest possible price ASAP

Bought with Daniel R White Jr. Jr. • Daniel R. White Realtor, LLC

"My job is to find and attract mastery-based agents to the office, protect the culture, and make sure everyone is happy! "







