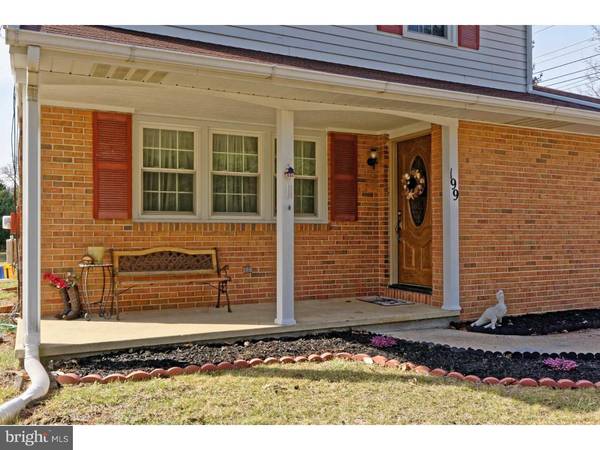$222,500
$239,000
6.9%For more information regarding the value of a property, please contact us for a free consultation.
3 Beds
2 Baths
1,619 SqFt
SOLD DATE : 06/22/2017
Key Details
Sold Price $222,500
Property Type Single Family Home
Sub Type Detached
Listing Status Sold
Purchase Type For Sale
Square Footage 1,619 sqft
Price per Sqft $137
Subdivision None Available
MLS Listing ID 1002502068
Sold Date 06/22/17
Style Colonial
Bedrooms 3
Full Baths 1
Half Baths 1
HOA Y/N N
Abv Grd Liv Area 1,619
Originating Board TREND
Year Built 1973
Annual Tax Amount $6,082
Tax Year 2016
Lot Size 0.867 Acres
Acres 0.87
Lot Dimensions 320X118
Property Description
COUNTRY CLOSE! 3 bedroom 2 story with huge basement and postcard back yard with view of mature landscaping and trees, and to the front, a scenic horse farm. Large living room with lots of natural light leads to formal dining room w/built-in corner hutch. Kitchen has been updated with granite counters, decorative tile backsplash and newer appliances to include stainless steel fridge, stove, dishwasher and built-in microwave. Hardwood flooring thru-out the upstairs. Many recent upgrades: water heater 2010, water conditioning unit 2012, oil tank replaced 2014 (above the ground), septic line replaced 2010, new kitchen laminated flooring 2014, new granite counters and new tile back splash 2015, French door fridge, 2014, oven/microwave/washer/dryer 2009, dishwasher 2014, some new windows 2014, new front and back doors 2015. A nice home has been made to be even better! Country but close to major roads, shopping, Joint Base. CATCH THIS FALLING PRICE TAG!
Location
State NJ
County Burlington
Area Lumberton Twp (20317)
Zoning RA
Rooms
Other Rooms Living Room, Dining Room, Primary Bedroom, Bedroom 2, Kitchen, Bedroom 1, Laundry, Attic
Basement Full, Unfinished, Outside Entrance
Interior
Interior Features Butlers Pantry, Ceiling Fan(s), Stain/Lead Glass, Water Treat System, Kitchen - Eat-In
Hot Water Electric
Heating Oil, Hot Water
Cooling Wall Unit
Flooring Wood, Fully Carpeted, Vinyl, Tile/Brick
Equipment Built-In Range, Dishwasher, Refrigerator, Built-In Microwave
Fireplace N
Window Features Replacement
Appliance Built-In Range, Dishwasher, Refrigerator, Built-In Microwave
Heat Source Oil
Laundry Main Floor
Exterior
Exterior Feature Porch(es)
Garage Spaces 4.0
Utilities Available Cable TV
Waterfront N
Water Access N
Roof Type Pitched,Shingle
Accessibility None
Porch Porch(es)
Attached Garage 1
Total Parking Spaces 4
Garage Y
Building
Lot Description Corner, Level, Open, Front Yard, Rear Yard, SideYard(s)
Story 2
Sewer On Site Septic
Water Well
Architectural Style Colonial
Level or Stories 2
Additional Building Above Grade
New Construction N
Schools
Middle Schools Lumberton
School District Lumberton Township Public Schools
Others
Senior Community No
Tax ID 17-00048-00001
Ownership Fee Simple
Security Features Security System
Read Less Info
Want to know what your home might be worth? Contact us for a FREE valuation!

Our team is ready to help you sell your home for the highest possible price ASAP

Bought with Patricia Denney • RE/MAX Preferred - Marlton

"My job is to find and attract mastery-based agents to the office, protect the culture, and make sure everyone is happy! "







