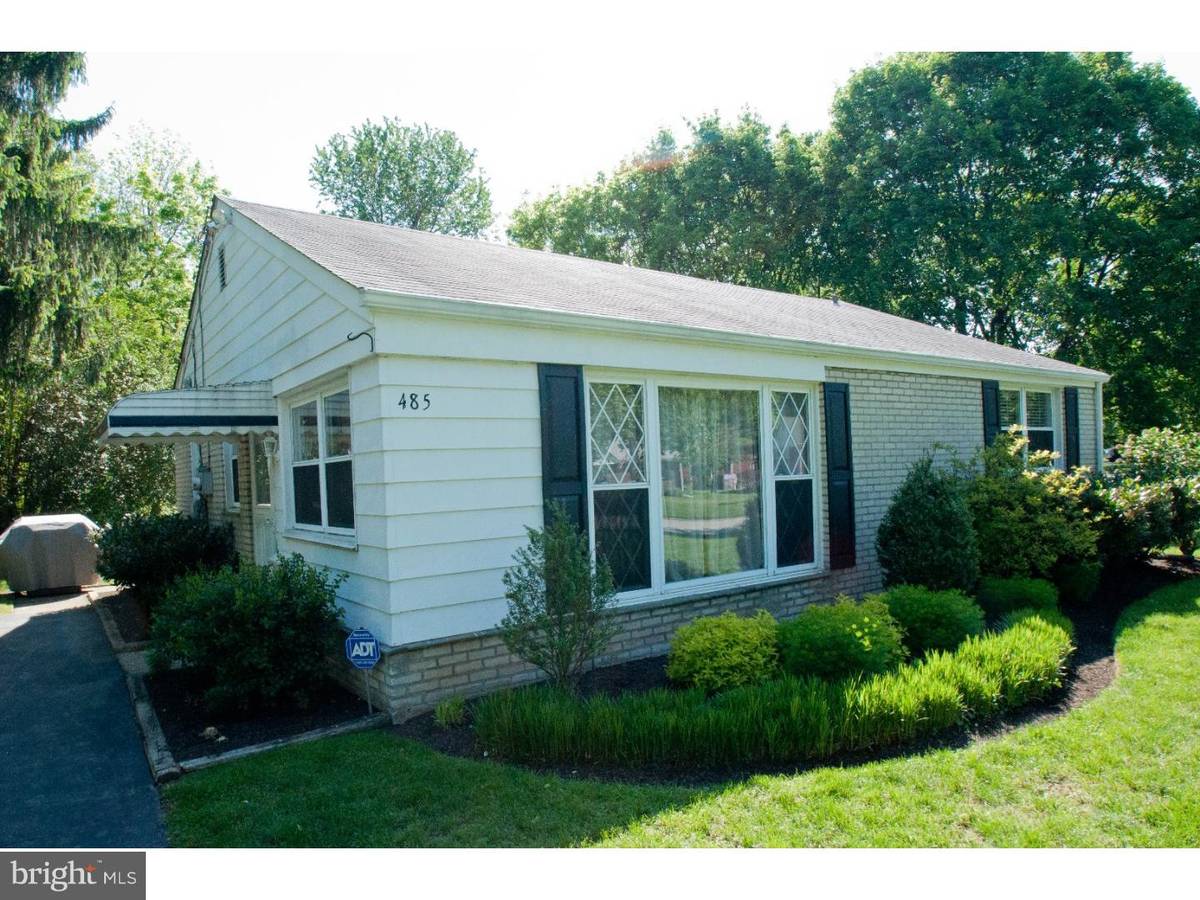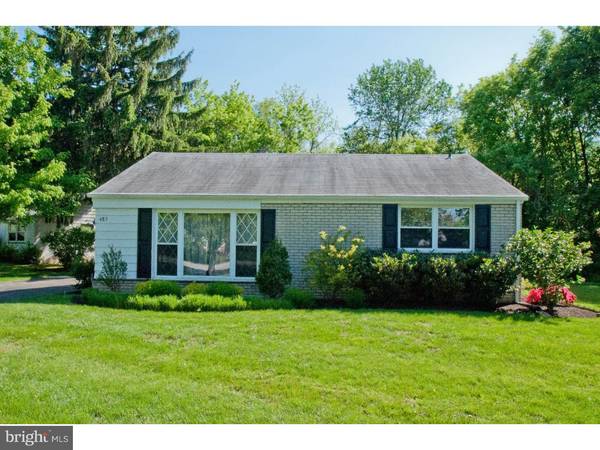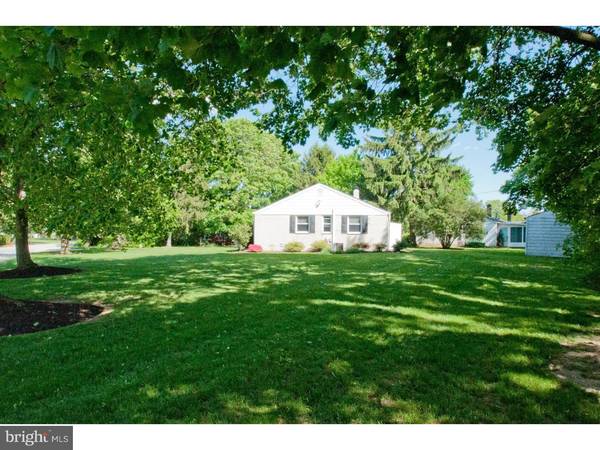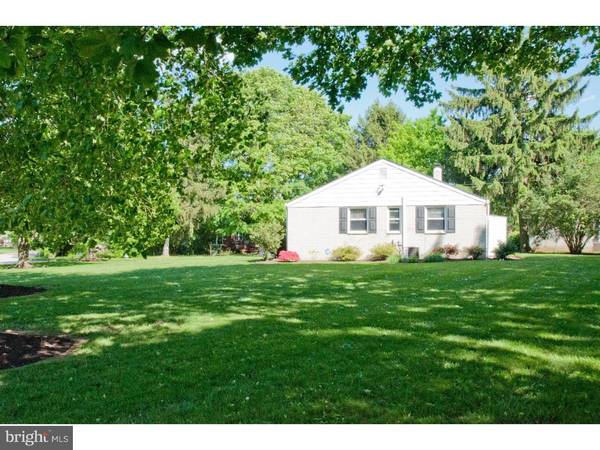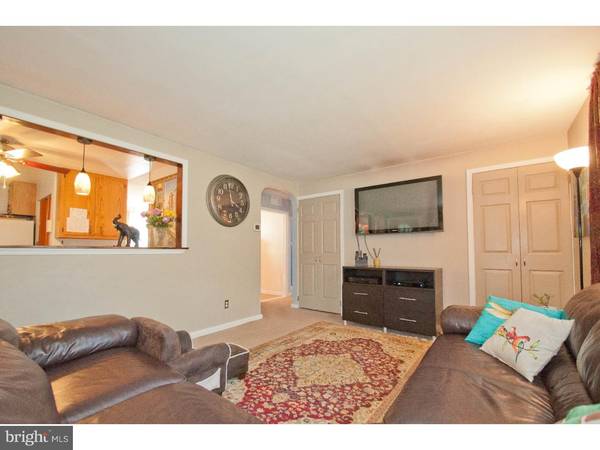$220,000
$219,900
For more information regarding the value of a property, please contact us for a free consultation.
2 Beds
1 Bath
1,015 SqFt
SOLD DATE : 07/15/2016
Key Details
Sold Price $220,000
Property Type Single Family Home
Sub Type Detached
Listing Status Sold
Purchase Type For Sale
Square Footage 1,015 sqft
Price per Sqft $216
Subdivision Valley Forge Homes
MLS Listing ID 1002500378
Sold Date 07/15/16
Style Ranch/Rambler
Bedrooms 2
Full Baths 1
HOA Y/N N
Abv Grd Liv Area 1,015
Originating Board TREND
Year Built 1951
Annual Tax Amount $2,599
Tax Year 2016
Lot Size 0.353 Acres
Acres 0.35
Lot Dimensions 165
Property Description
Welcome home to this rare opportunity to own a SF Residence in desirable King of Prussia for under 225K! This house boasts a fantastic location for commuting anywhere. The large corner lot is lush and crisp...very inviting. Amazing starter home with very low taxes making it very affordable. The house has been warmly maintained with pride of ownership very evident throughout. Walk in to the large Living room. The open wall to the kitchen gives sight lines through the living portion of the house. Two large closets in the living room are great for storage. Nicely sized kitchen flows into the dining room with ample sitting space for entertaining guests on holidays. The bedrooms are well sized for easy living. The bathroom has fresh tile surround and quality craftsmanship. This house is a gem. Very rare opportunity to own a detached residence in King of Prussia instead of a townhouse or condominium...get your mower out and cut your lawn......!
Location
State PA
County Montgomery
Area Upper Merion Twp (10658)
Zoning R2
Direction North
Rooms
Other Rooms Living Room, Dining Room, Primary Bedroom, Kitchen, Family Room, Bedroom 1, Attic
Interior
Interior Features Ceiling Fan(s), Kitchen - Eat-In
Hot Water Natural Gas
Heating Gas, Forced Air
Cooling Central A/C
Flooring Fully Carpeted, Vinyl
Equipment Oven - Self Cleaning, Dishwasher, Disposal
Fireplace N
Window Features Bay/Bow
Appliance Oven - Self Cleaning, Dishwasher, Disposal
Heat Source Natural Gas
Laundry Main Floor
Exterior
Utilities Available Cable TV
Waterfront N
Water Access N
Roof Type Pitched,Shingle
Accessibility None
Garage N
Building
Lot Description Corner, Level, Front Yard, Rear Yard, SideYard(s)
Story 1
Foundation Concrete Perimeter
Sewer Public Sewer
Water Public
Architectural Style Ranch/Rambler
Level or Stories 1
Additional Building Above Grade
New Construction N
Schools
Elementary Schools Candlebrook
Middle Schools Upper Merion
High Schools Upper Merion
School District Upper Merion Area
Others
Senior Community No
Tax ID 58-00-14956-007
Ownership Fee Simple
Acceptable Financing Conventional, VA, FHA 203(k), FHA 203(b)
Listing Terms Conventional, VA, FHA 203(k), FHA 203(b)
Financing Conventional,VA,FHA 203(k),FHA 203(b)
Read Less Info
Want to know what your home might be worth? Contact us for a FREE valuation!

Our team is ready to help you sell your home for the highest possible price ASAP

Bought with Nicole Marcum Rife • Keller Williams Main Line

"My job is to find and attract mastery-based agents to the office, protect the culture, and make sure everyone is happy! "


