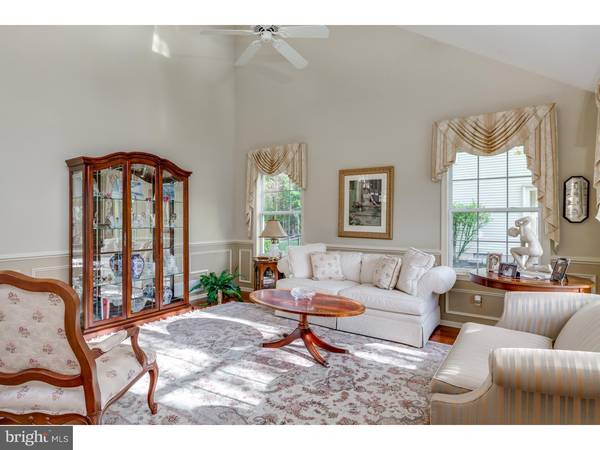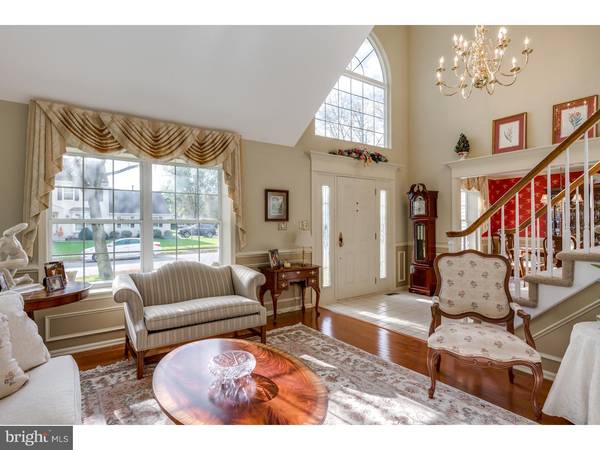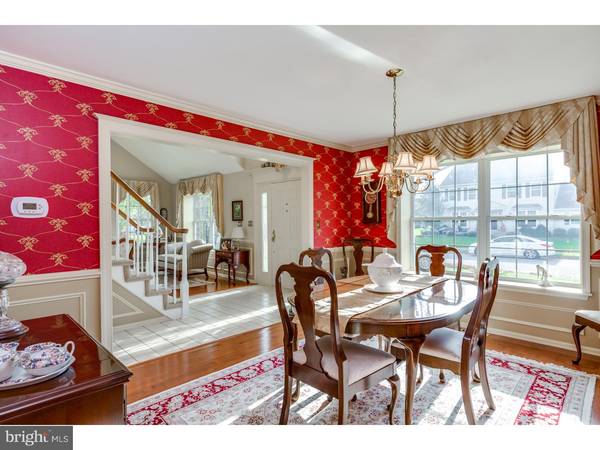$380,000
$389,900
2.5%For more information regarding the value of a property, please contact us for a free consultation.
4 Beds
3 Baths
2,326 SqFt
SOLD DATE : 04/14/2017
Key Details
Sold Price $380,000
Property Type Single Family Home
Sub Type Detached
Listing Status Sold
Purchase Type For Sale
Square Footage 2,326 sqft
Price per Sqft $163
Subdivision Meadows
MLS Listing ID 1002483216
Sold Date 04/14/17
Style Colonial
Bedrooms 4
Full Baths 2
Half Baths 1
HOA Y/N N
Abv Grd Liv Area 2,326
Originating Board TREND
Year Built 1994
Annual Tax Amount $9,424
Tax Year 2016
Lot Size 0.251 Acres
Acres 0.25
Lot Dimensions 75X146
Property Description
GORGEOUS, updated Eastbrook model built by Chiusano in the highly desirable Meadows section of Willow Ridge has everything you've been looking for. Situated on a premium wooded lot that backs to free space for guaranteed privacy, excellent curb appeal, backyard retreat with fish pond and waterfall, large hardscaped patio - excellent for entertaining. You will be welcomed in the front door to the two-story vaulted ceiling foyer. The foyer opens to a bright two-story Living Room to the right with skylights and a formal Dining Room to your left. The floor plan is enhanced by tile and hardwood flooring and upgraded millwork which includes picture box wainscoting and wood trim. Tile extends back the hallway, past the Powder Room and into the large Family Room and vast, BEAUTIFUL kitchen upgraded in 2011, with top of the line stainless steel appliances, Electrolux dual fuel gas range with warming drawer, Electrolux refrigerator and Bosh dishwasher, cherry cabinets, tiled backsplash and under cabinet lighting. A spacious casual dining area and breakfast bar offer plenty of seating. Adjoining the kitchen area is the welcoming family room with gas fireplace highlighted with windows on both sides so there is an abundance of light. Great area for gathering or relaxing. Double sliding glass doors lead to the patio. Off the kitchen area is the Laundry Room featuring a Bosh washer and access to your 2 car garage. Neutral carpets lead up the staircase to the double doors leading to the Master Bedroom, large walk in closet with built-ins plus a STUNNING completely renovated en-suite area containing garden tub, tiled shower, skylight, upscale vanity, tile flooring and extra storage. The remaining three bedrooms have nice size closets and share the second full bath. UPGRADES GALORE: (2015) new roof, rain gutter, gutter guards, downspouts, (2015) new LENNOX 2 stage high efficiency gas fires hot air furnace, A/C, air purifier, humidifier and thermostat (2011) newer hot water heater (2014) Master Bath Renovation, (2014) New carpet in Master and family room. Located near shopping areas, restaurants and major highways. Short drive to Philadelphia and shore points. See it now before it's too late! You will be glad you did!
Location
State NJ
County Burlington
Area Evesham Twp (20313)
Zoning MD
Rooms
Other Rooms Living Room, Dining Room, Primary Bedroom, Bedroom 2, Bedroom 3, Kitchen, Family Room, Bedroom 1, Attic
Interior
Interior Features Primary Bath(s), Skylight(s), Ceiling Fan(s), Sprinkler System, Kitchen - Eat-In
Hot Water Natural Gas
Heating Gas, Forced Air
Cooling Central A/C
Flooring Wood, Fully Carpeted, Tile/Brick
Fireplaces Number 1
Fireplaces Type Gas/Propane
Equipment Oven - Self Cleaning, Dishwasher, Disposal, Energy Efficient Appliances
Fireplace Y
Appliance Oven - Self Cleaning, Dishwasher, Disposal, Energy Efficient Appliances
Heat Source Natural Gas
Laundry Main Floor
Exterior
Exterior Feature Patio(s)
Garage Garage Door Opener
Garage Spaces 2.0
Waterfront N
Water Access N
Roof Type Pitched,Shingle
Accessibility None
Porch Patio(s)
Attached Garage 2
Total Parking Spaces 2
Garage Y
Building
Lot Description Trees/Wooded, Front Yard, Rear Yard, SideYard(s)
Story 2
Sewer Public Sewer
Water Public
Architectural Style Colonial
Level or Stories 2
Additional Building Above Grade
Structure Type Cathedral Ceilings,9'+ Ceilings
New Construction N
Schools
School District Evesham Township
Others
Senior Community No
Tax ID 13-00035 09-00050
Ownership Fee Simple
Read Less Info
Want to know what your home might be worth? Contact us for a FREE valuation!

Our team is ready to help you sell your home for the highest possible price ASAP

Bought with Lorraine M Flynn • BHHS Fox & Roach-Cherry Hill

"My job is to find and attract mastery-based agents to the office, protect the culture, and make sure everyone is happy! "







