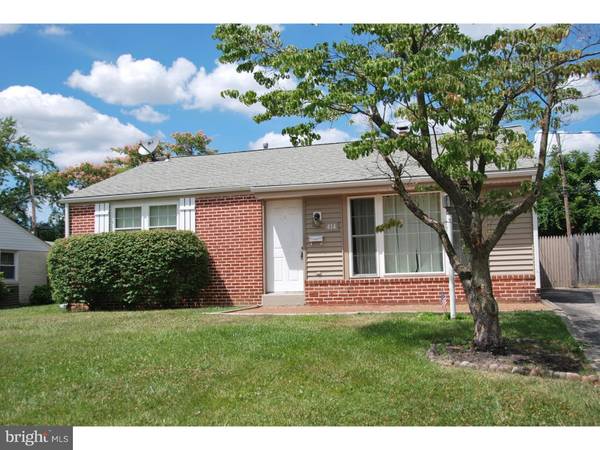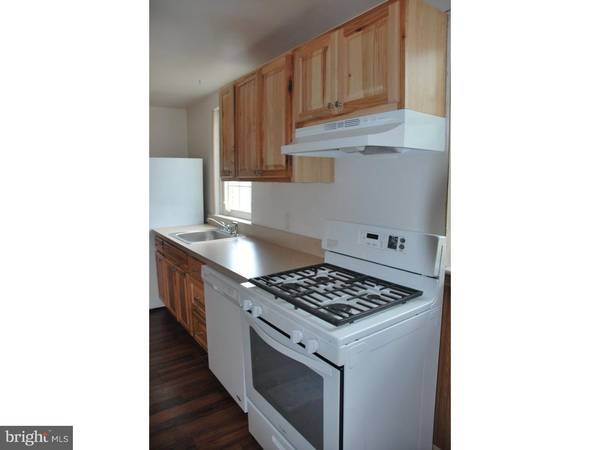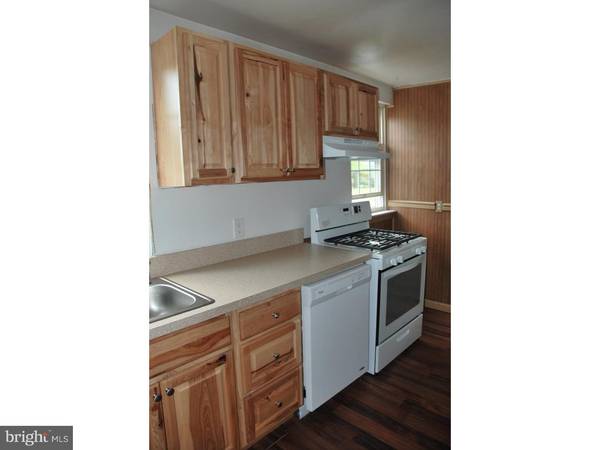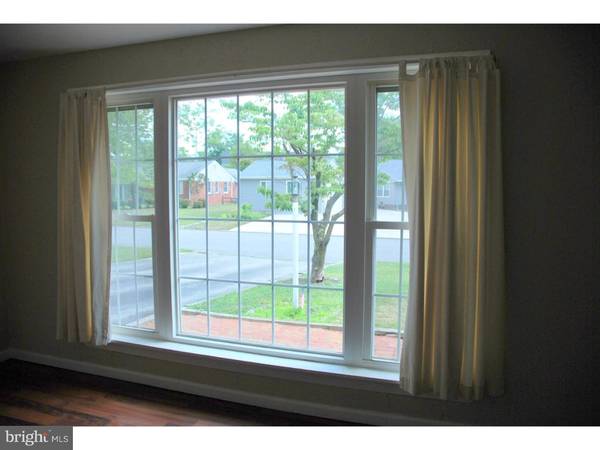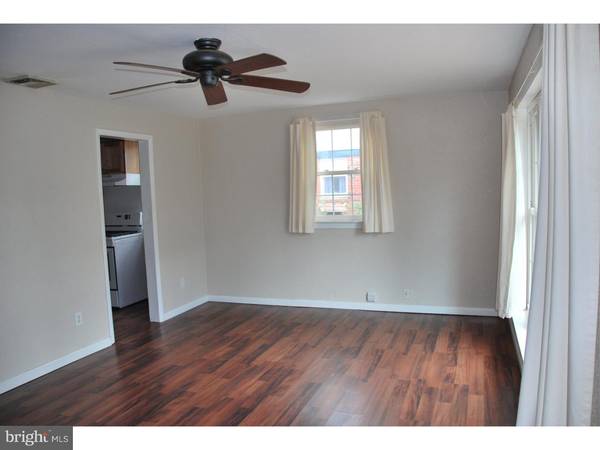$225,000
$229,000
1.7%For more information regarding the value of a property, please contact us for a free consultation.
3 Beds
1 Bath
1,330 SqFt
SOLD DATE : 08/31/2016
Key Details
Sold Price $225,000
Property Type Single Family Home
Sub Type Detached
Listing Status Sold
Purchase Type For Sale
Square Footage 1,330 sqft
Price per Sqft $169
Subdivision Valley Forge Homes
MLS Listing ID 1002456278
Sold Date 08/31/16
Style Ranch/Rambler
Bedrooms 3
Full Baths 1
HOA Y/N N
Abv Grd Liv Area 1,330
Originating Board TREND
Year Built 1953
Annual Tax Amount $2,858
Tax Year 2016
Lot Size 7,500 Sqft
Acres 0.17
Lot Dimensions 60
Property Description
Valley Forge ranch home on a quiet street waiting for you to call it home! New kitchen recently installed with new appliances. Currently being used as 2 bedrooms with a living room and a family room but can be converted very easily back to a 3 bedroom. Separate laundry room/mudroom so convenient for when you come in from a refreshing dip in your inground pool! This home also has central air, a newer roof, some new carpeting and an updated bath. One of the larger ranch homes in the community. Please note the pictures of the pool was when it was open. The seller has agreed to open the pool with a agreed upon agreement of sale for inspection.
Location
State PA
County Montgomery
Area Upper Merion Twp (10658)
Zoning R2
Rooms
Other Rooms Living Room, Primary Bedroom, Bedroom 2, Kitchen, Family Room, Bedroom 1, Laundry, Attic
Interior
Interior Features Kitchen - Eat-In
Hot Water Natural Gas
Heating Gas
Cooling Central A/C
Flooring Fully Carpeted
Fireplace N
Heat Source Natural Gas
Laundry Main Floor
Exterior
Pool In Ground
Waterfront N
Water Access N
Accessibility None
Garage N
Building
Story 1
Sewer Public Sewer
Water Public
Architectural Style Ranch/Rambler
Level or Stories 1
Additional Building Above Grade
New Construction N
Schools
School District Upper Merion Area
Others
Senior Community No
Tax ID 58-00-01555-007
Ownership Fee Simple
Acceptable Financing Conventional, VA, FHA 203(b)
Listing Terms Conventional, VA, FHA 203(b)
Financing Conventional,VA,FHA 203(b)
Read Less Info
Want to know what your home might be worth? Contact us for a FREE valuation!

Our team is ready to help you sell your home for the highest possible price ASAP

Bought with Shelli L Katrina • Realty Mark Cityscape

"My job is to find and attract mastery-based agents to the office, protect the culture, and make sure everyone is happy! "



